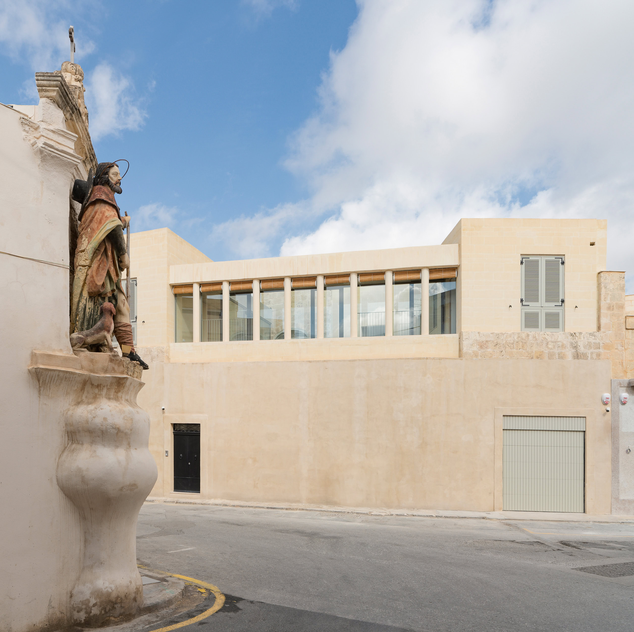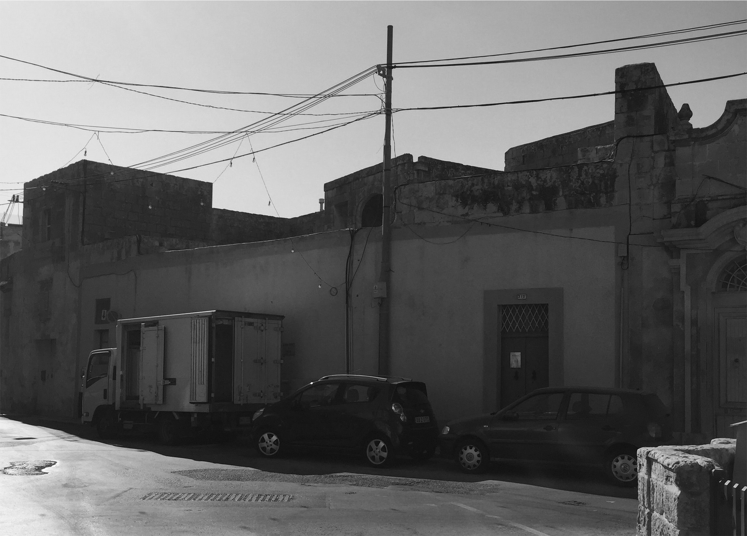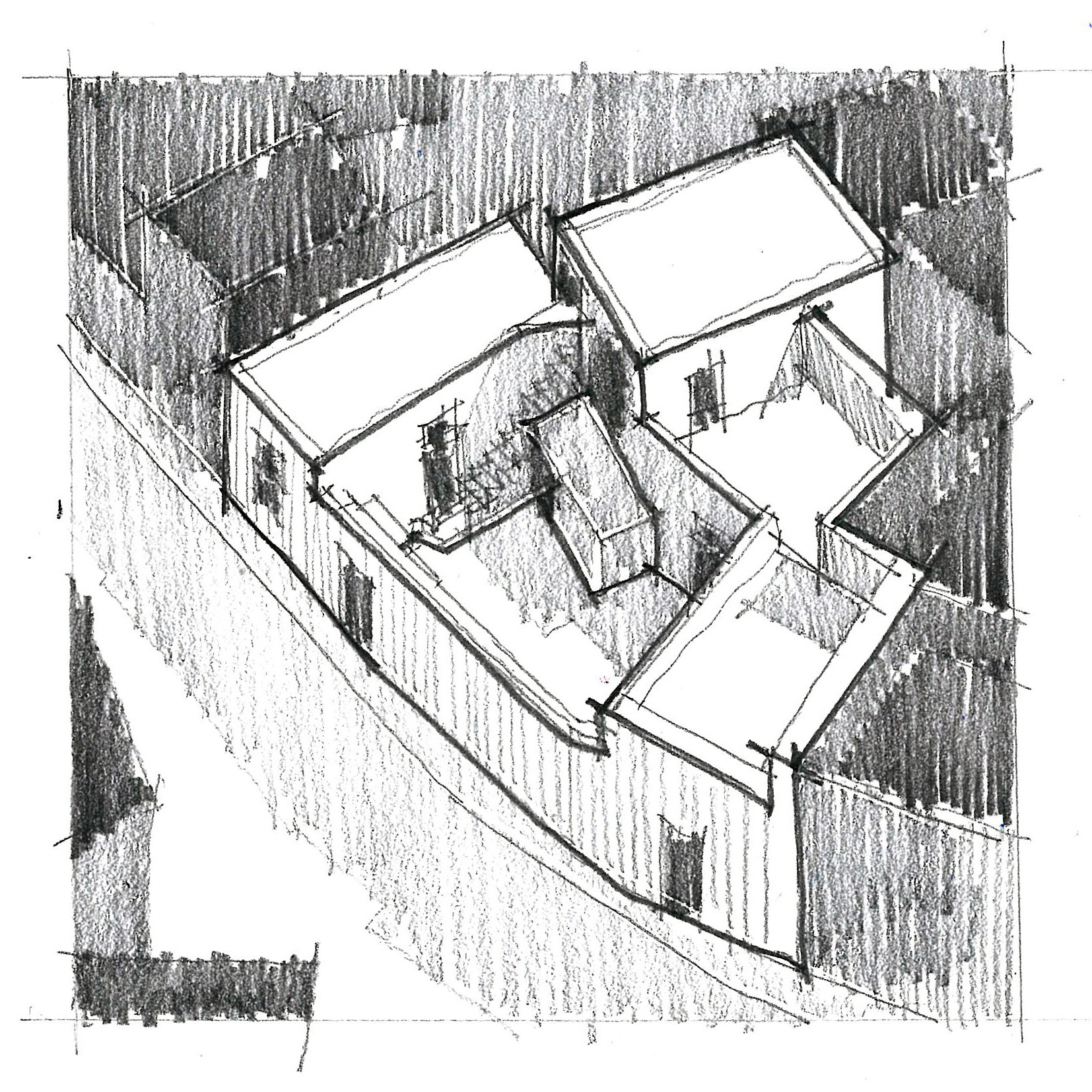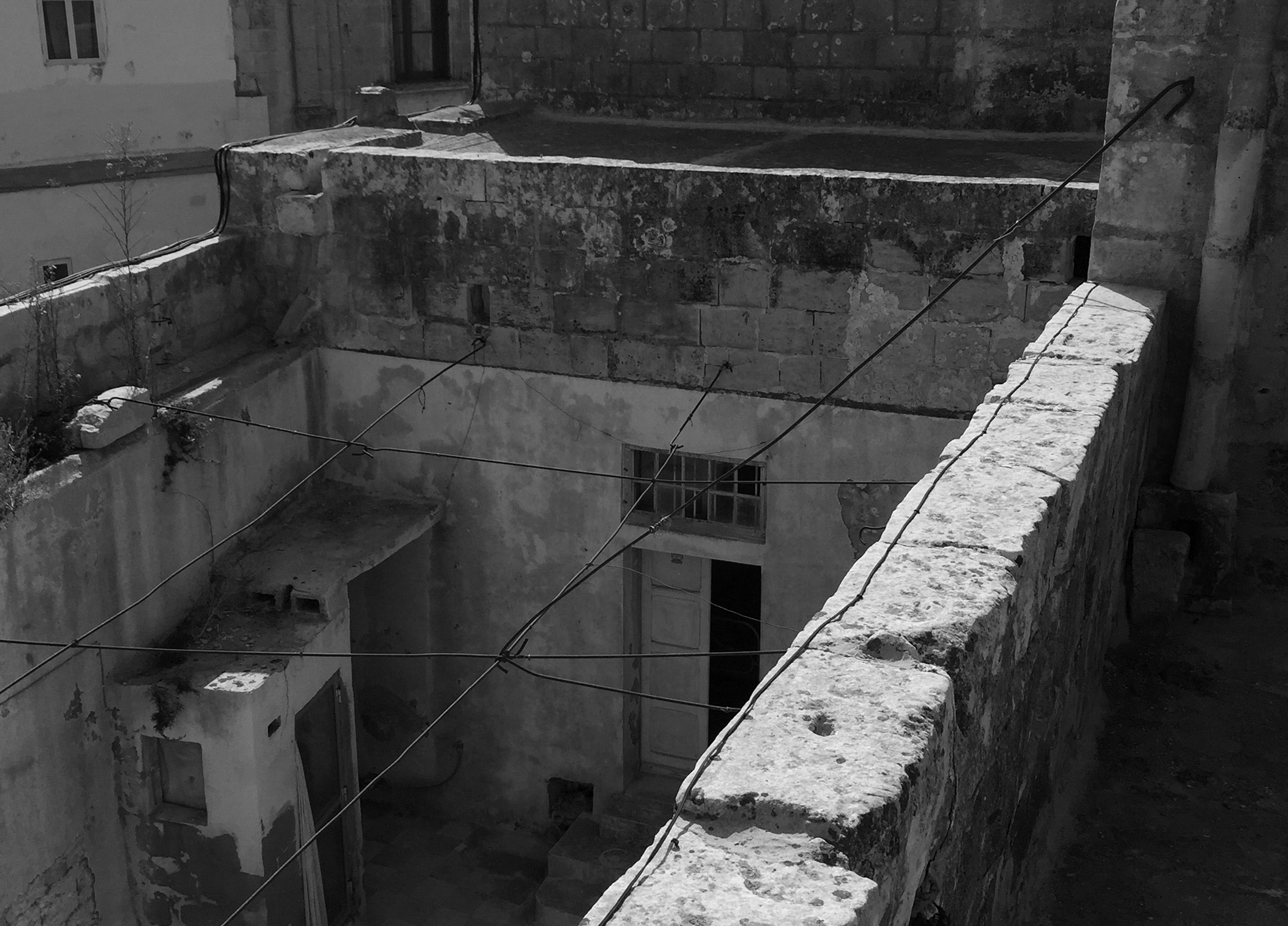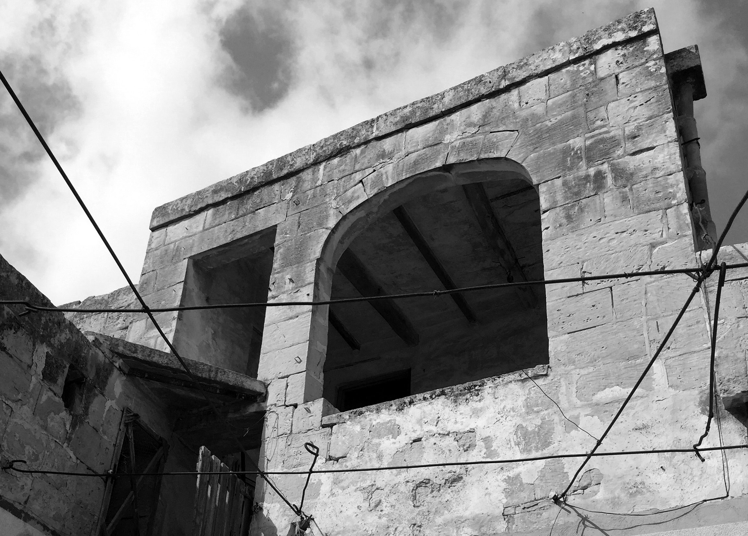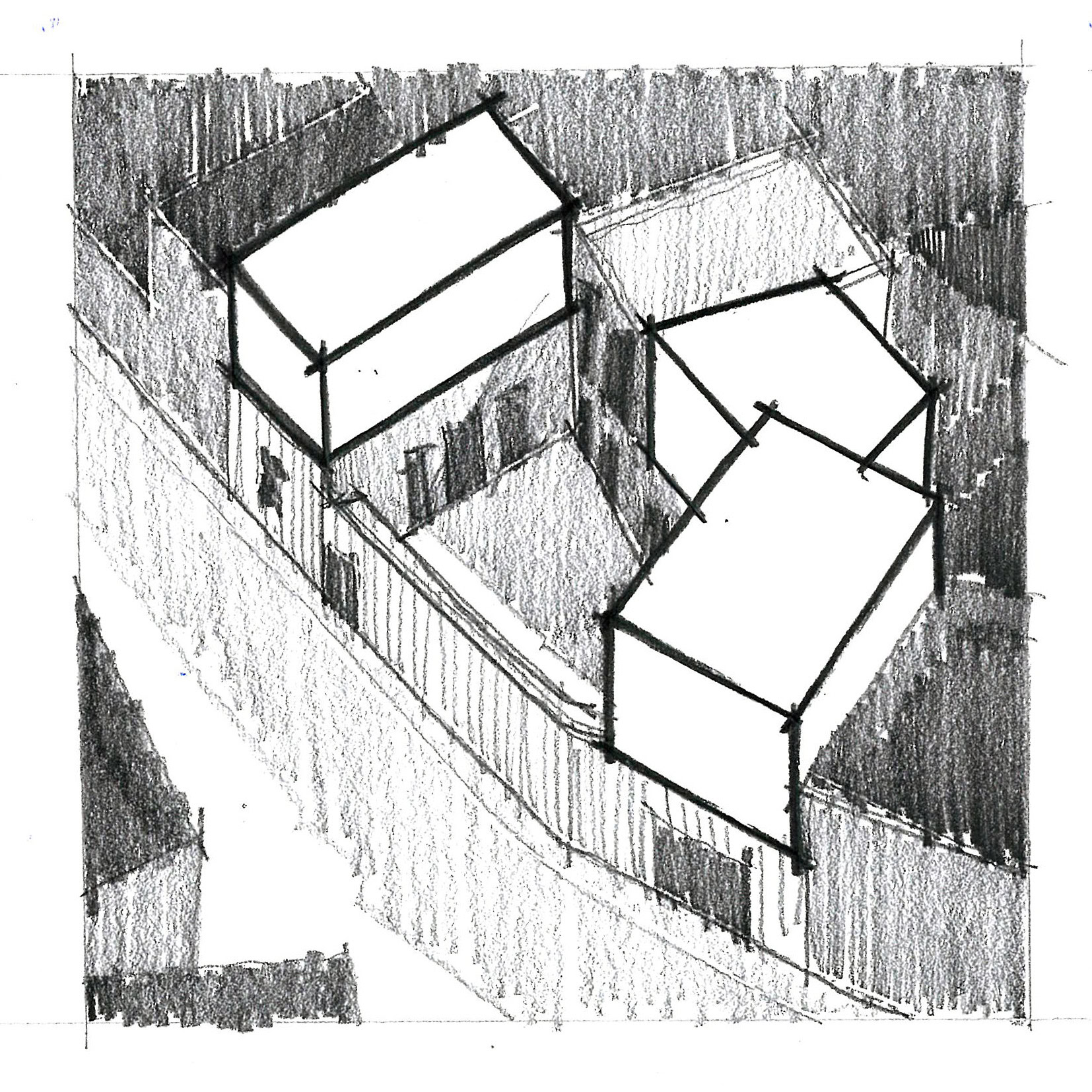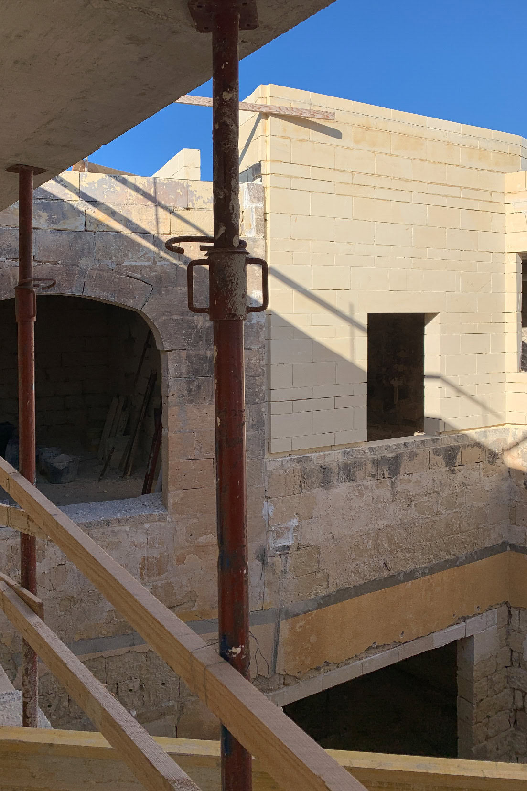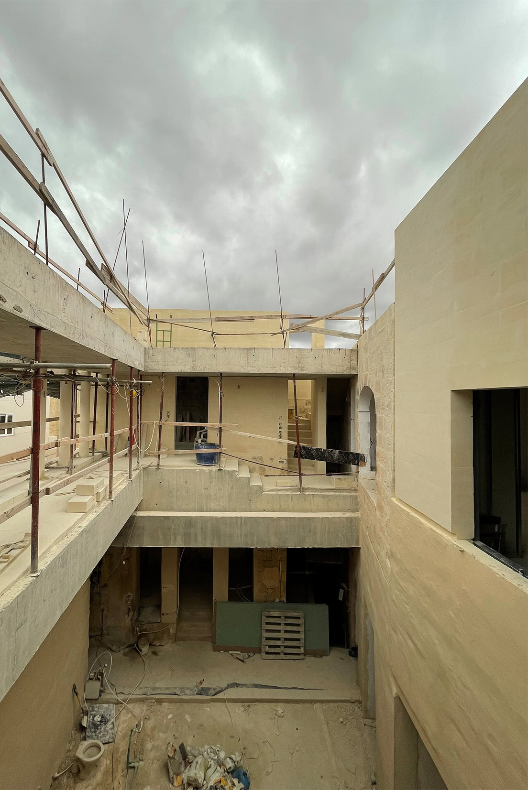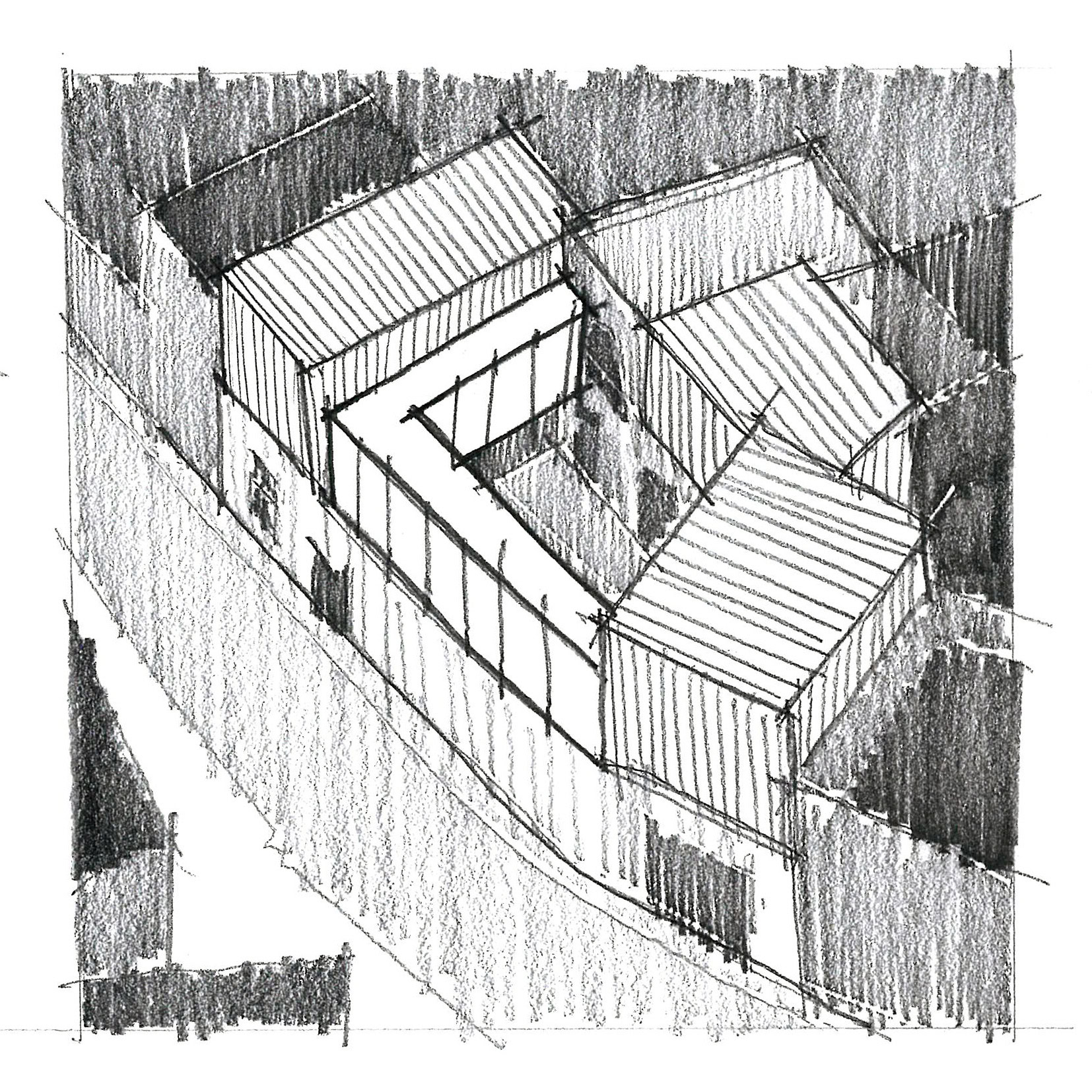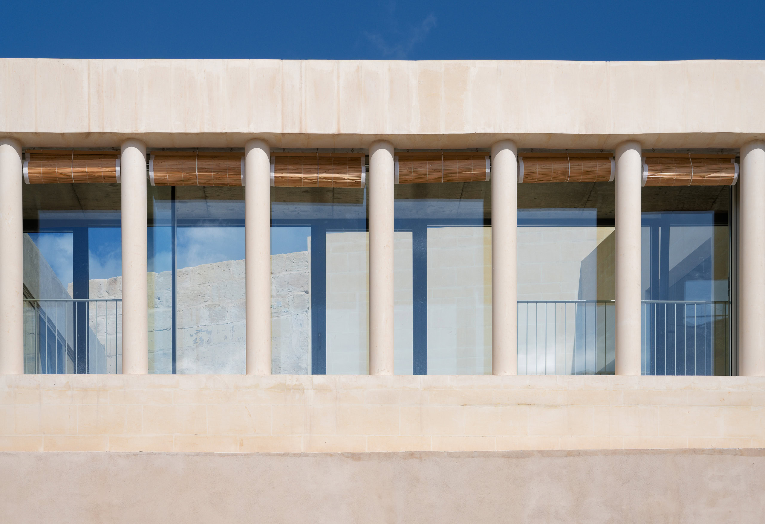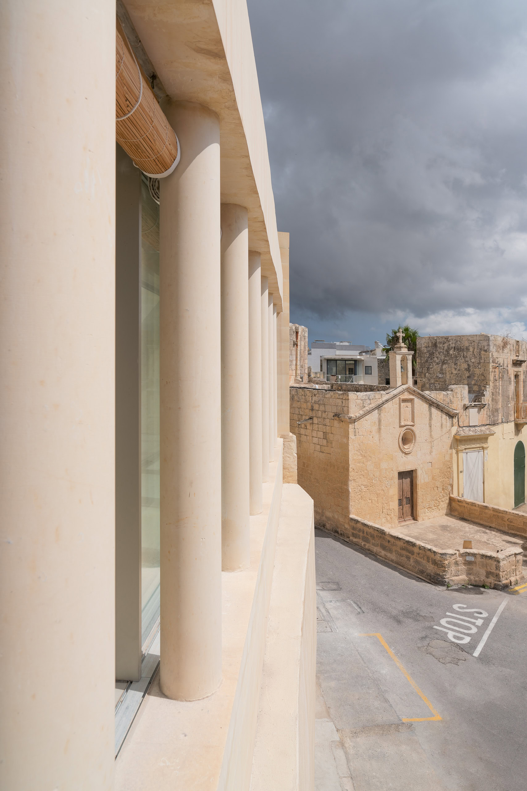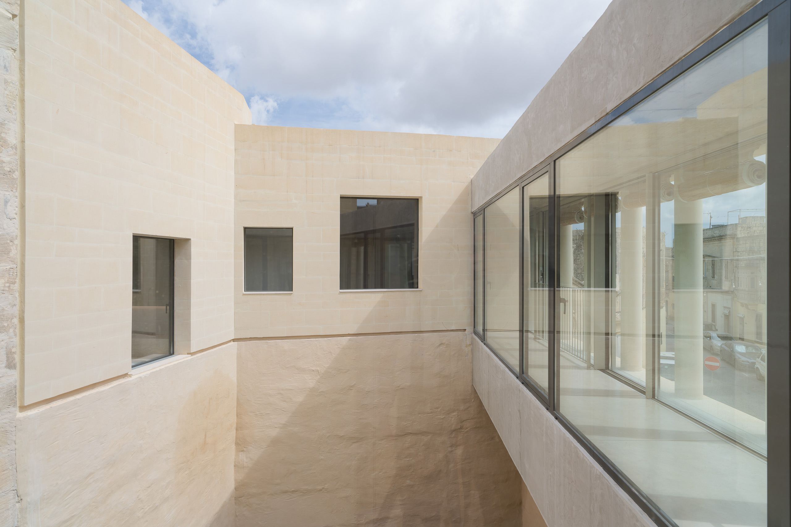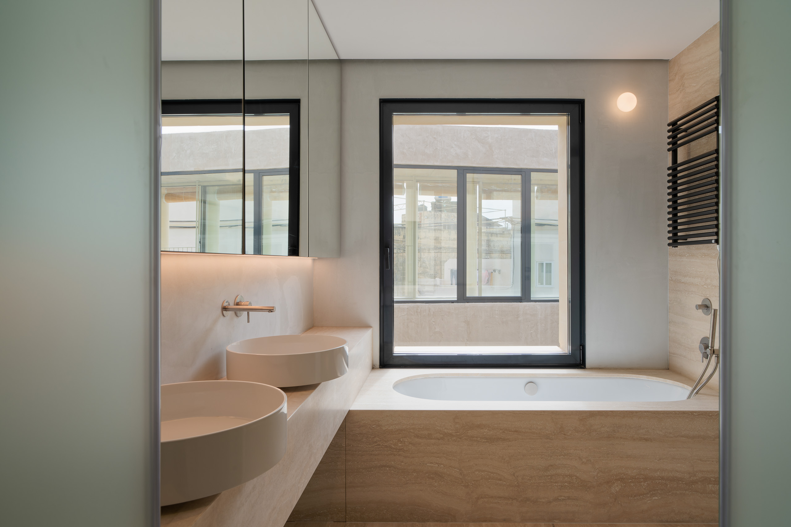Valentino Architects’ conversion project Dar San Rokku was named the winner of the Prix D’Honneur in the category for ‘Rehabilitation and Reuse of a Building’ at the XVIII Din l-Art Ħelwa Architectural Heritage Awards Competition. This year marked the 18th edition of the Awards, which were announced at a ceremony held on the 19th of November 2024 at Palazzo de la Salle in Valletta. This is the second time Valentino Architects’ were awarded by Din l-Art Ħelwa, after last year’s success in the same category with Dar il-Mithna.
Din l-Art Ħelwa is a non-governmental organization which was founded in 1965, with their mission being to safeguard Malta’s cultural heritage and the natural environment for future generations, including the hands-on conservation and restoration of built and natural heritage. The awards were set up to encourage and motivate architectural best practice and are carried out each year with the support of the Kamra tal-Periti.
Projects were judged on the quality of the work executed; historic, cultural, educational, and social relevance; research conducted; and overall architectural merit. Other categories which formed part of the awards included ‘Regeneration of an Area’ and ‘Restoration and/or Conservation of Buildings’.
Dar San Rokku – located on a corner of Triq il-Kbira, Żebbuġ – converts and extends a cluster of heritage buildings situated around a central courtyard into a three-bedroom home. The facade extension has been conceived with controlled transparency, activation and rhythm in mind – enlisting the formal qualities of the Mediterranean ‘loggia’ as a means to temper an otherwise solid façade, where an elevated walkway unites two ends of a family home. Aside from fragmenting the facade, the loggia works as a subtle activation device – building visual rapport between the village street and the life within the house. Sited on a quiet road, the walkway façade overlooks a diminutive crossroad where residents invariably cross paths and linger. Behind the façade, the 300-year-old courtyard was retained, with living spaces organised at its periphery at ground floor, and sleeping areas in the new extension at first floor, connected by means of the loggia walkway. The façade design brings contemporaneity to a timeless architectural device – building a permeable threshold between street and home.
This year, the judging panel was comprised of Joanna Spiteri Staines, Godwin Vella, Ann Dingli and Andrea Bianco, who was nominated as a judge by the Kamra tal-Periti. The judges visited all submitted projects over two days at the end of October, giving them the opportunity to experience the finished projects in their entirety.
