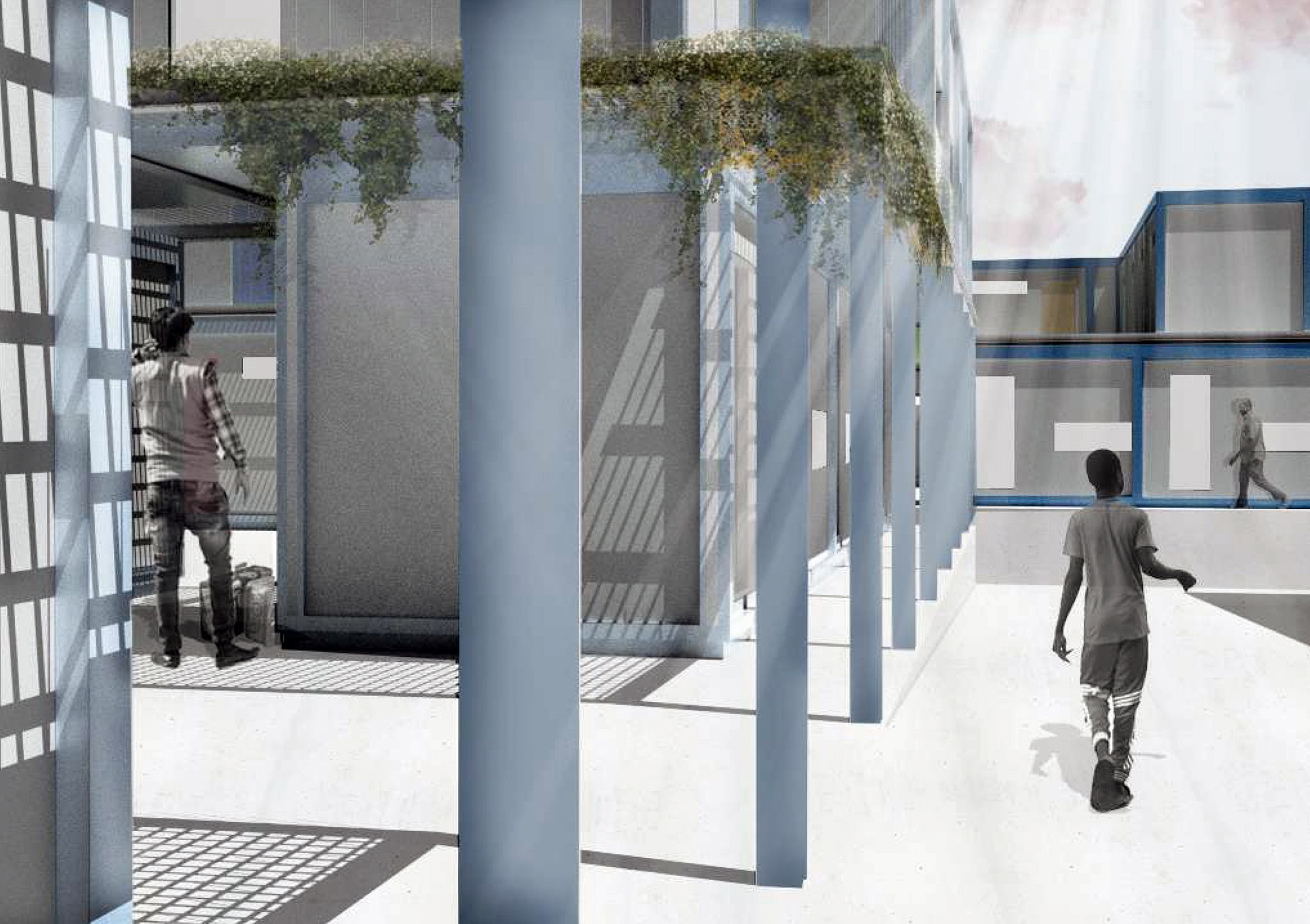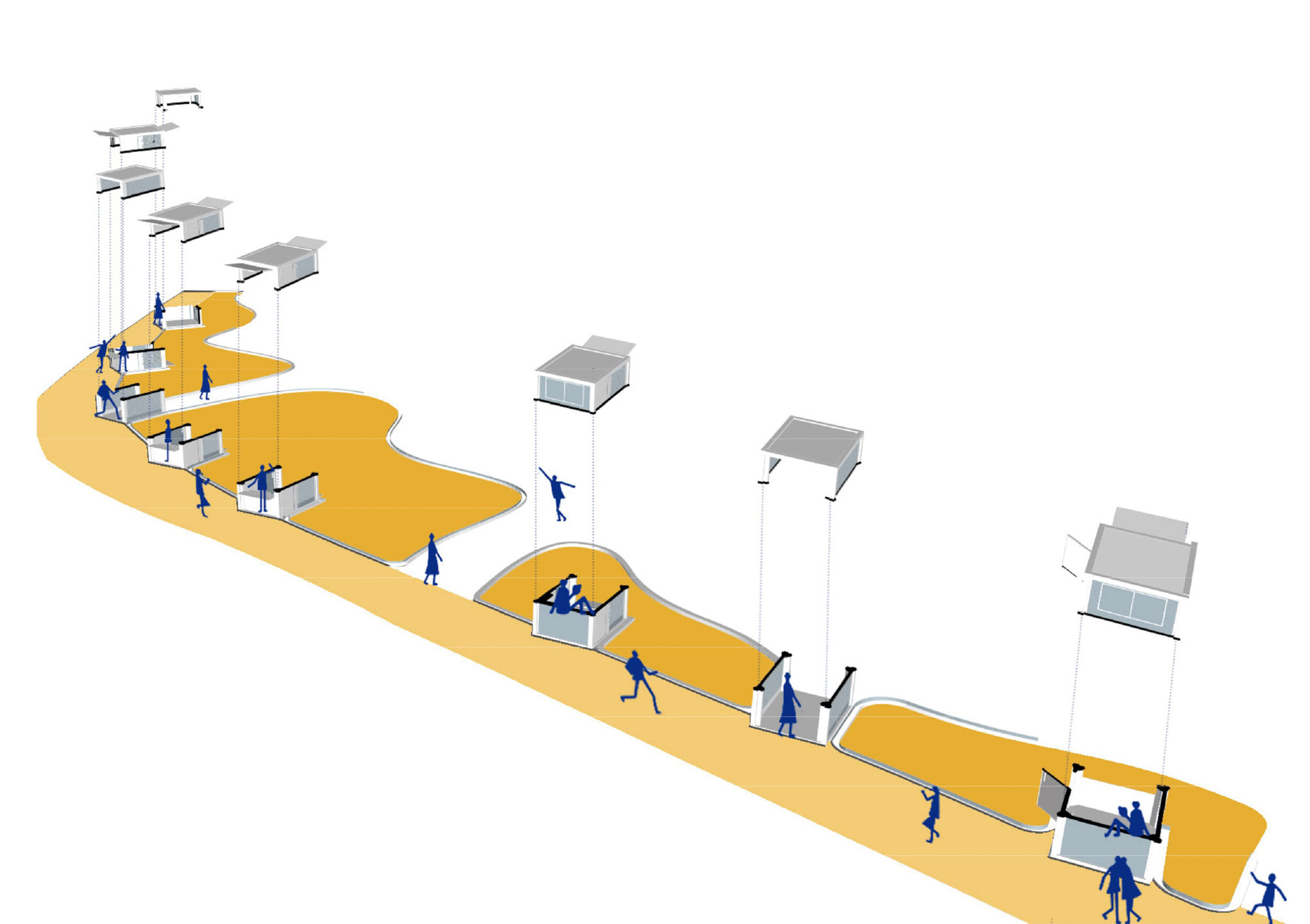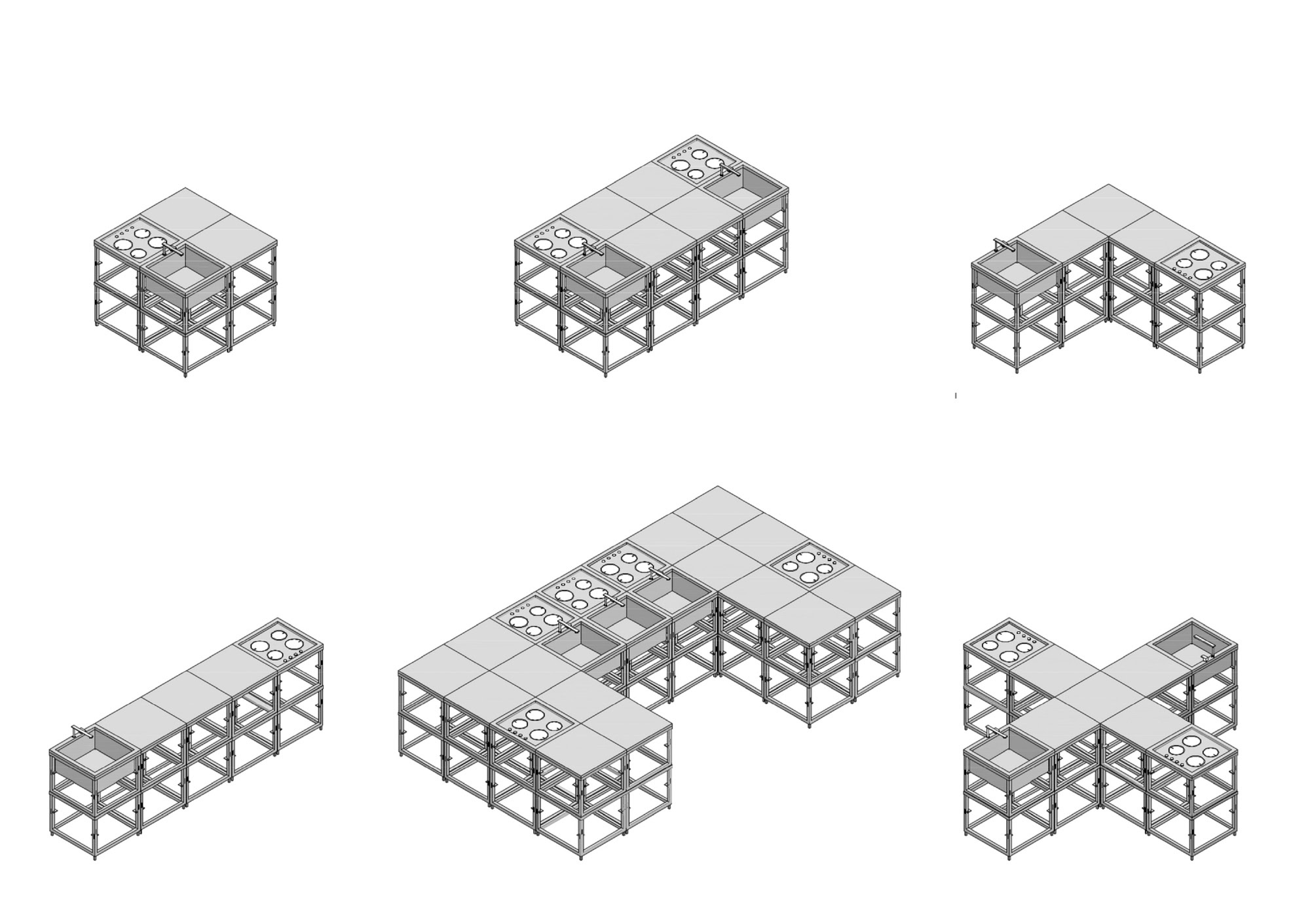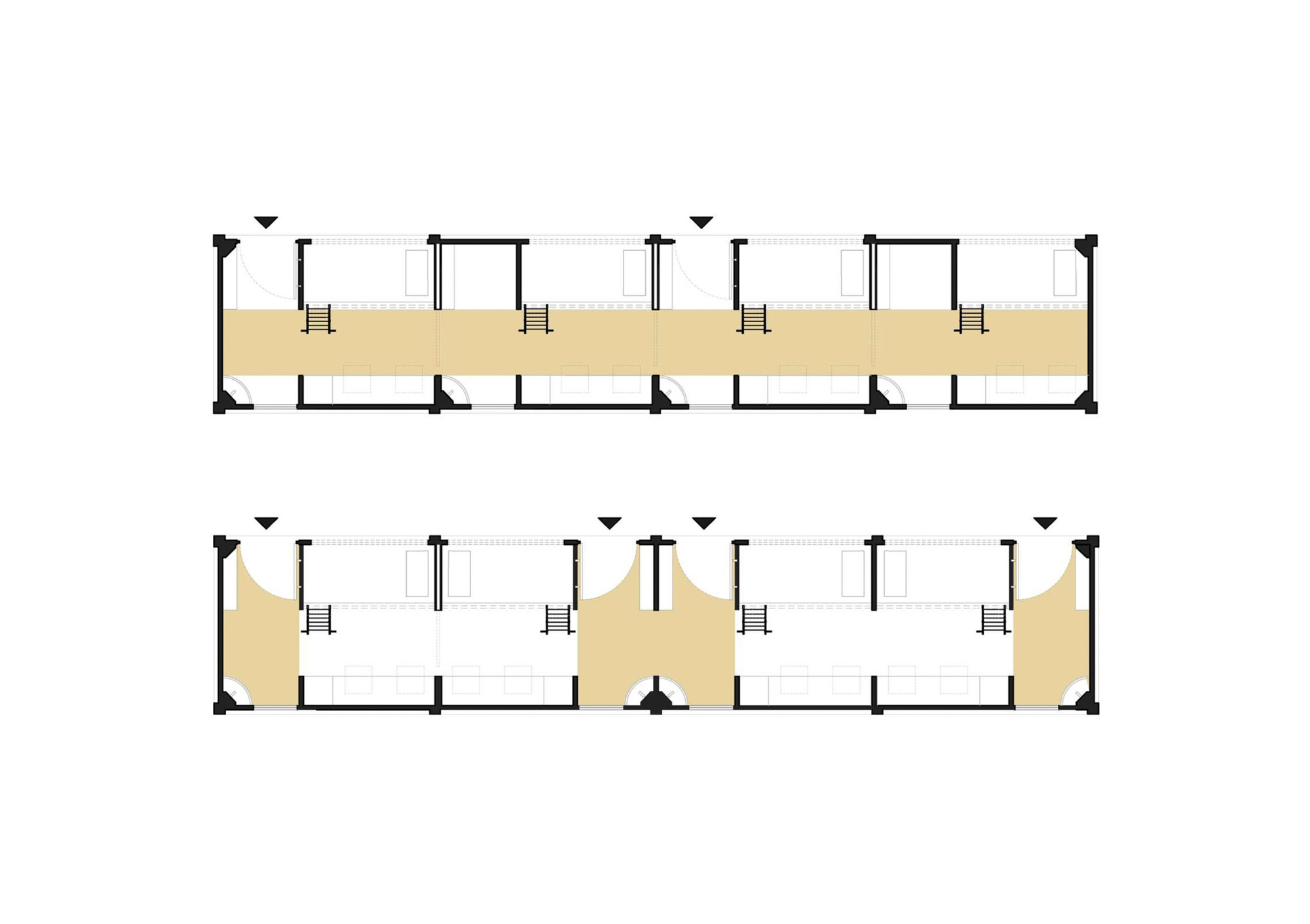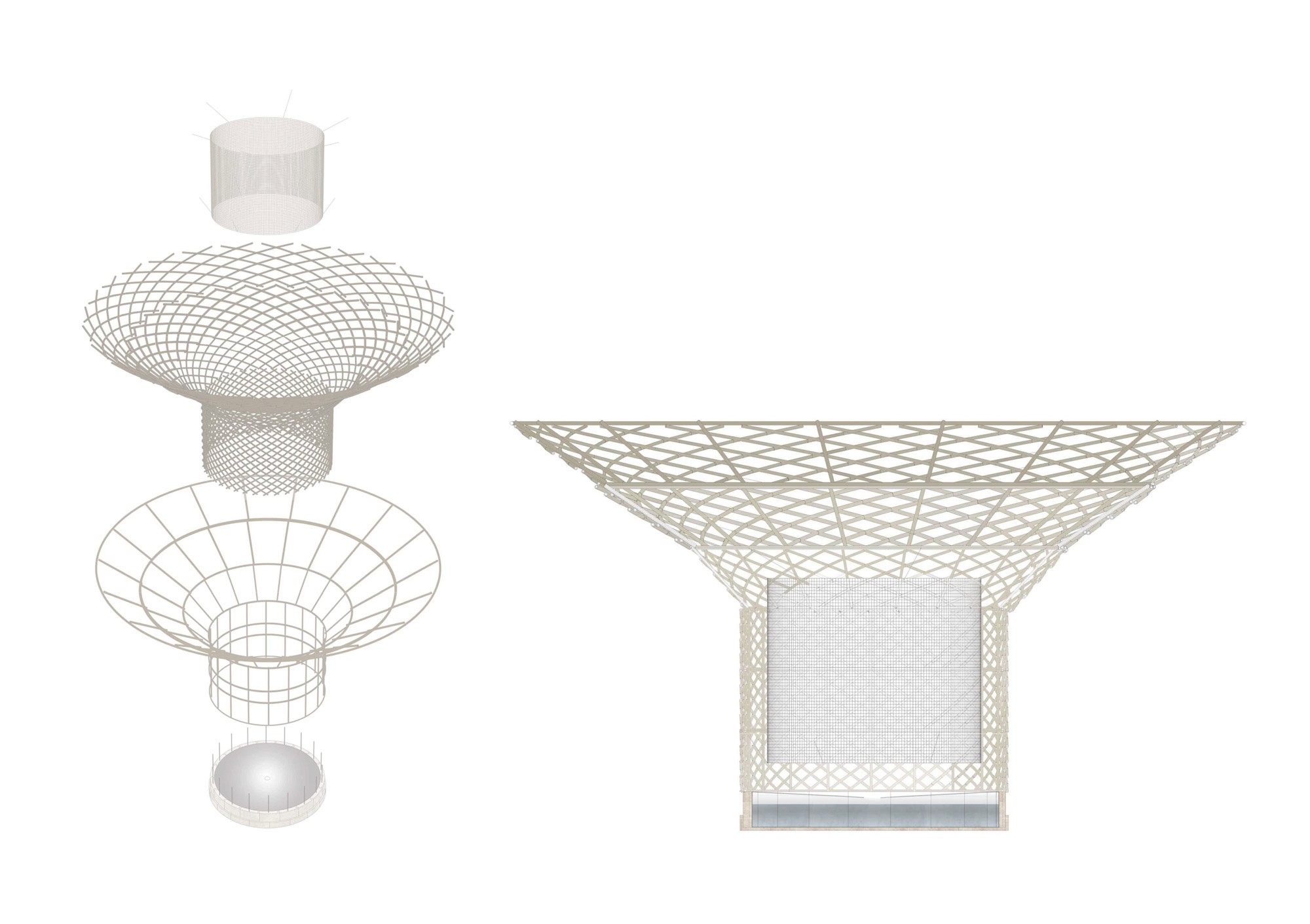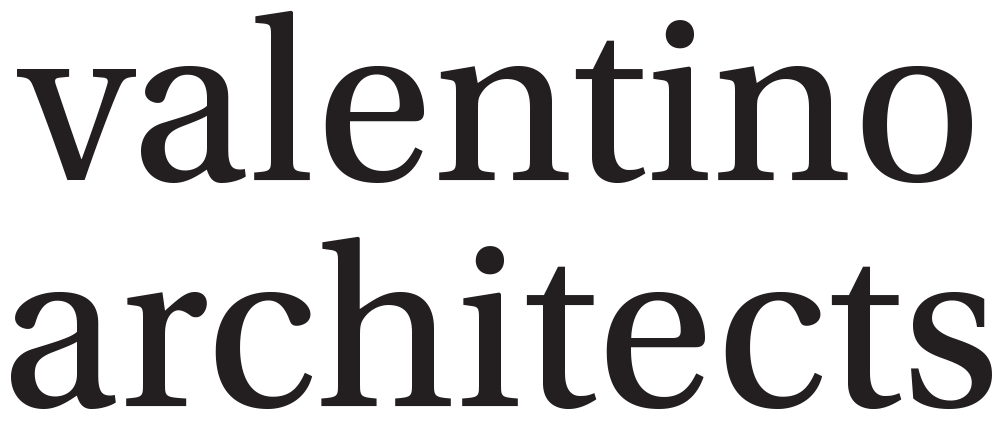The third and final part of the Understanding Interior Space course of the M.Arch. Master of Architecture 2023–24 involved the students collating all material and research gathered previously to collectively design a new vision for the Ħal Far Tent Village (HTV). The intention of the project was not to design a solution for the site, but a system or framework which is adaptable and transferable, and which responds to the dynamic nature and requirements of asylum seekers. The students worked in groups – each group exploring a unique theme, leading to six diverse proposals which formed distinct parts of an urban proposal for HTV.
FRAMEWORK designed HTV’s underlying master plan as a flexible and scalable system establishing urban nodes, axes, and zoning requirements.
HALFWAY reimagined the boundary condition of HTV, creating permeable thresholds that encourage interconnectedness.
COMMUNITY proposed the dismantling of the boundary wall, transforming this from a means of segregation into a non-denominational temple for individual or collective prayer.
The KITCHEN team designed a modular kitchen system that is practical and scalable, giving residents agency over what they cook and eat, either individually or collectively.
INSIDE remodelled the interior of an existing prefabricated housing unit in a way which is adaptable to fluctuating numbers of residents, with modular elements that are flexible in their use and versatile in their arrangement.
CANOPY tacked the urgent requirement of shade and shelter, reimagining behind local traditional fishing nets into shading structures which could be built by the residents themselves.
The concepts and ideas were eventually presented to the Agency for the Welfare of Asylum Seekers (AWAS), the Migrant Offshore Aid Station (MOAS) and the Peace Lab, with the intention of gathering feedback to ultimately be able to develop the project.
All images shared were prepared by the following students from the Faculty for the Built Environment at the University of Malta: Davida Dimech, Isaiah Riolo, Craig Matthew Sullivan, Marie Claire Vella, Craig Bonello, Francesca Cremona, Julia Frendo, Jully Torres, Matteo Grima, Rachel Grech Flores, Andrea Azzopardi, Andrew Catania, Isabella Marmorato, Celine Psaila, Jasmine Pulis, Elenia Borg, Angelika Nowok, Ryan Debono, Federica Formosa, Isaac Briffa, Millison Zarb, Renoy George, Sean Valentino¸ Daniel Sammut, Rebekah Grixti, Mattea Platania, Karl Farrugia, Maurizio Schembri
