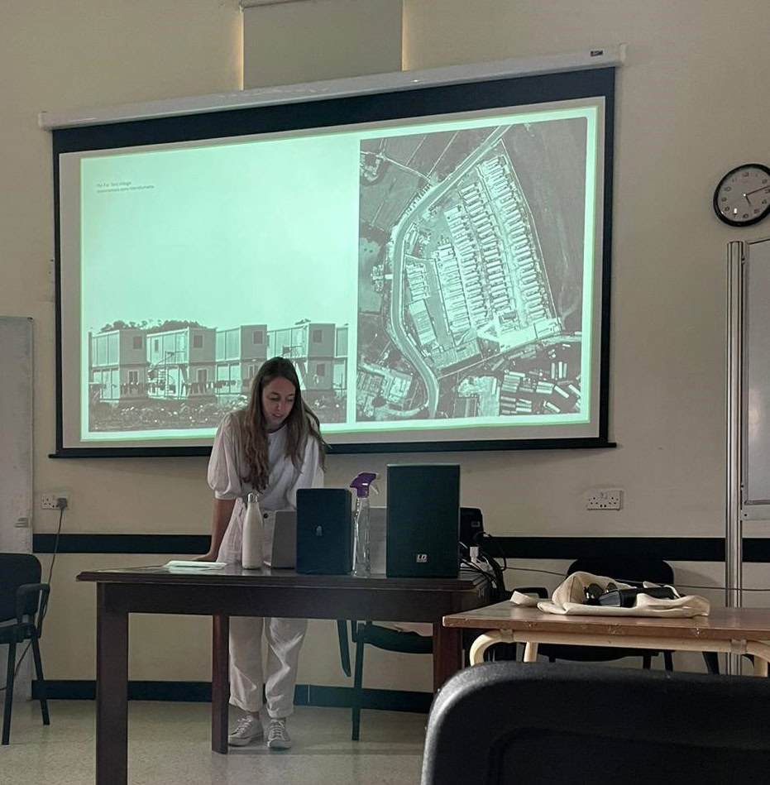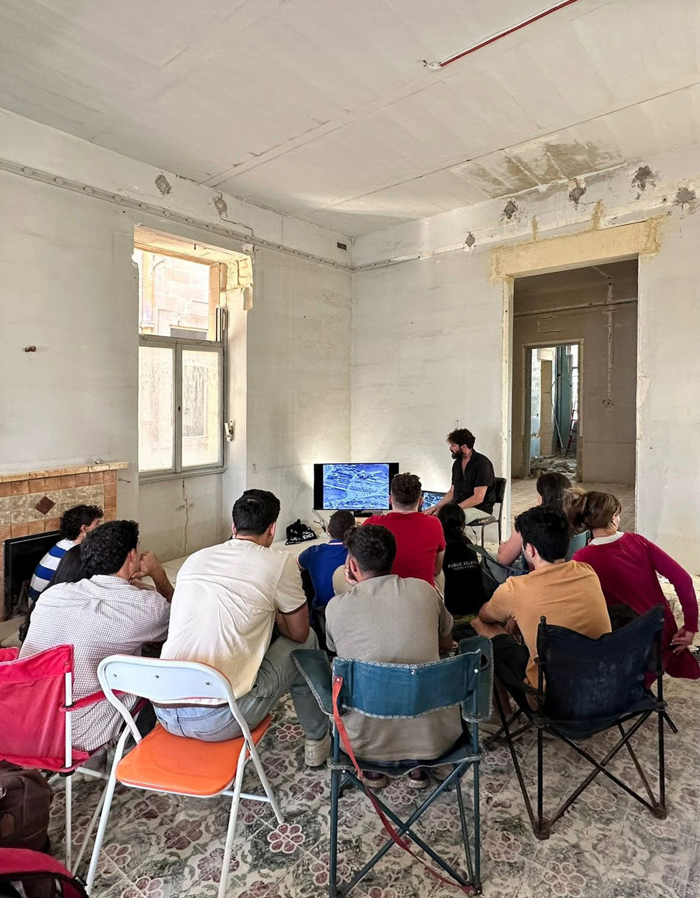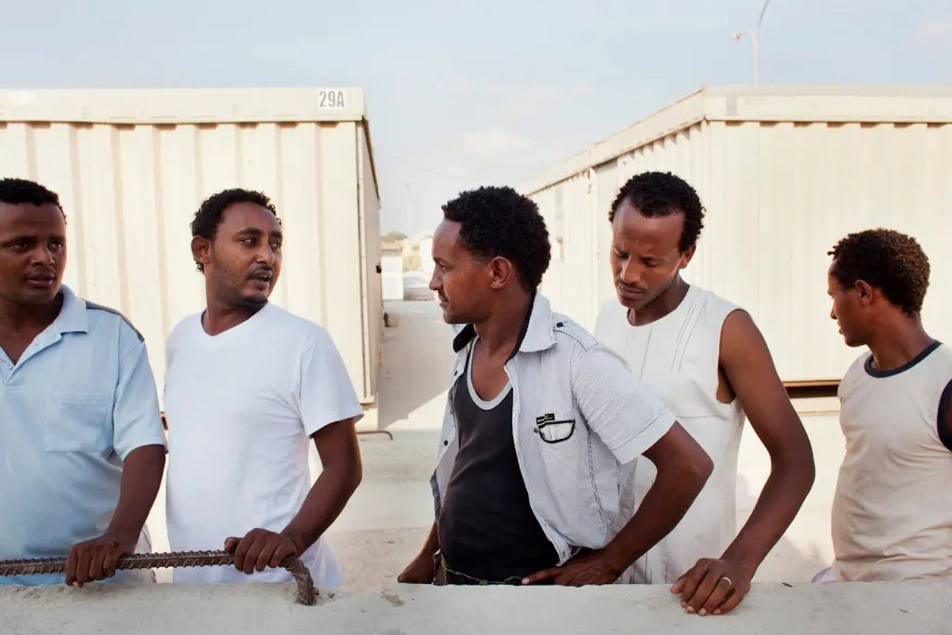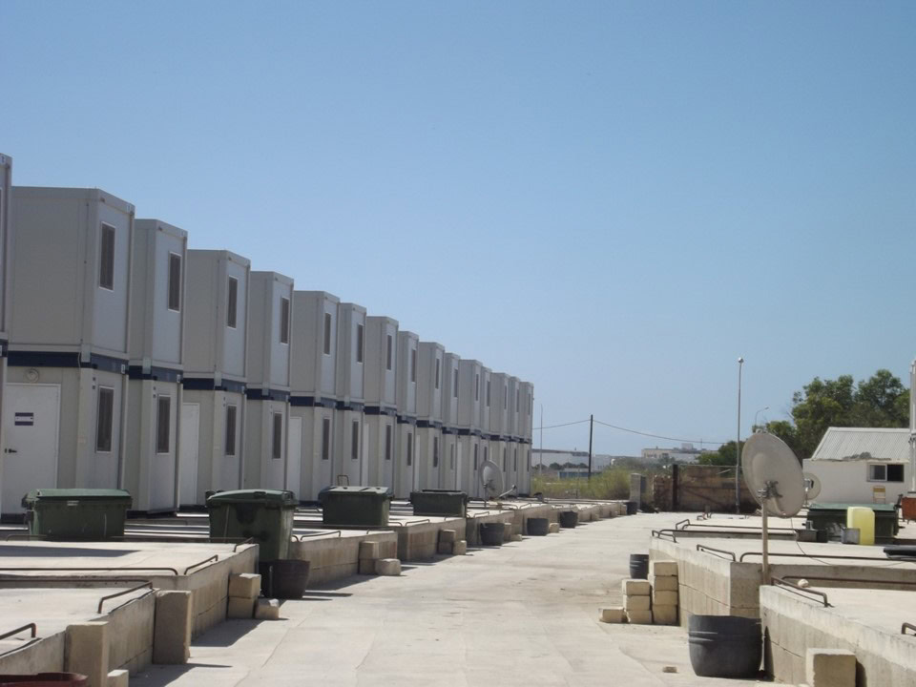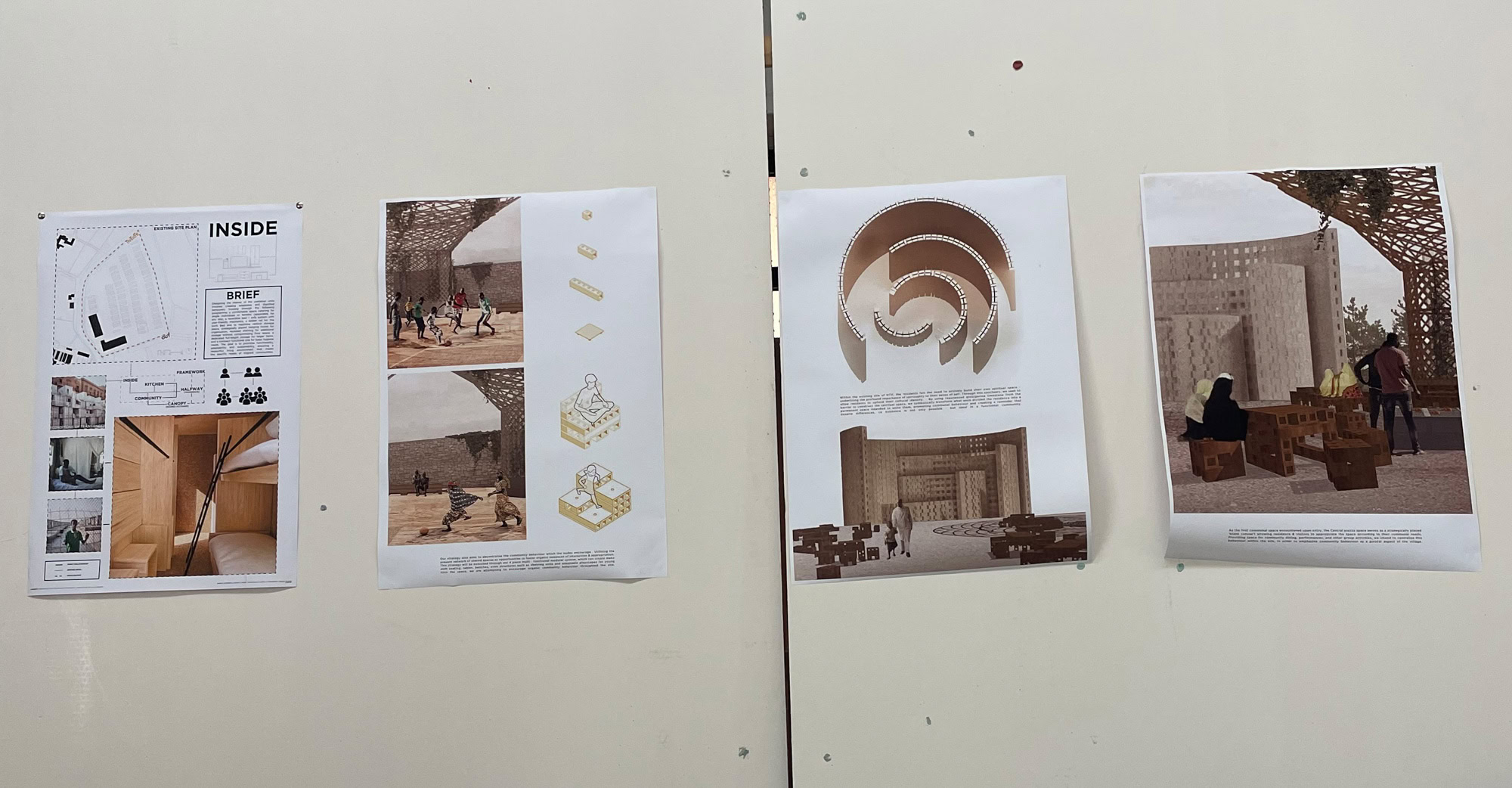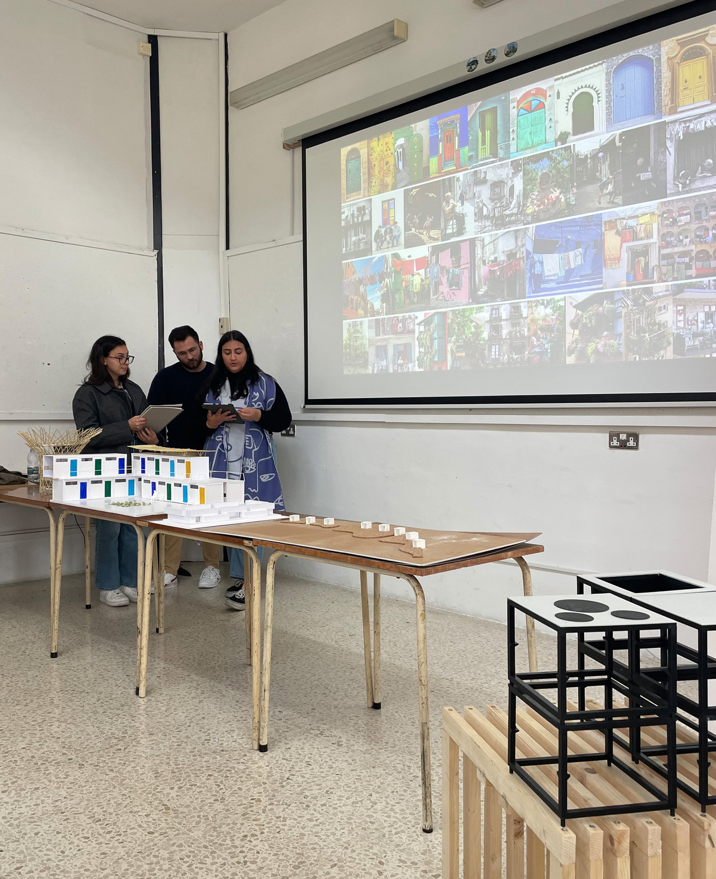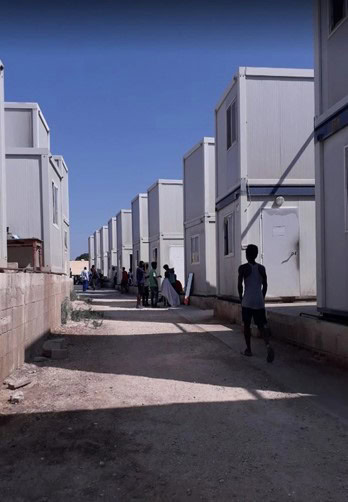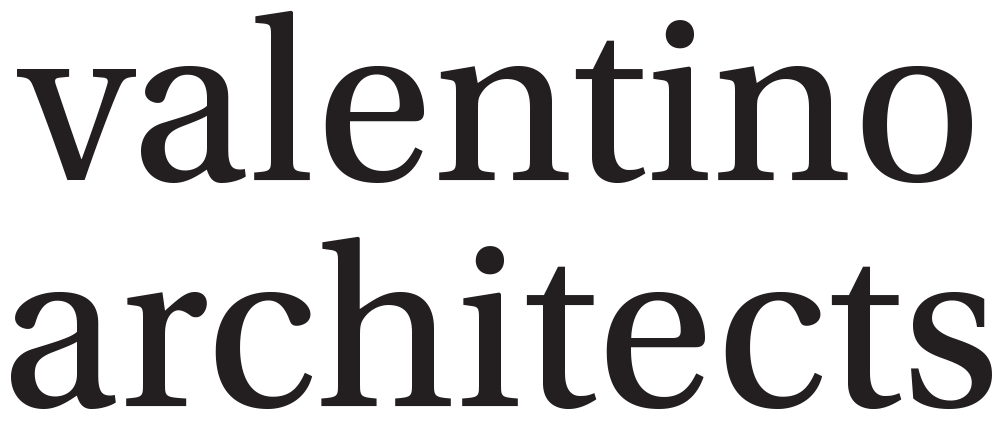The 2023-24 academic year at the University of Malta saw Sandro Valentino lead the Understanding Interior Space course of the M.Arch. Master of Architecture. Run alongside US-based multidisciplinary designer William H. Dodge, the module was designed to guide students towards exploring how design can be a fundamental community-creating tool, with particular reference to the Ħal Far Tent Village (HTV) in Malta, an Open Centre for migrants comprising prefabricated units that were originally installed in 2012 to replace temporary tents. Over the course of four months, the students were invited to reflect on the themes of identity, permanence vs. transience, and Malta’s significant role within the European and global network of human migration. The course objective was to bring the students together to collectively design a project that would improve the living conditions of users inside HTV, all while enhancing the open centre’s role in providing useful skills for integrating migrants within Maltese society.
Split into three distinct parts, the module began with a series of talks and conversations by various figures with an architectural and design background, as well as members of the MOAS, an NGO which is actively involved in the sphere of migration (Part 1). The purpose of this section was to introduce the students to the current state of affairs regarding migration in Malta and to receive first-hand accounts that would spark critical thinking and debate. The talks were designed to highlight the universality of key architectural principles and the ways in which they are applicable irrespective of who the end users are. As part of this section, the students were accompanied on a guided site visit of HTV, which was organised by the Agency for the Welfare of Asylum Seekers (AWAS) and which allowed the students to catch a glimpse of what life at an Open Centre is like.
The students were then split into six separate teams and assigned a specific topic of research (Part 2), namely Drawings, Stories/Experiences, Analysis/Physiognomy, Backstory/Testimonials, Design Standards, and Project Brief. Each team presented their findings and interpretations of the themes to the class, setting the foundation for the final part of the course.
Finally, for the last section of the course, the same six groups were assigned a particular theme connected to HTV for redesign, with the intention of creating a single joint proposal (Part 3). Each group was responsible for developing an architectural concept for one of the following: Inside, Community, Kitchen, Canopy, Halfway, and Framework. Here too, a collaborative approach was embraced, with each team working with the others to inform their individual design elements. Through this holistic approach, a single project emerged that was presented by the students together, first to their examiners and then to key figures in the local migration sphere that included NGOs and governmental representatives. By the end of the course, what was created was a design system that could easily be replicated as a scalable and transferable ‘kit of parts’, ultimately reflecting how architecture is able to effectively adapt to our constantly changing world in universal and significant ways.
