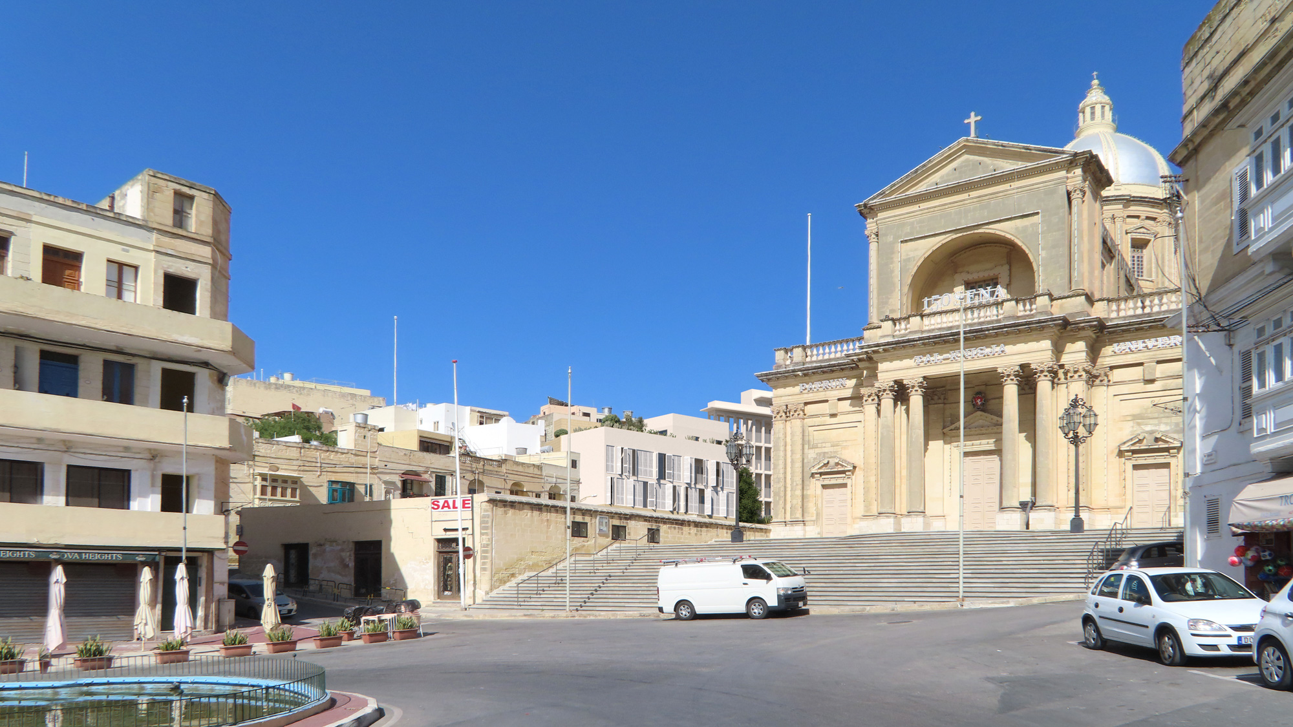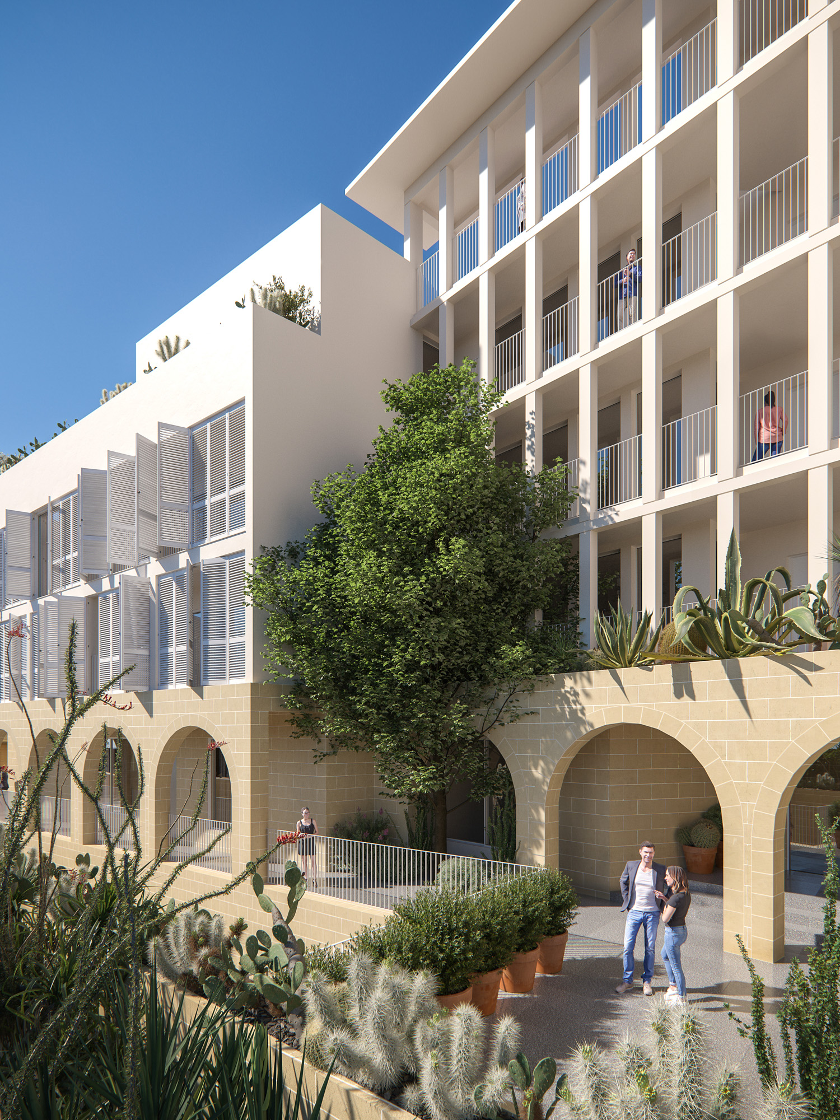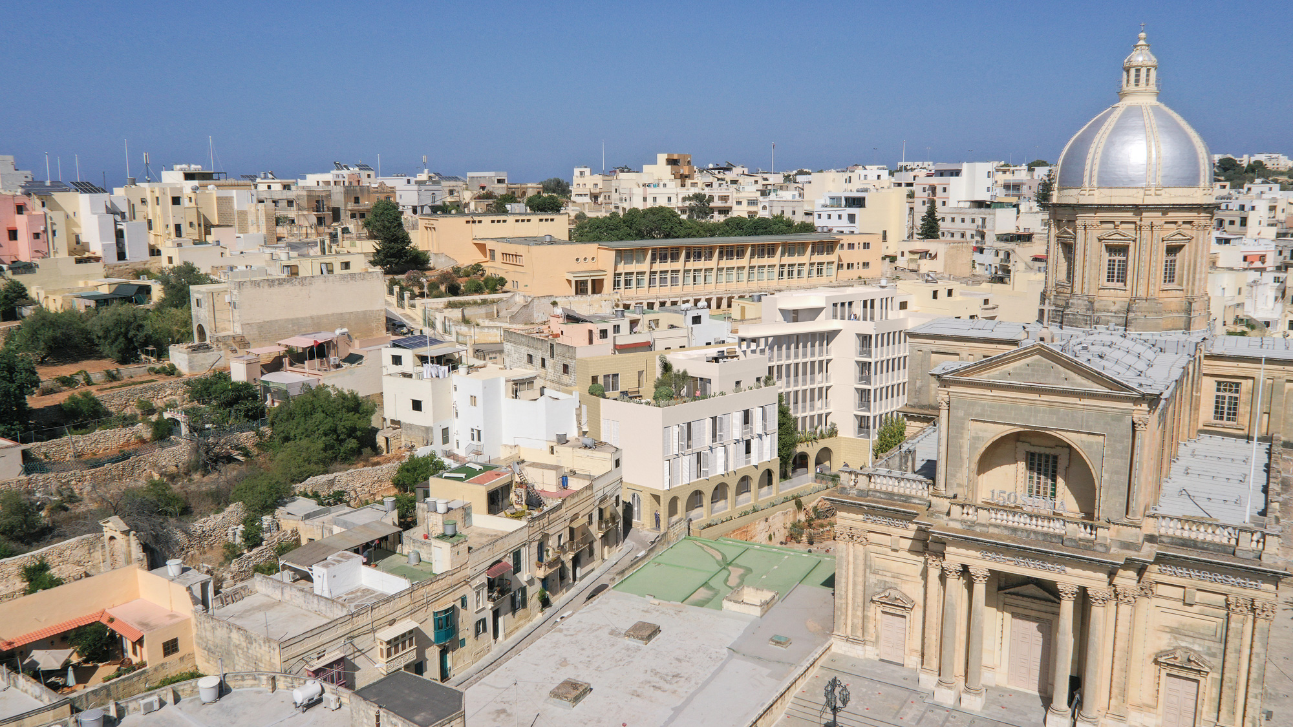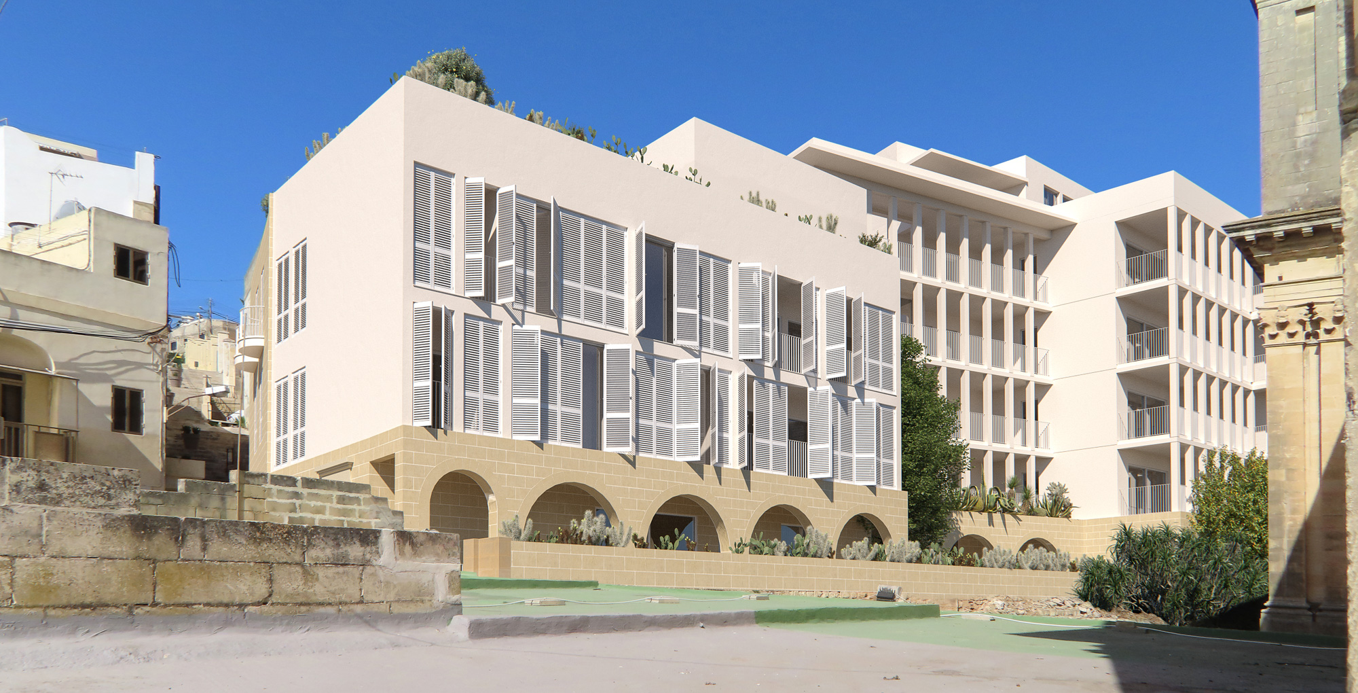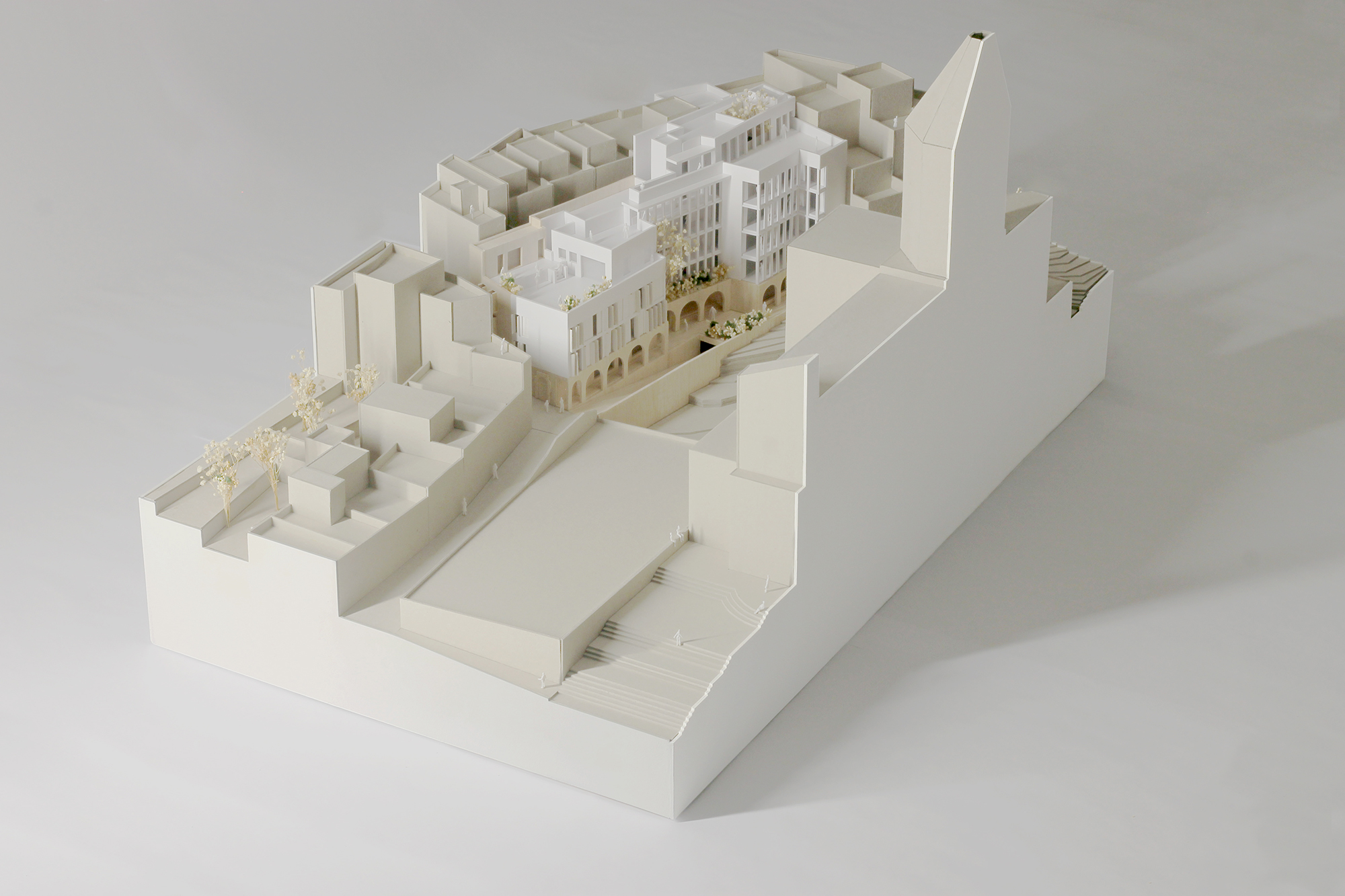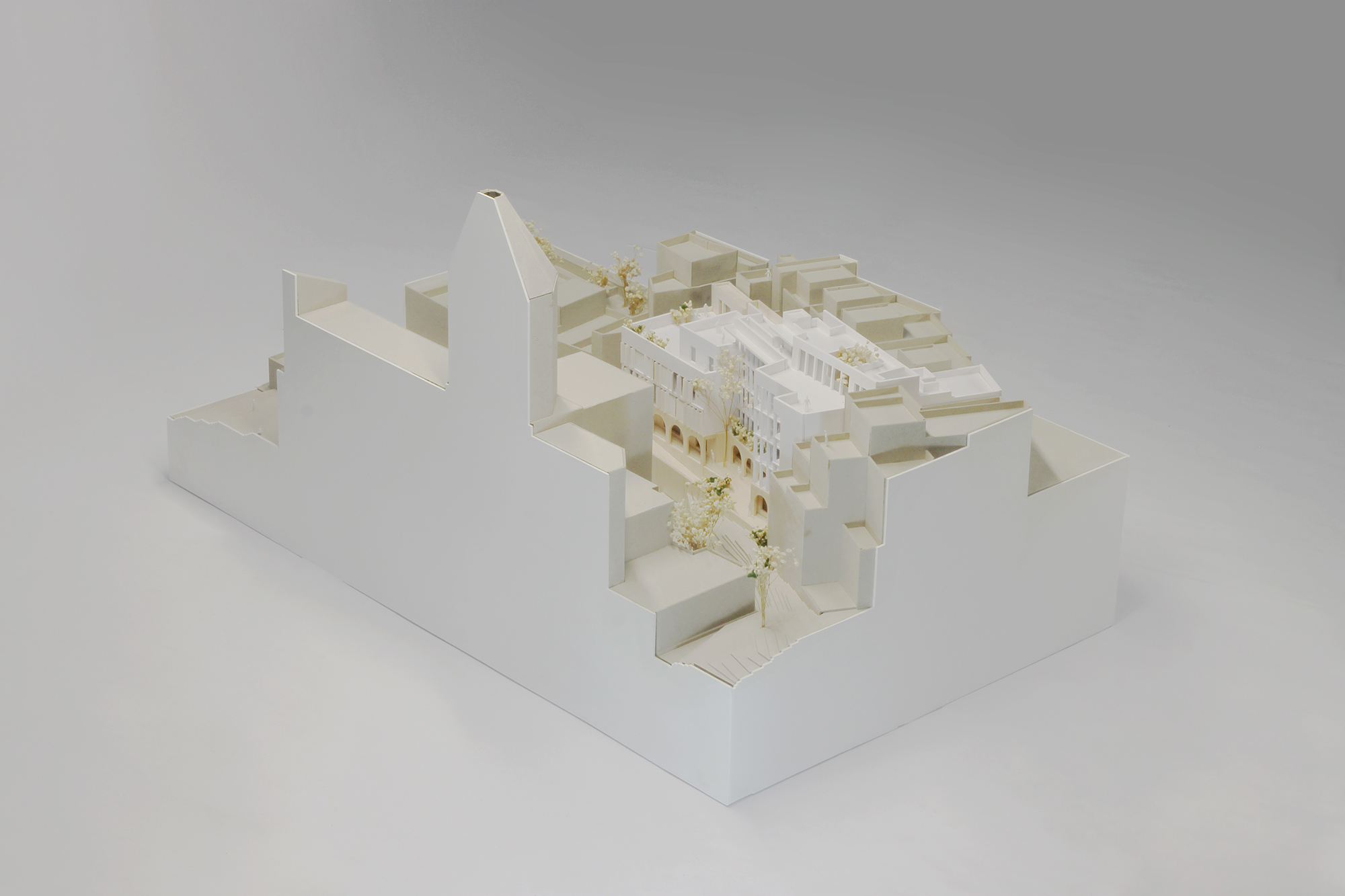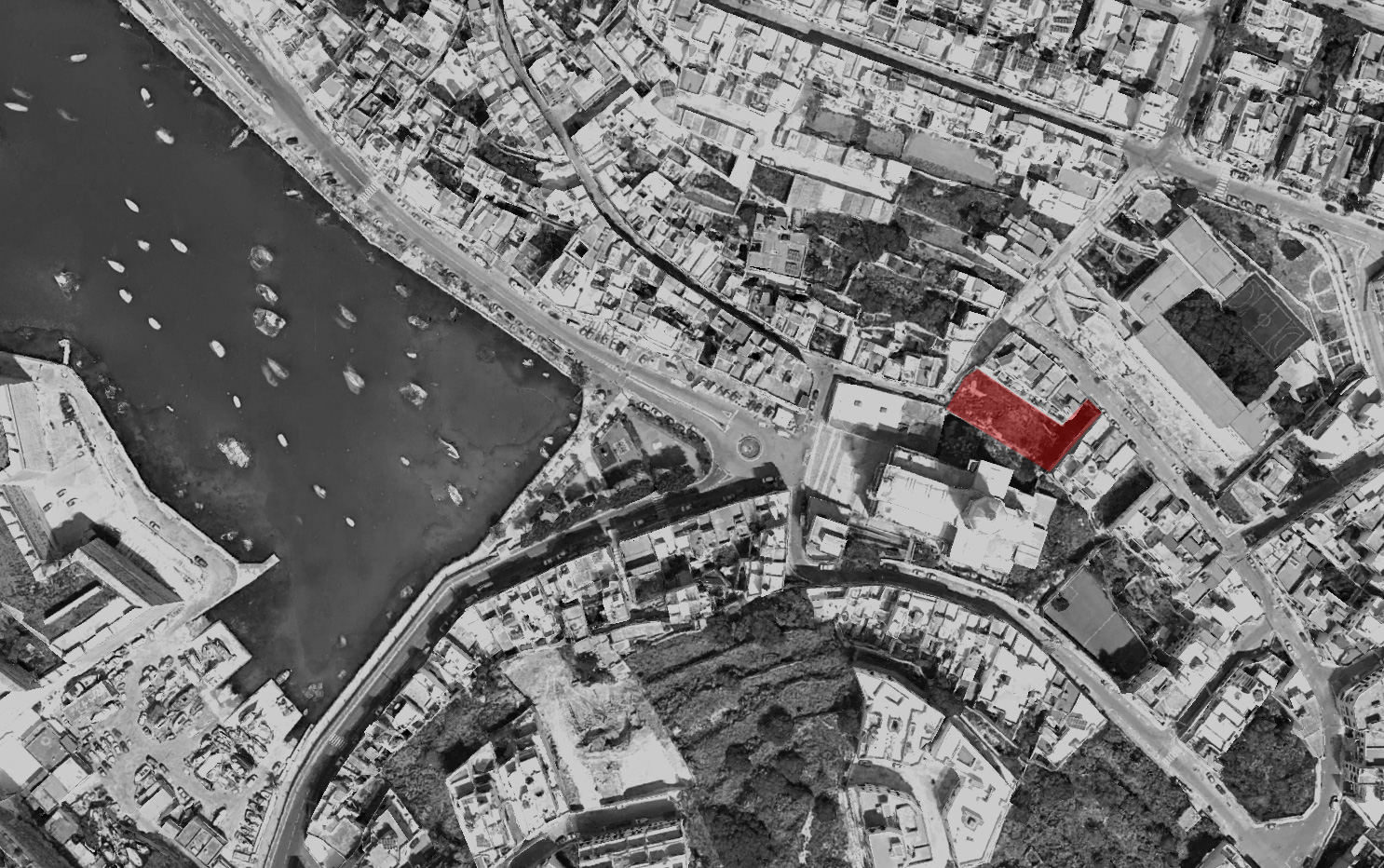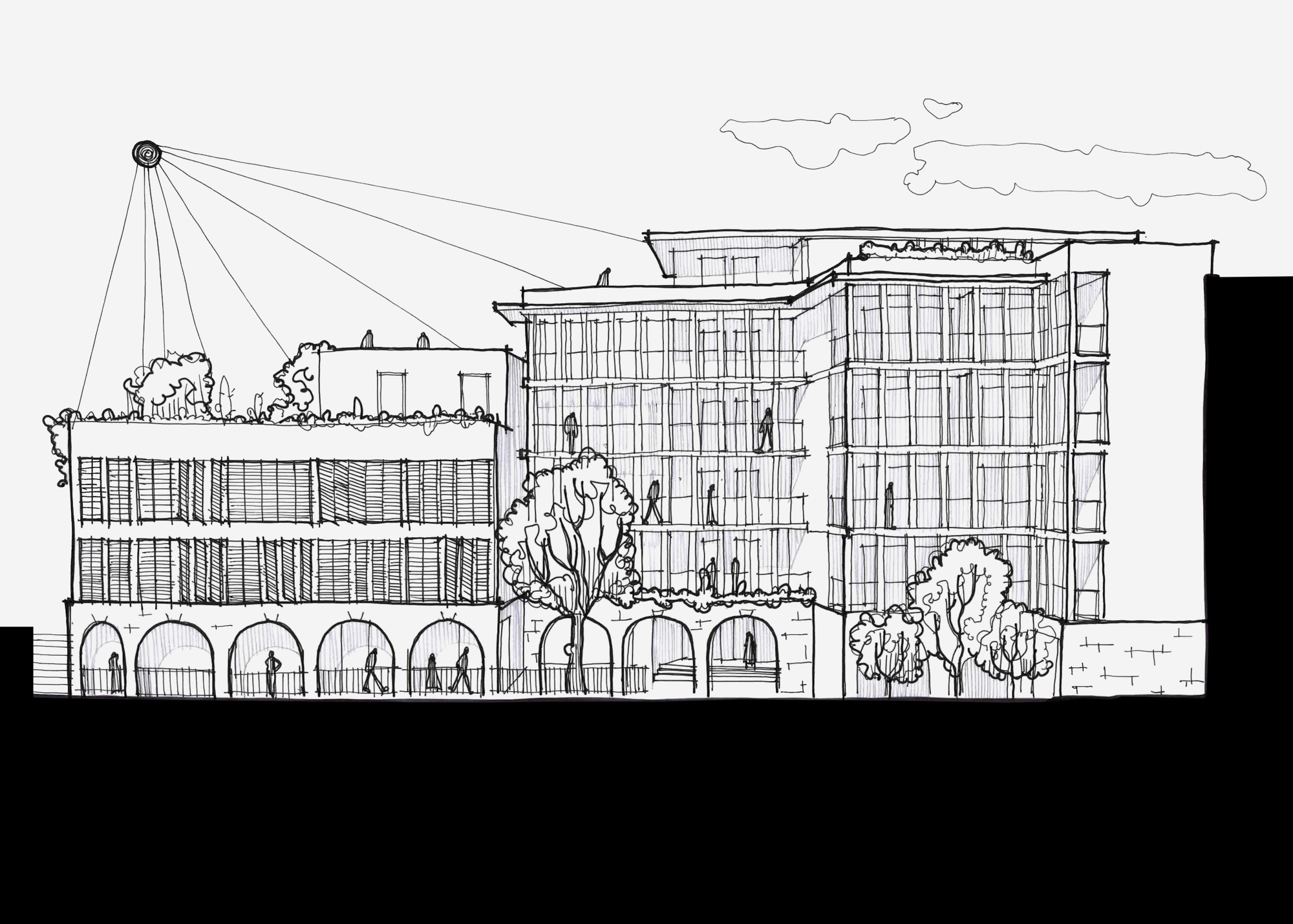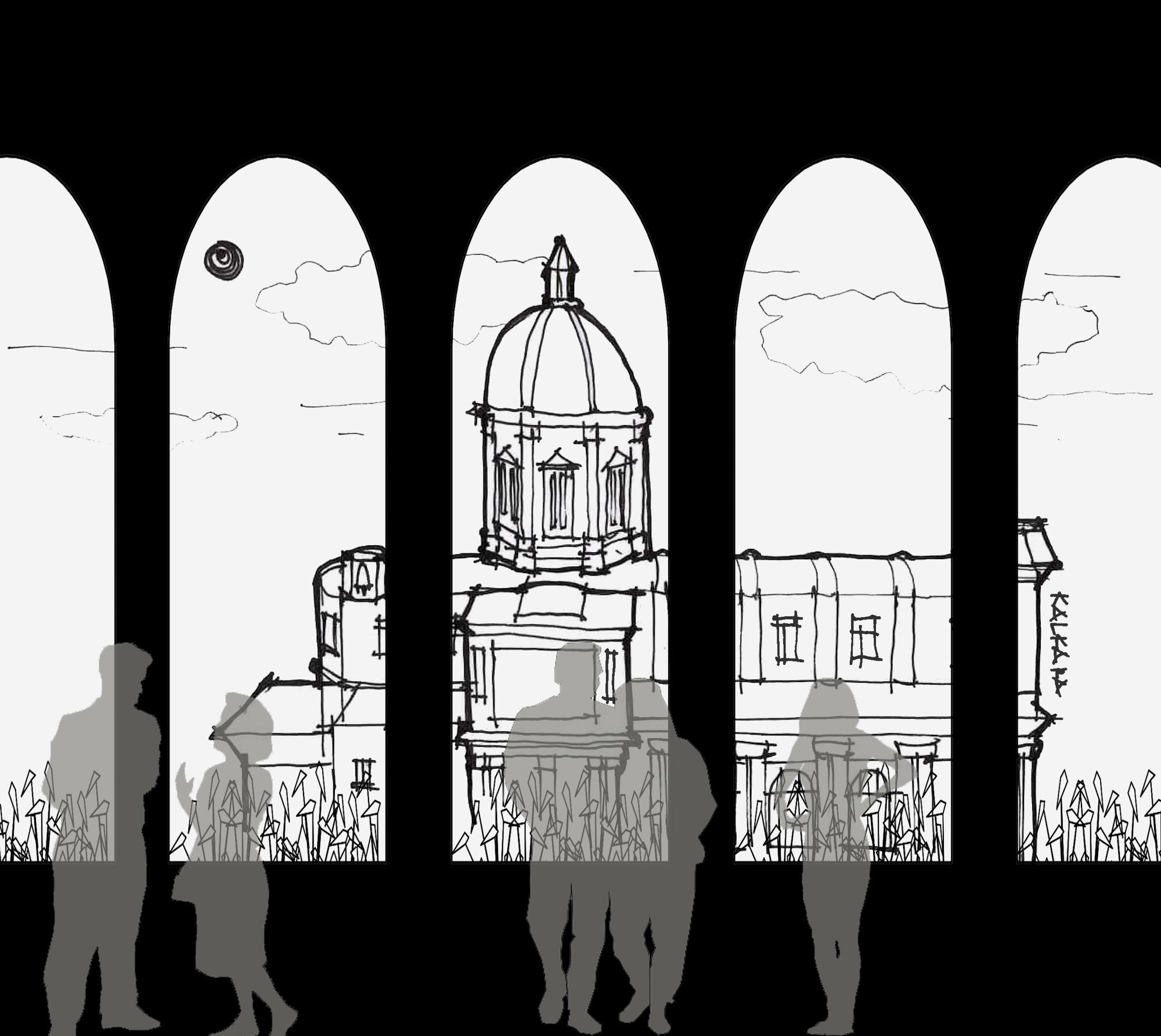Kalkara Residences
Program: Apartments
Location: Kalkara, Malta
Status: Planning Permits obtained
Visuals: DPRO Studio
Architectural Model: Rob Colvin
Structural Design: Perit Ivan Muscat
Text: Ann Dingli
Accessed through a narrow cul-de-sac between a pedestrian alley and wider road, Kalkara Residences is a sensitive, context-driven residential development that sits parallel to the Church of St Joseph in Kalkara. Designed to optimise views towards the church and nearby Kalkara Creek, the rectangular development is characterised by a series of elegant loggia, shuttered windows and open terraces that subtly animate its facade.
Developed as a cluster of twelve residential units and one underlying garage, the building first forms as a low volume, gently stepping up through staggered increments in line with the gradient of its site. Homes are designed around one central core, positioned within a paved, planted courtyard opening out towards views of the church, with traditional loggia architecture providing shade and privacy to the main south- westerly façade. Pedestrians approach via these stone arches, being led to the courtyard, which provides access to the central core.
With a solid base built in stone masonry, repeating arches at ground floor support the rest of the building above, designed to appear lighter as a result of its rhythmic slender columns. At each floor, colonnaded corridors offer a contemporary reinterpretation of a typical Mediterranean loggia, providing access from the central core to each apartment, of which there are two per floor. Internally, apartments unfold as ample homes with dedicated terraces, each prioritising wellbeing through comfort, brightness and space.
