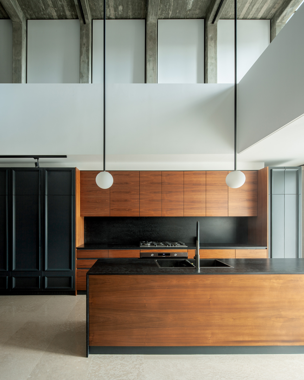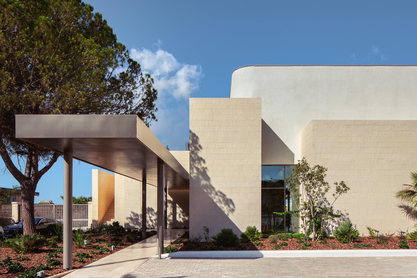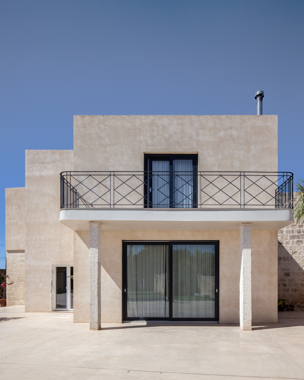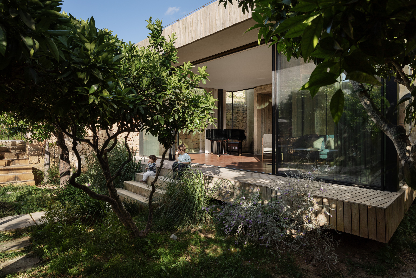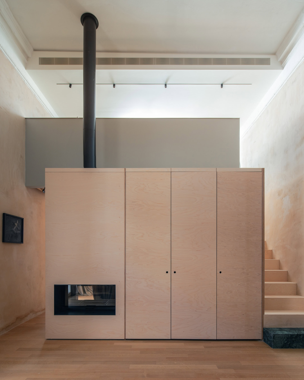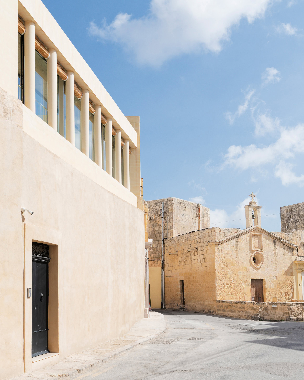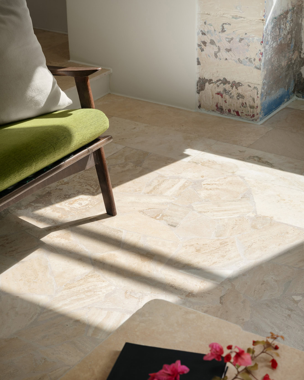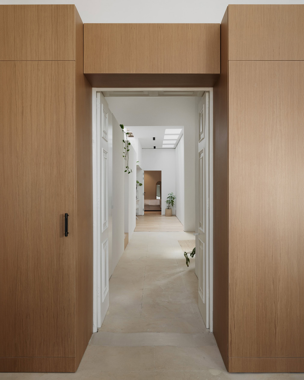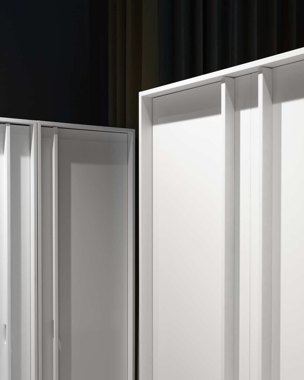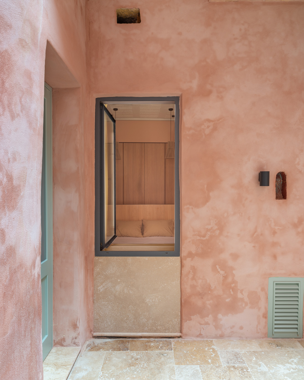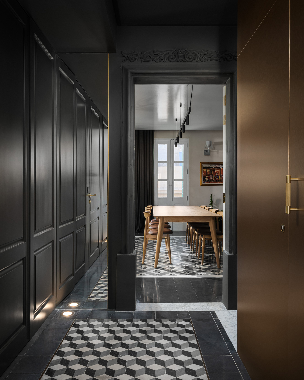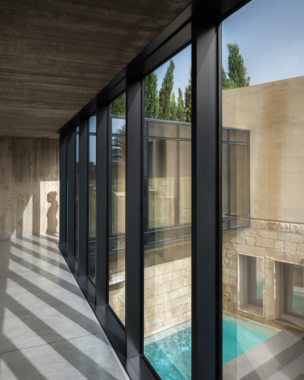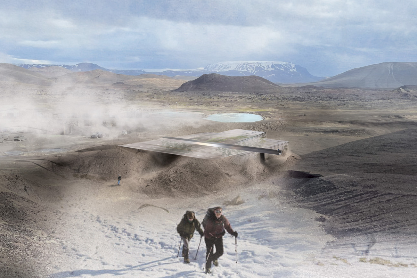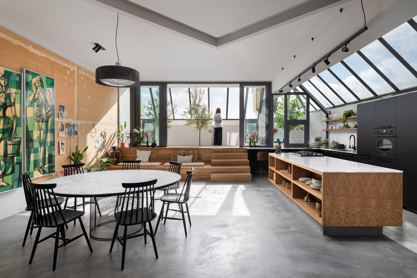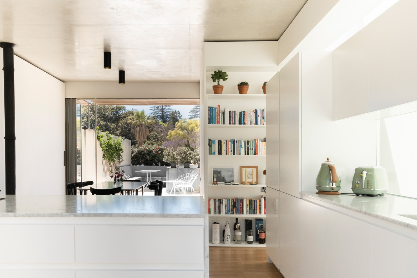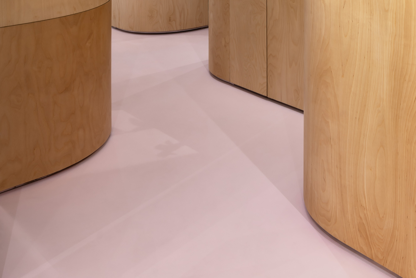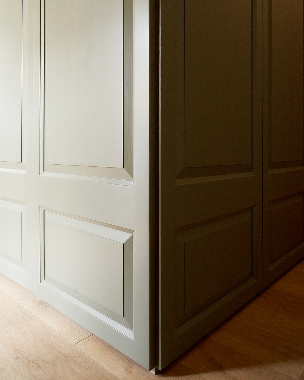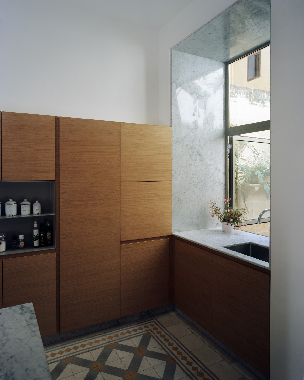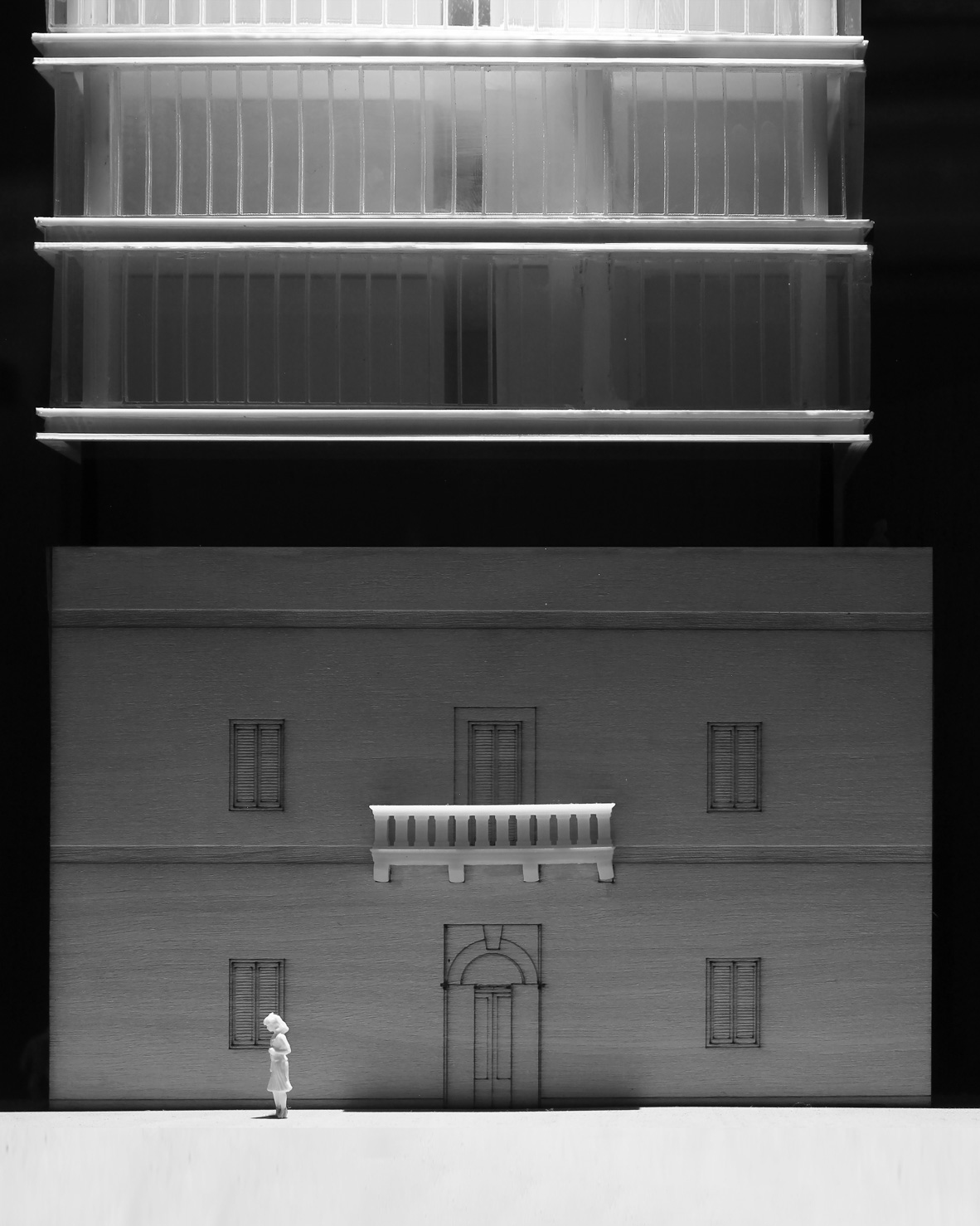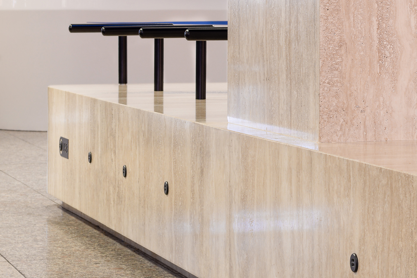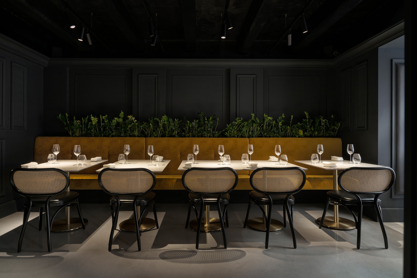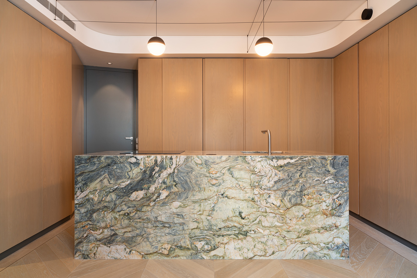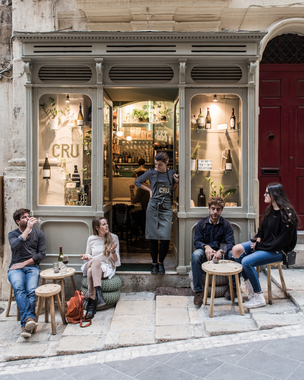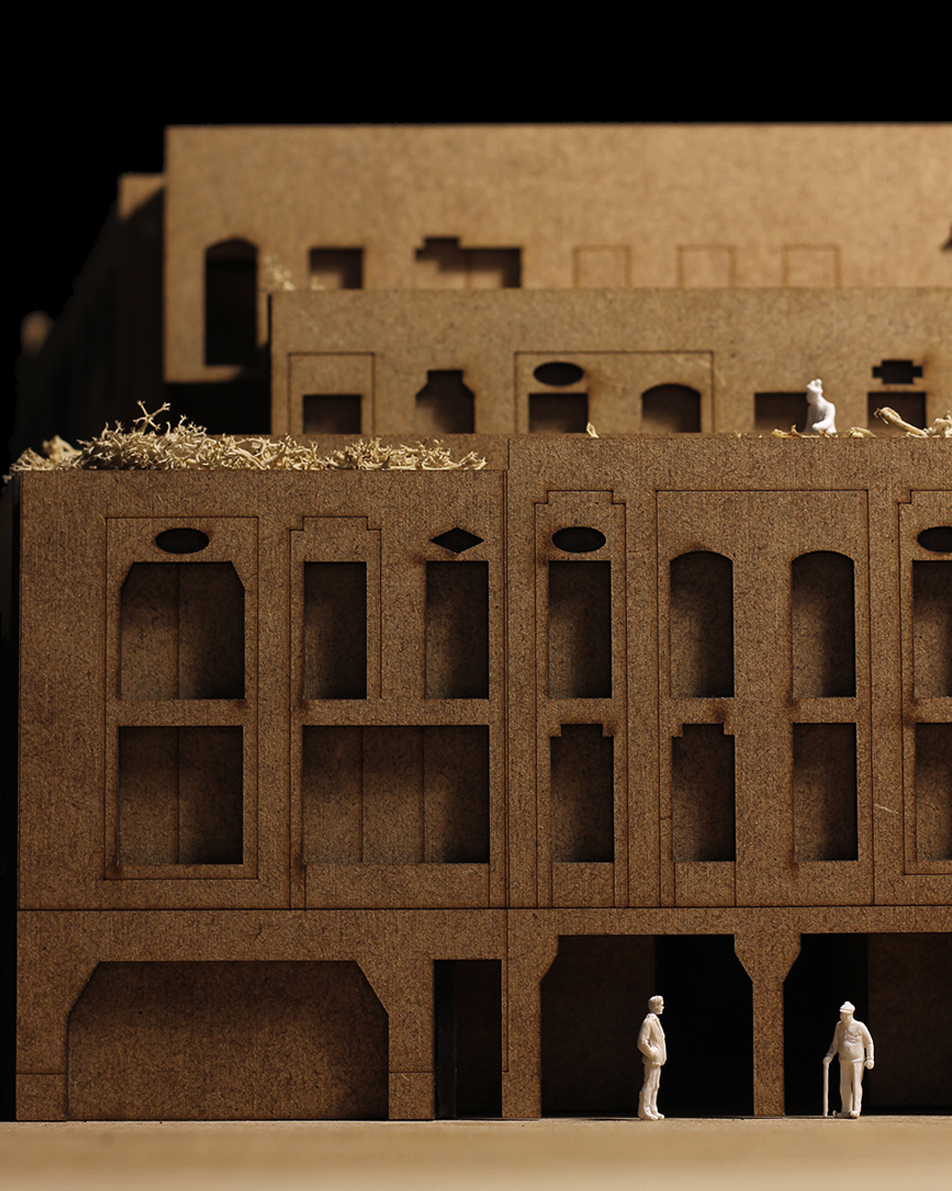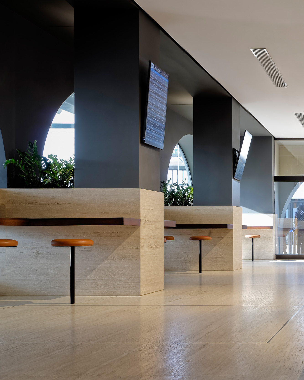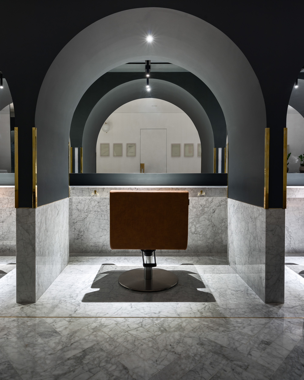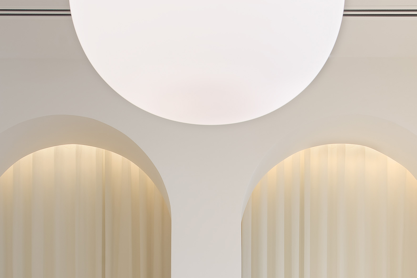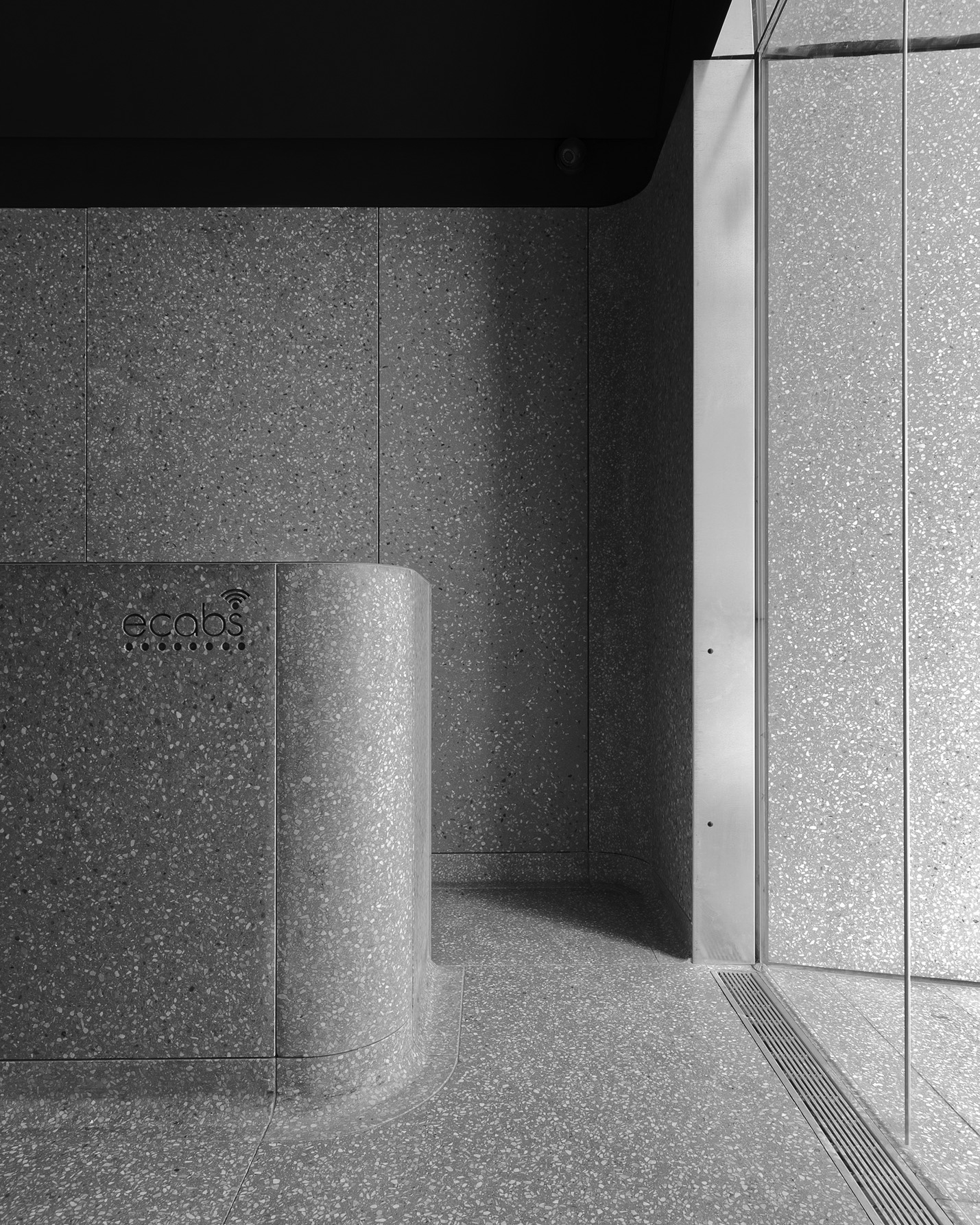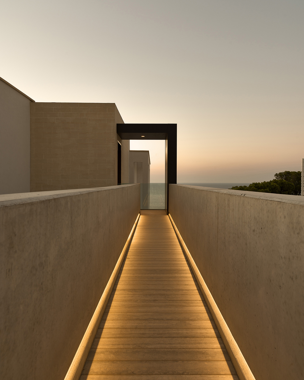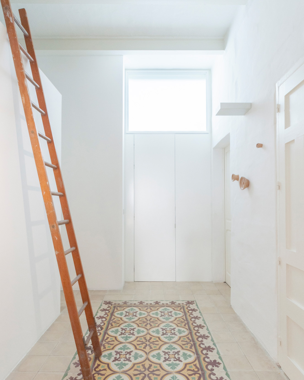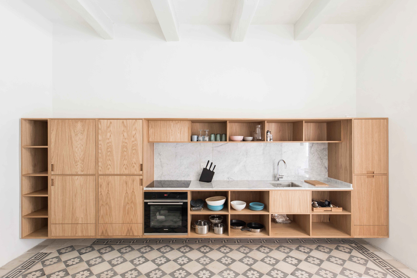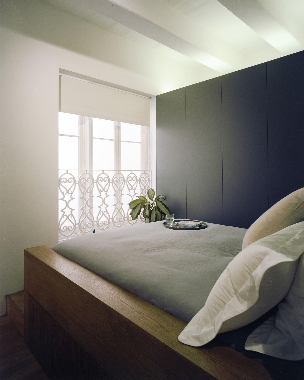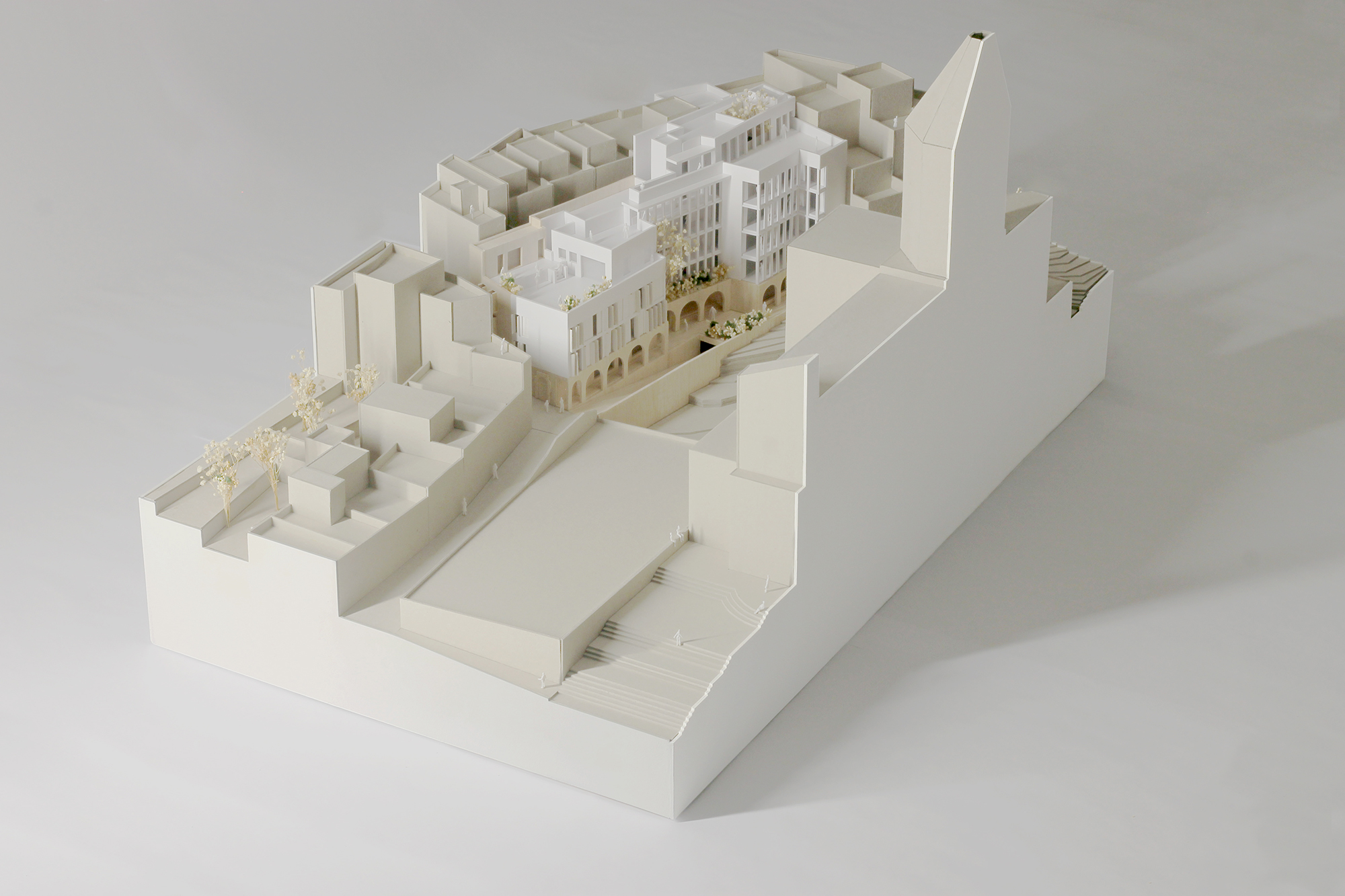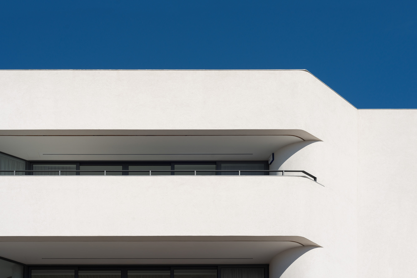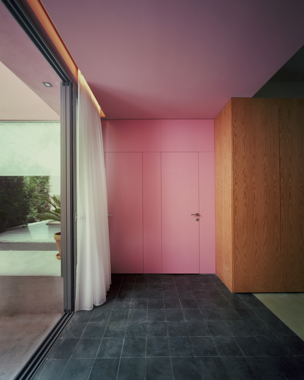ST JOHN THE BAPTIST STREET HOUSE
‘A deliberate division of a classic Sliema townhouse orchestrates old and new in careful equilibrium, where preserved historic frontage meets radical spatial interventions to form a balanced architectural dialogue.
VIP TERMINAL MALTA INTERNATIONAL AIRPORT
The new VIP Terminal at the Malta International Airport offers an alternative to the main terminal experience – allowing travellers to bypass standard airport procedures in favour of a quieter, more personal journey.
Farmhouse (Studios)
A former recording studio/home is reimagined through considered and reductive interventions that peel back previous unsympathetic modifications, restoring character and purpose to shape a family home.
Dar Iċ-Ċitru
This townhouse renovation in Żebbuġ extends the calm, introspected atmosphere of the living space to the outdoors, placing the mature citrus garden at the centre of the home’s experience.
Stilla San Lazzru
A hospitality conversion in Cospicua, this studios-only guesthouse explores how architectural constraints and historic context inform a design language rooted in materiality and temporal layering.
Dar San Rokku
A conversation unfolds between the historic fabric of a village streetscape and a cocooning home that offers sunlit tranquillity via a contemporary limestone colonnade which shields a private courtyard.
Matty Grima
A mid-century home that embraces a light-touch design ethos rooted in resourcefulness, this one-bedroom apartment reflects the contemporary design approach of the studio whilst upholding its past.
Balzunetta
A luminous, two-storey home that pays homage to its history whilst embodying an earthy palette and a contemporary vision. Intended to hold space for both creative energy as well as moments of restoration.
Dell Kitchen
dell is a modular kitchen collection articulated through linear recessing and shadows. Designed as a kit of parts, dell adapts to different spaces within different homes and at different budgets.
Dar Pietru W Pawl
An internal courtyard acts as a well of light and nucleus to this vertically organised home. Sanguine walls envelope a new enclave of privacy, scaling the full height of the converted house.
Old Theatre Townhouse
Sited below the visual capstones of Valletta’s skyline – the Carmelite dome and St Paul’s Anglican Cathedral steeple – Old Theatre Townhouse inherits and adds layers to the design history of the city.
The Mill House
Reflecting the old and announcing the new, a glazed walkway links three distinct 16th century dwelling spaces, shifting from reflection to translucency as the day progresses from morning to night.
INNAN
Innan, which means ‘within’ in Icelandic, is a competition proposal for a greenhouse-restaurant – a closed cycle, earth-born design nestled in the landscape of the Hverfjall volcano and Mývatn baths.
La Serenissima
La Serenissima re-imagines a studio space designed by 20th century artist Frank Portelli. A story of dramatic light and lines, this retrofit project honours his unique vision and design sensibility.
Treetop House
Practical sustainability coexists with bright, contemporary interiors in the design for Treetop House – a home where outdoor and indoor space blends to create a recipe for healthy, comfortable living.
Dean Gera At The Embassy
A topography of mini-monoliths defines the new Dean Gera salon at The Embassy in Valletta. Solid timber volumes structure the space, leading users incrementally through moments of spatial discovery.
Oggi’s Boxroom
A home within a room, this self-contained bachelor space maximises function within a tiny footprint, playing on visible versus hidden through a system of finely crafted, removable timber panelling.
Clarissa’s Kitchen
Sitting at the end of a Sliema townhouse, adjoining to its back garden, Clarissa’s kitchen characterises the heart of a modern family home – a sun filled, elegant space for conversation and encounter.
Sayonara Guesthouse
Sayonara Guesthouse has been conceived as a bold extension to an existing building. Sculpted by contextual setting, it stands as both an identifiable and considerate beacon to its built counterparts.
Info Island Malta International Airport
Designed to guide circulation and offer additional seating within a busy airport departure lounge, this linear travertine island brings new visual focus to an otherwise cluttered gathering space.
Risette and Suite Nine
Risette and Suite Nine form part of Casa Ellul, a boutique hotel in Valletta originally renovated by Chris Briffa Architects, signalling the brand’s expansion into the food and beverage market.
Ideal Rental Investment
A small, coast-side rental apartment is framed internally by timber units, rationalising its skewed plan through an internal perimeter of custom cabinetry and an anchoring granite centrepiece.
Cru
Spearheaded by an international chef and sommelier duo, the design for Cru aimed to maximise space without sacrificing character – resulting in an organic, familiar place for meeting and eating.
RC44 Valletta Cup Trophy
Gusty forms of sails in motion meet the strength and solidity of Valletta’s bastion walls – each influencing the trophy design for the RC44 Valletta Cup, a staple event in international yacht racing.
Ħal-Caprat
Conceived as a village within a village, Ħal-Caprat is an urban community residence that supports the needs of elderly citizens living with dementia and disability through bold, integrated space.
Oasis – Malta International Airport
Addressing the need for a quiet breakout zone within a lively departure lounge, the Oasis space marries the identity of an existing airport terminal with the attributes of a wider island vernacular.
Dean Gera Phoenicia
Located inside the historic Phoenicia Hotel and celebrating a landmark moment for the Dean Gera hairdressing brand, this subterranean salon is defined by proportion, contrast, and ageless materiality.
Art Diamond
Art Diamond is designed as a retail and gallery space. The store redefines conventional sales rituals, rejecting flashy jewellery store defaults in favour of material economy and understated luxury.
eCabs Booking Office
Located in a dense urban core in St Julian’s, eCabs finds its home within an energetic mix of touristic and recreational activity, positioned to attract and service passers-by in search of a cab.
Villa 2A
Timeless materials and a climactic user journey define the design for Villa 2A – a triple-suite property at the foot of a sunken ridge with an unrestricted brief and a focus on unpretentious quality.
St Dominic Street
Rational reorganisation and material contrast define the approach to St Dominic Street, a two-bedroom apartment in Valletta that prioritises functionality, privacy and minimal contemporary living.
No. 52
Subverting a previously inflexible living arrangement, No. 52 stacks sleeping, eating and working spaces to transform an awkwardly laid-out terraced building into an unconventional, stylish city home.
No. 51
No. 51 adapts a two-room apartment in Valletta to respond to present-day needs. Re-worked as a series of enfilade spaces, the new design presents a compact home for the contemporary city dweller.
Kalkara Residences
Twelve Kalkara residences offer a contemporary rethink of traditional Mediterranean loggia architecture. Homes provide coveted space and light, each designed to enjoy views of church and creek beyond.
14 East Penthouse
14 East demonstrates a case for abandoning conventional approaches to open plan living, presenting instead a crafted experience of spatial zoning, material variety and privacy without seclusion.
Threeplusone
Designed for comfortable, contemporary living, Threeplusone demonstrates an elegant, context-driven approach to introducing considerate, medium-scale residential development within sensitive sites.
Lorry
The design for Lorry breathes new life into a formerly compact, compartmentalised home. Its re-imagining is defined by a dual-aspect arrangement; open, airy spaces; and a bold injection of colour.

