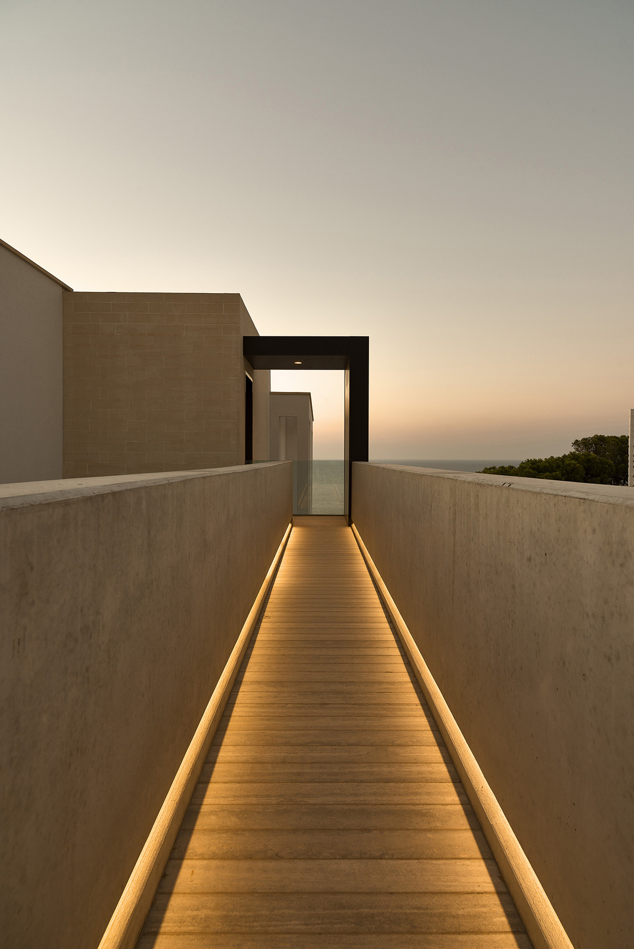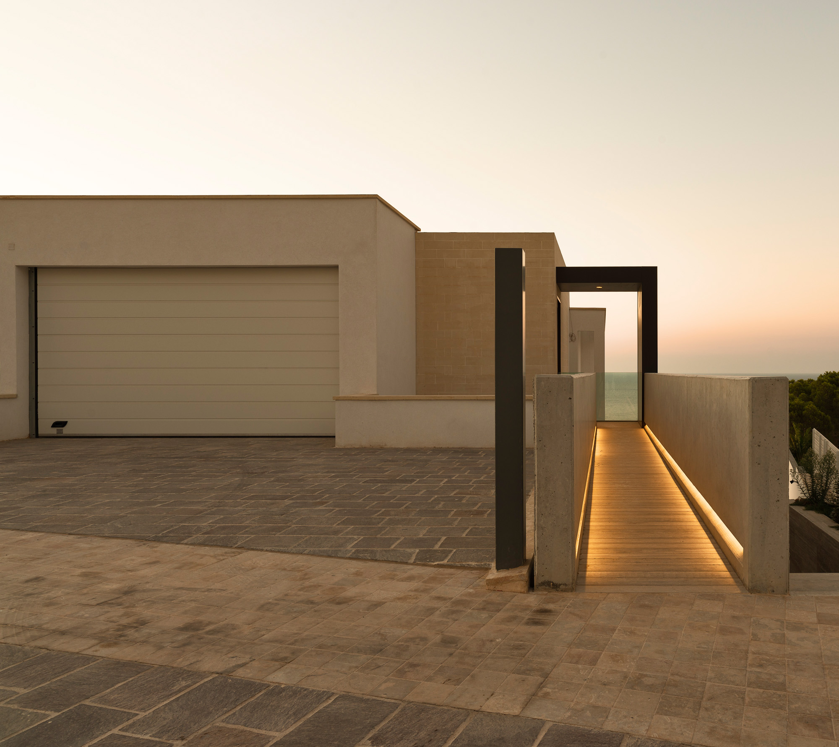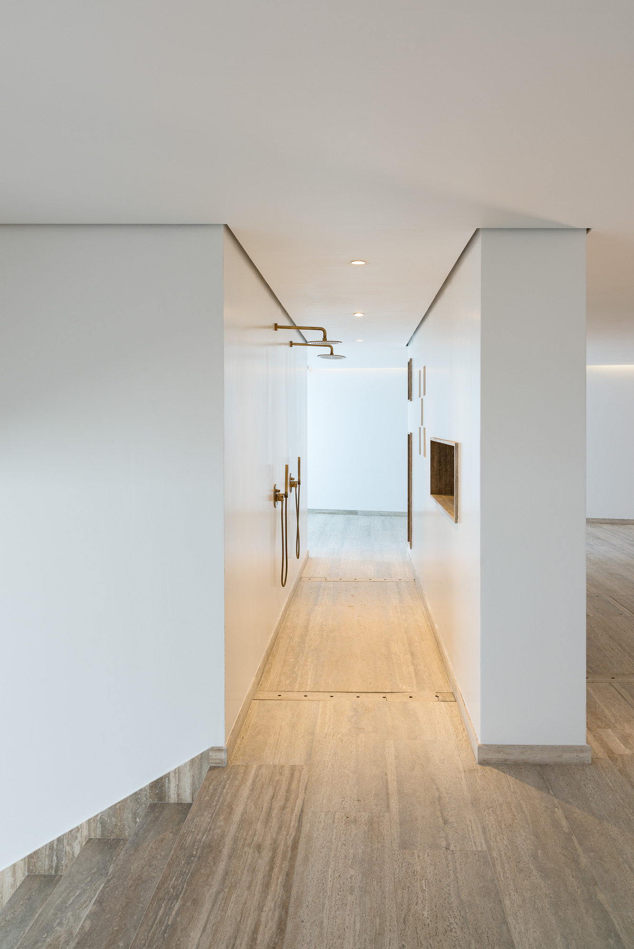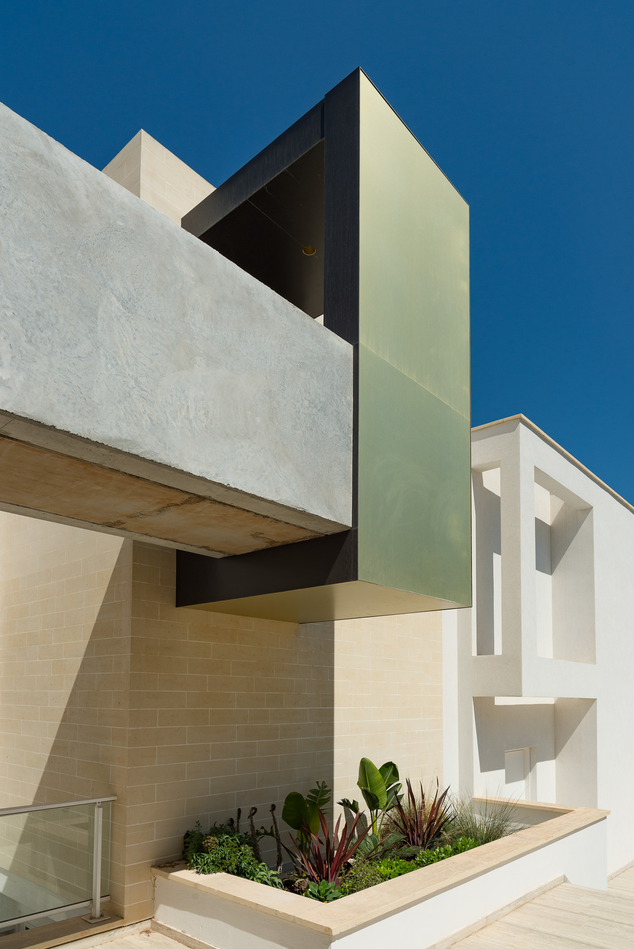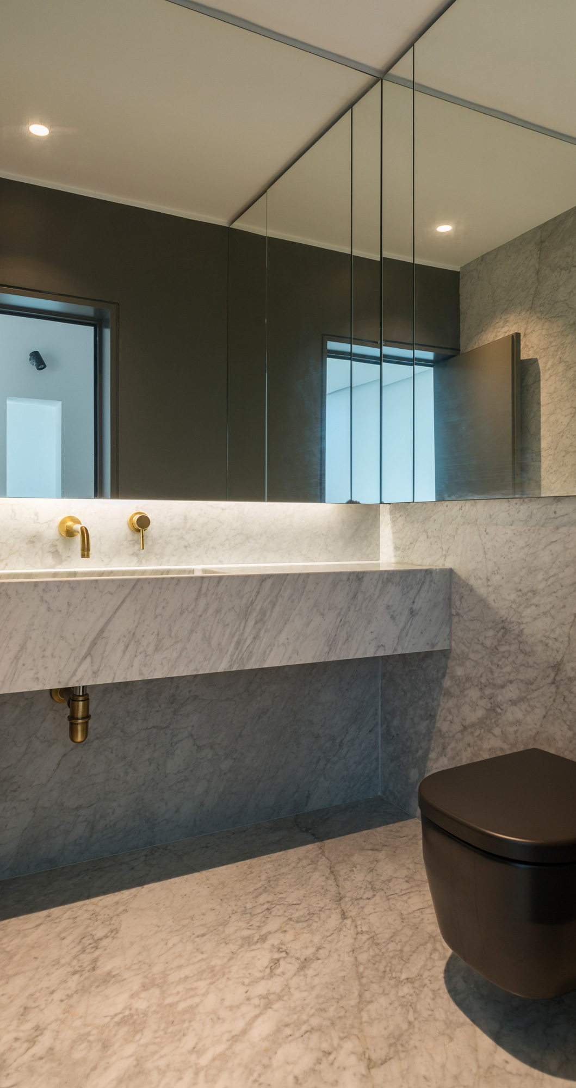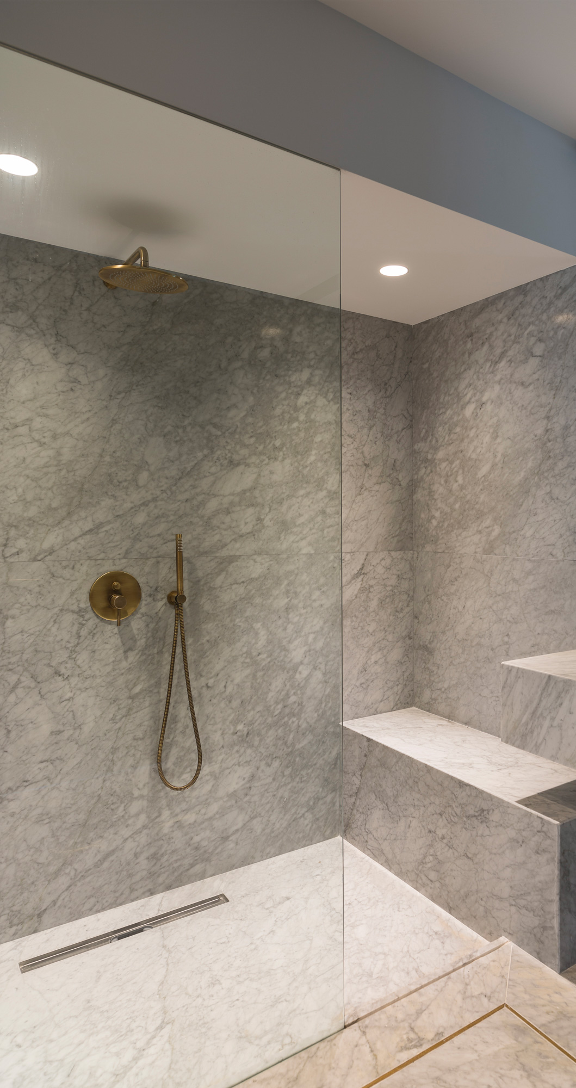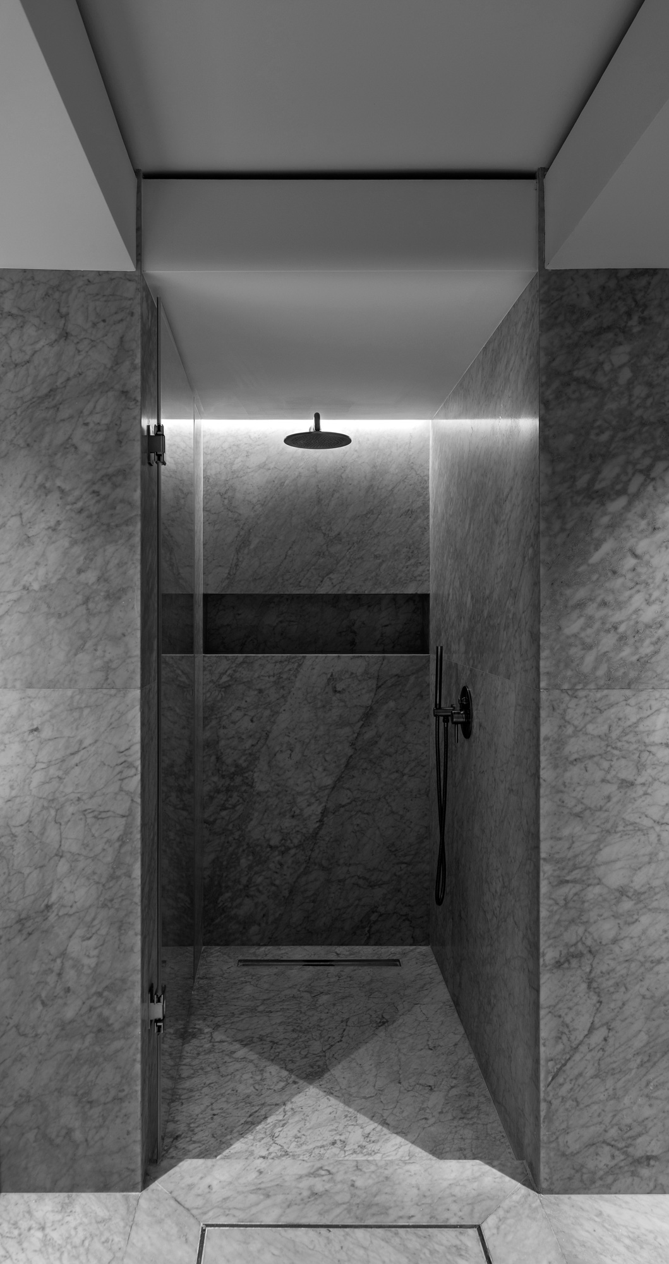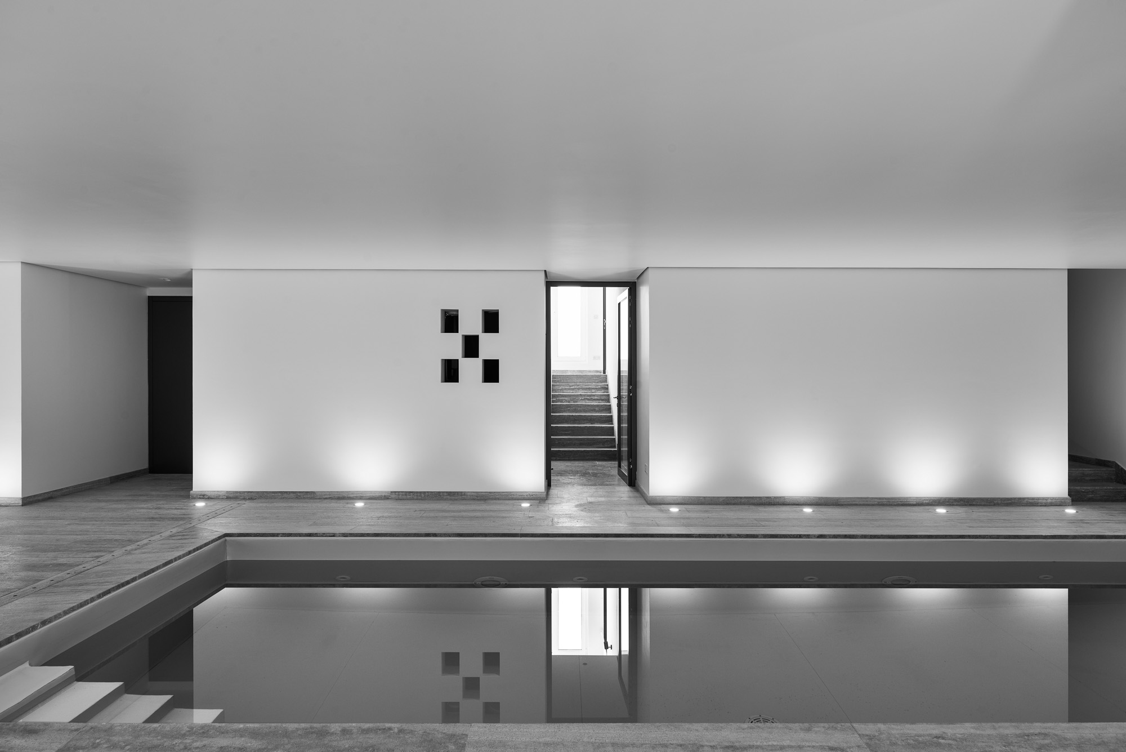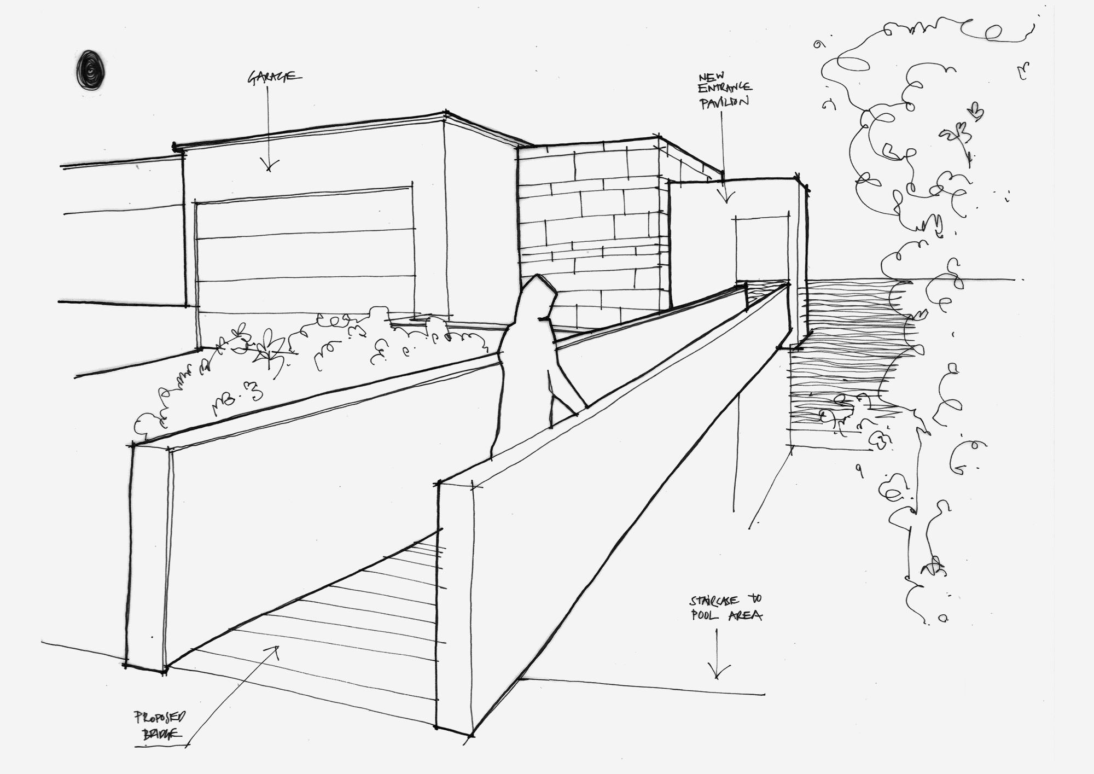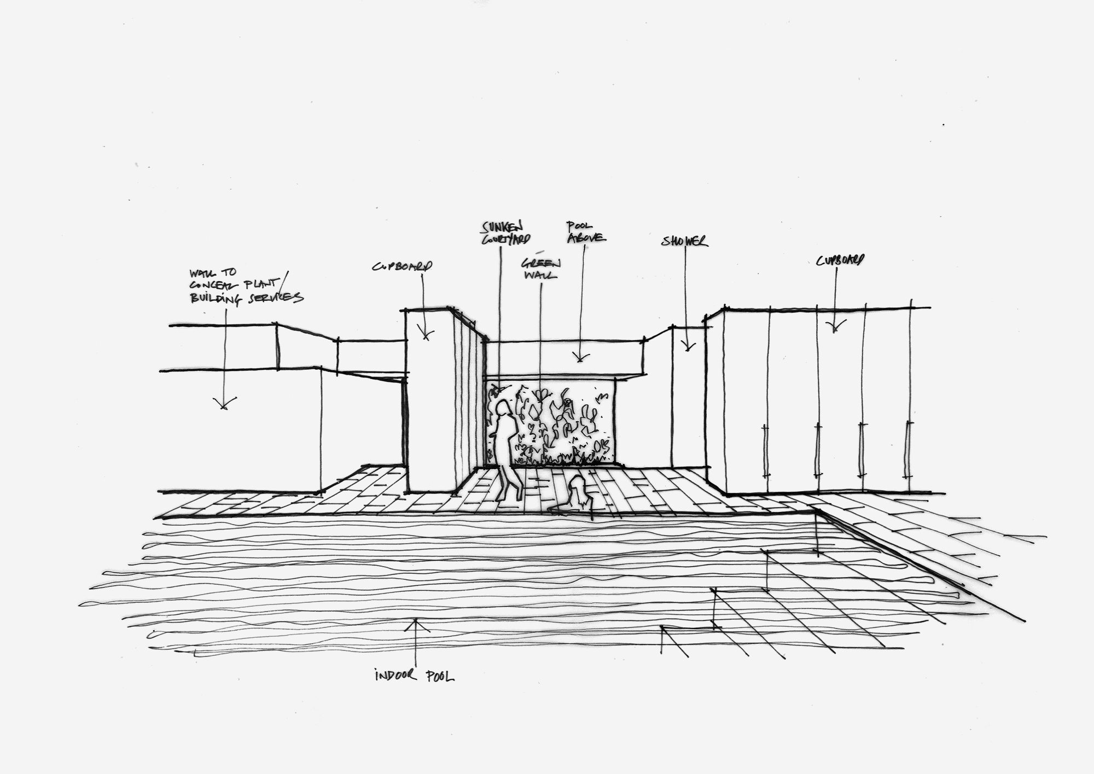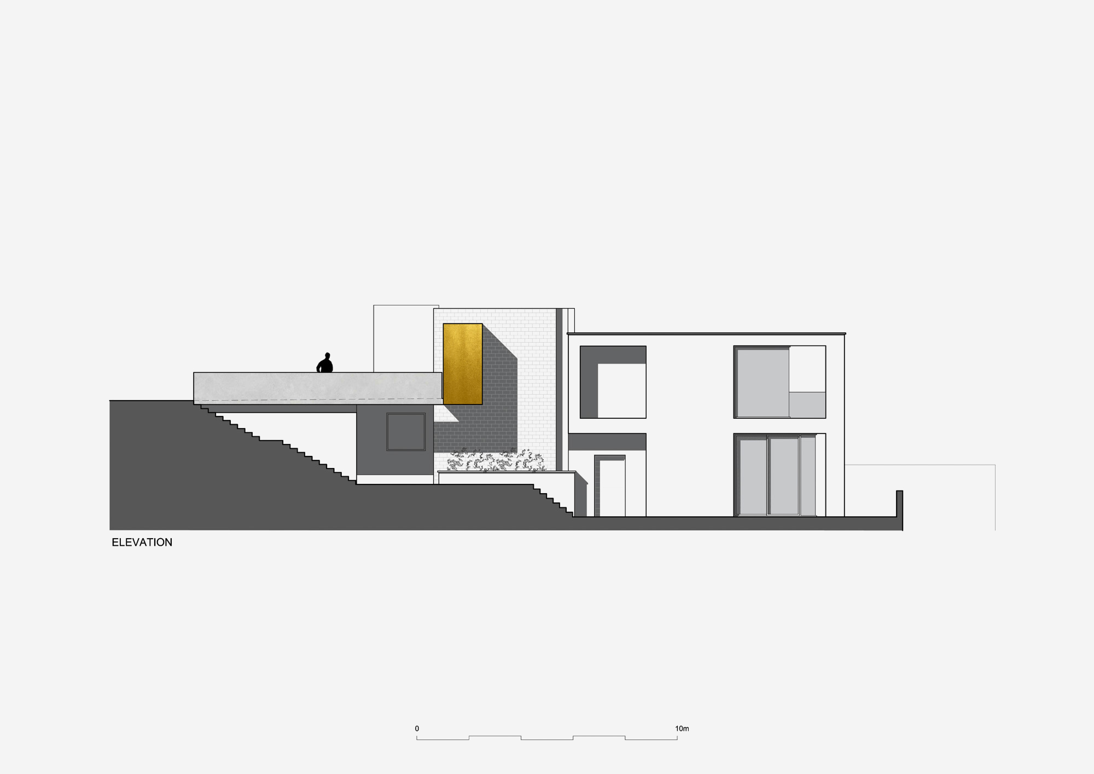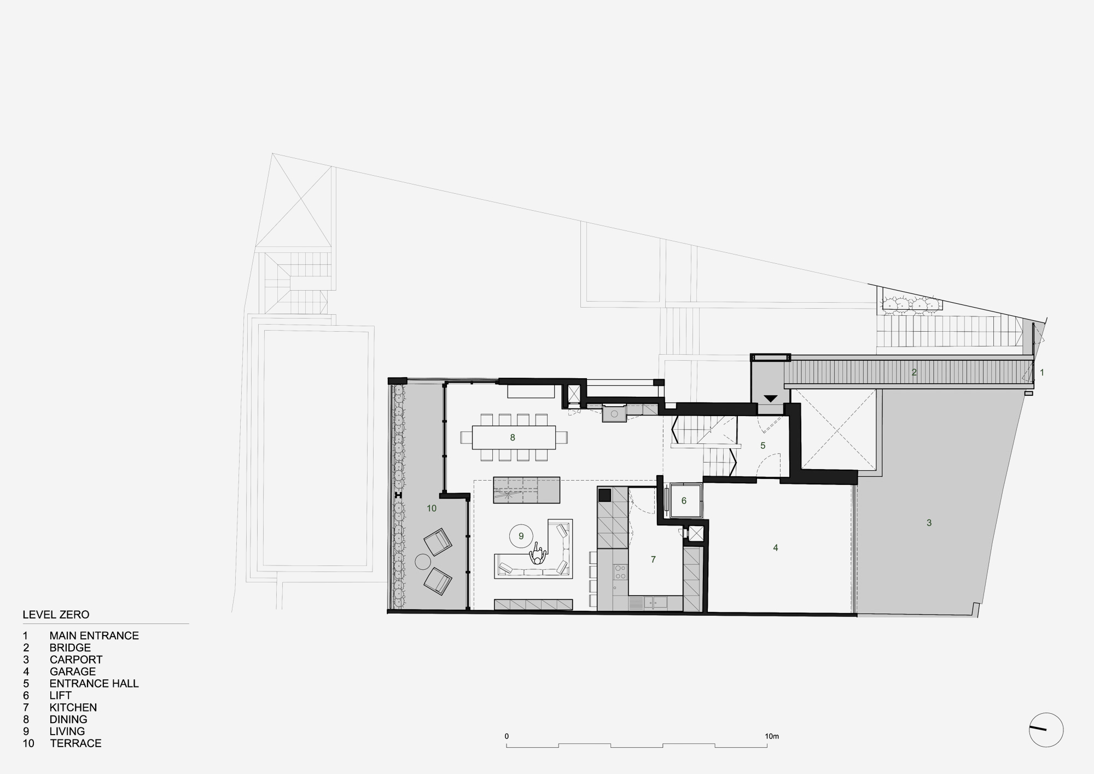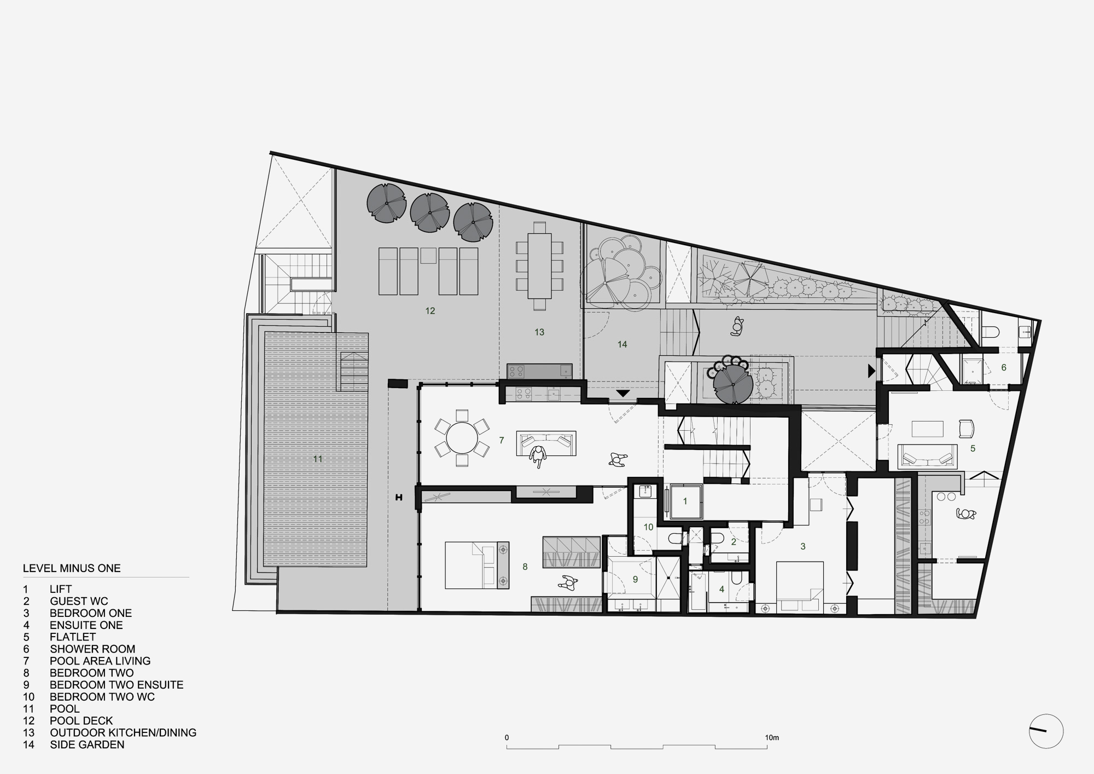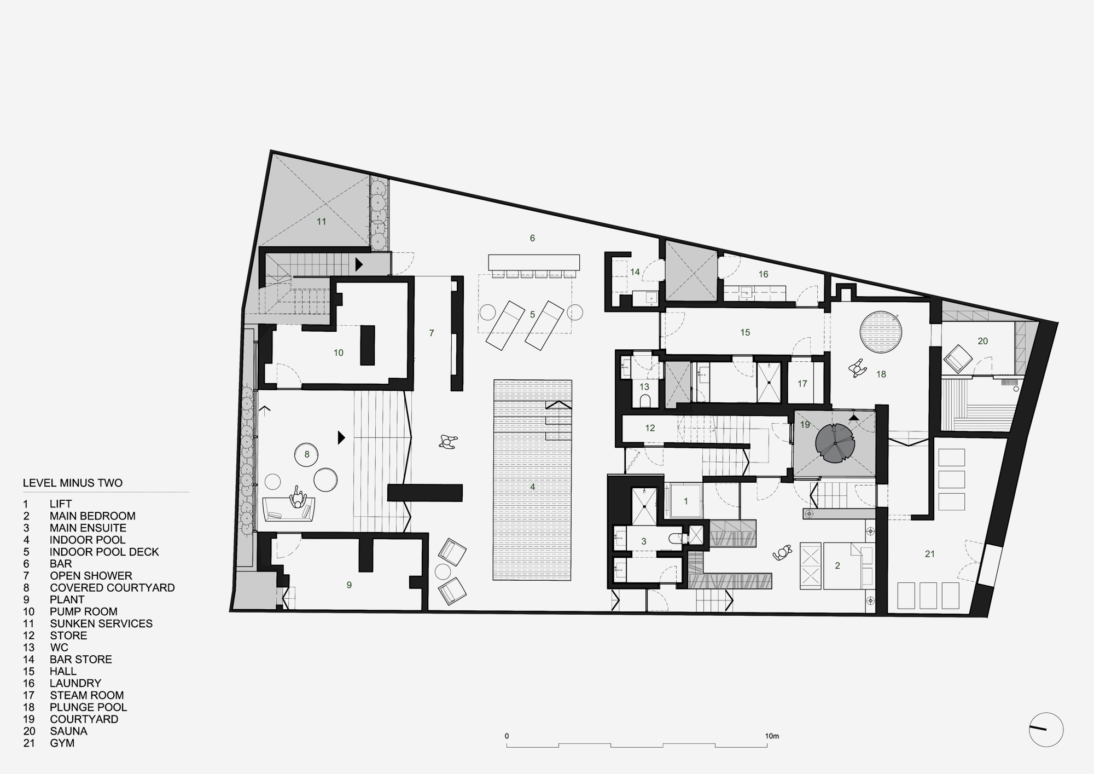Villa 2A
Program: Semi-Detached Villa Conversion
Location: Madliena, Malta
Status: Completed 2018
Photography: Alex Attard
Structural Design: Perit Ivan Muscat
Text: Ann Dingli
The design for Villa 2A grew from buy-to-sell brief, converting an existing shell property into a material- led, triple-suite development. Sitting at the bottom of a sunken ridge, the semi-detached home reveals its full scale as users descend through its various levels and split levels. Moving along its labyrinthine layout, this user journey reaches climax at the villa’s lowest point – a vast basement housing a clean, minimal indoor pool.
The house’s entry level has been shifted from its former position to the villa’s uppermost level, where existing sleeping areas are re-purposed to accommodate kitchen, living and dining space. The new entrance is accessed via the building’s hero design element – 9.5-metre pre-cast, fair-faced concrete bridge, hoisted into place to connect with a black-gold floating entrance pavilion. Views of the Mediterranean coast are revealed as users traverse this processional entrance, which leads directly into living spaces and a subsequent descent through the rest of the villa. Three bedroom suites are organised across lower levels, with a master suite located at basement, linking to the indoor pool and spa area.
The brief called for a design that would showcase the client’s position as a leader in the local marble and natural stone market. A two-tone material approach was adopted, with strips of silver travertine from the historic Tivoli quarries used for flooring, and timeless Bianco Carrara used for bathroom walls, floors, and carved wash hand basins.
