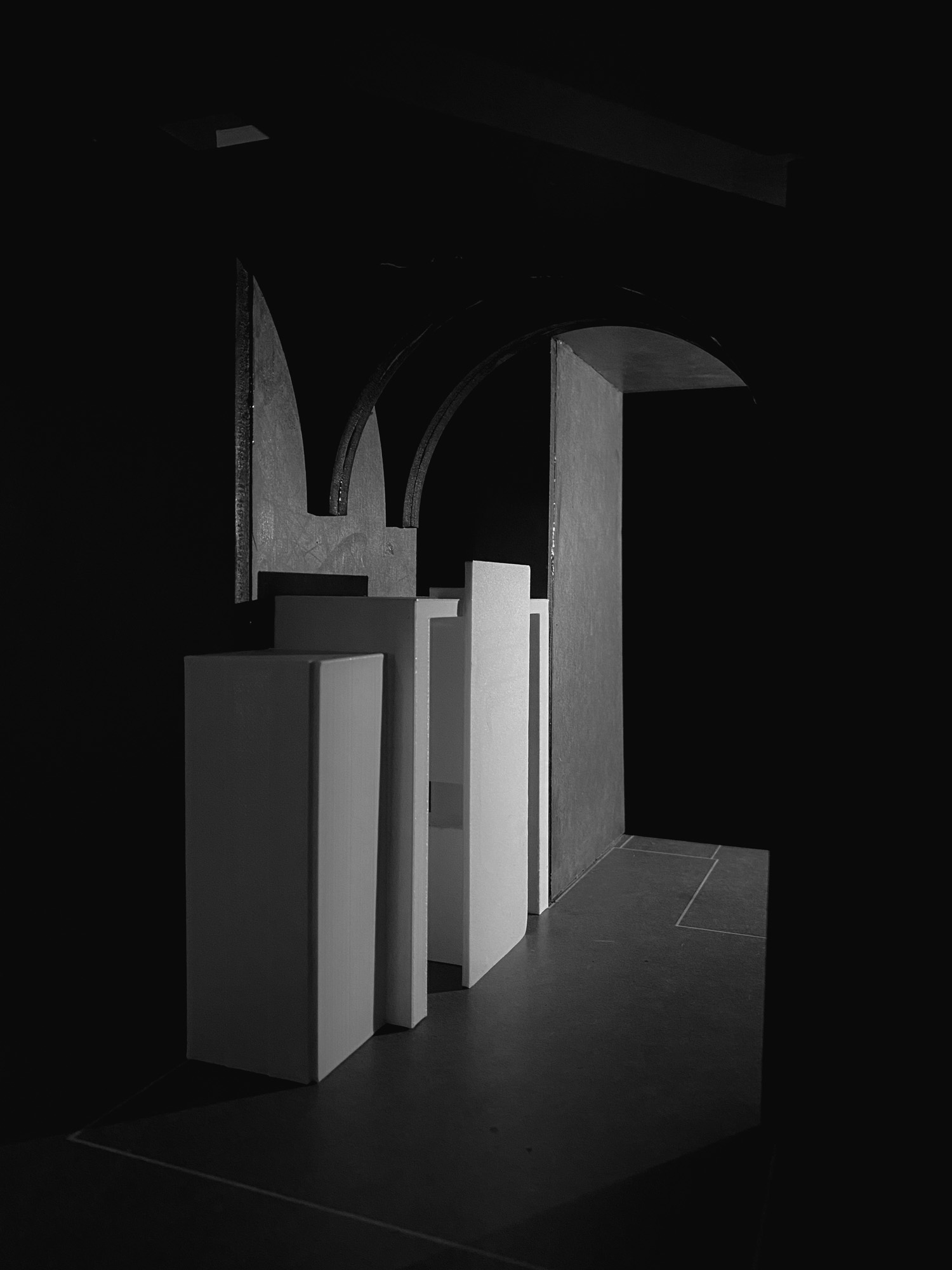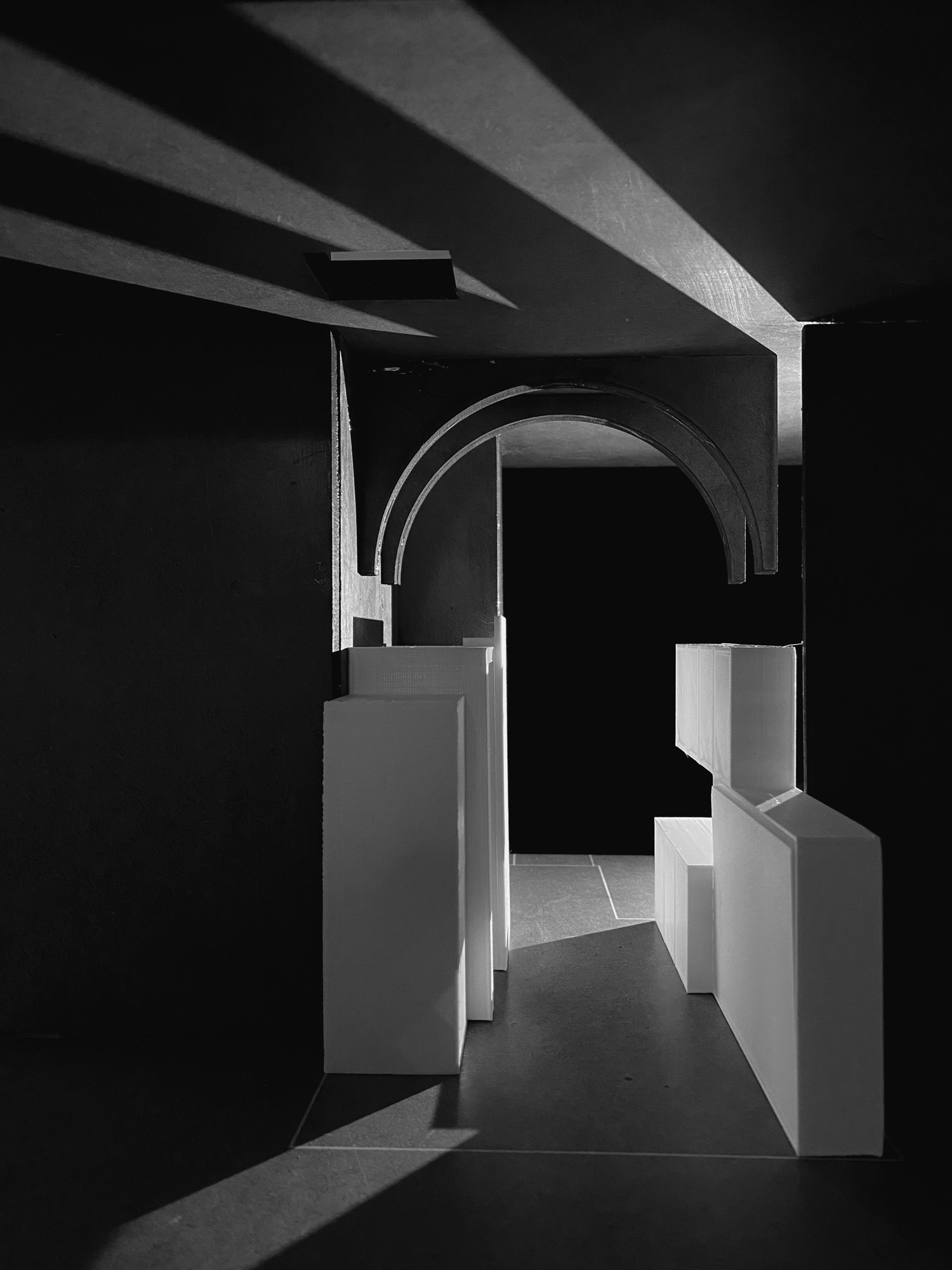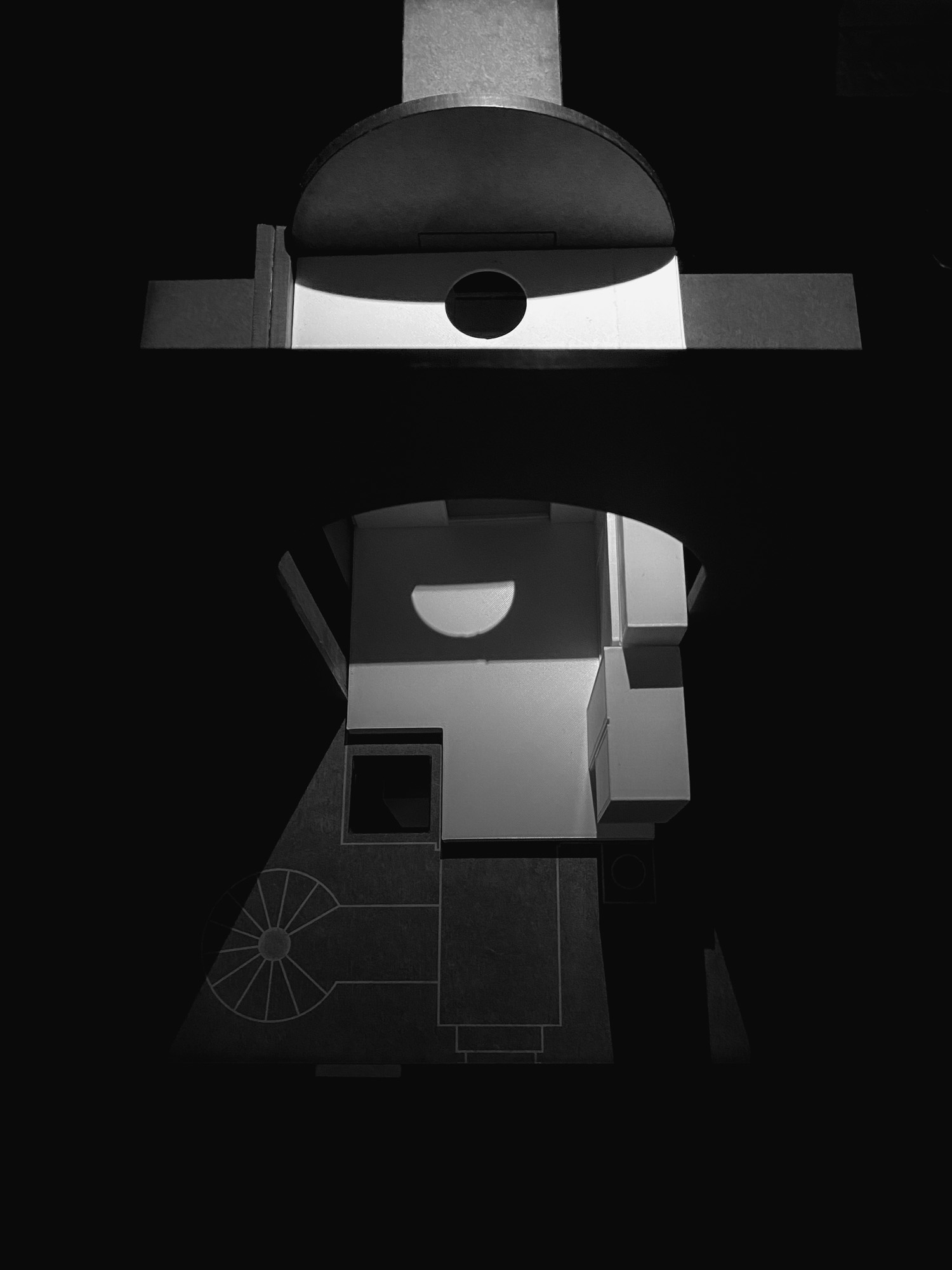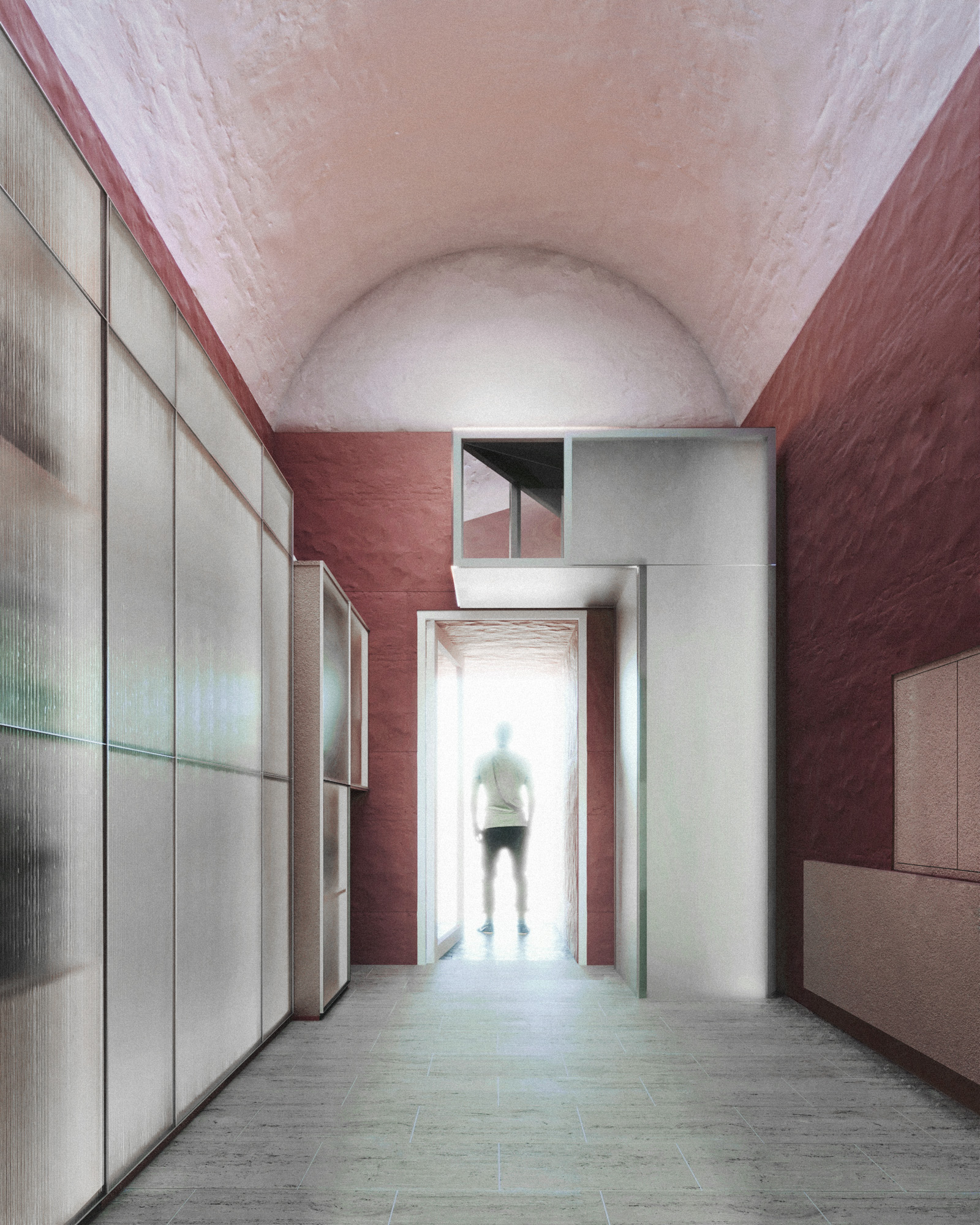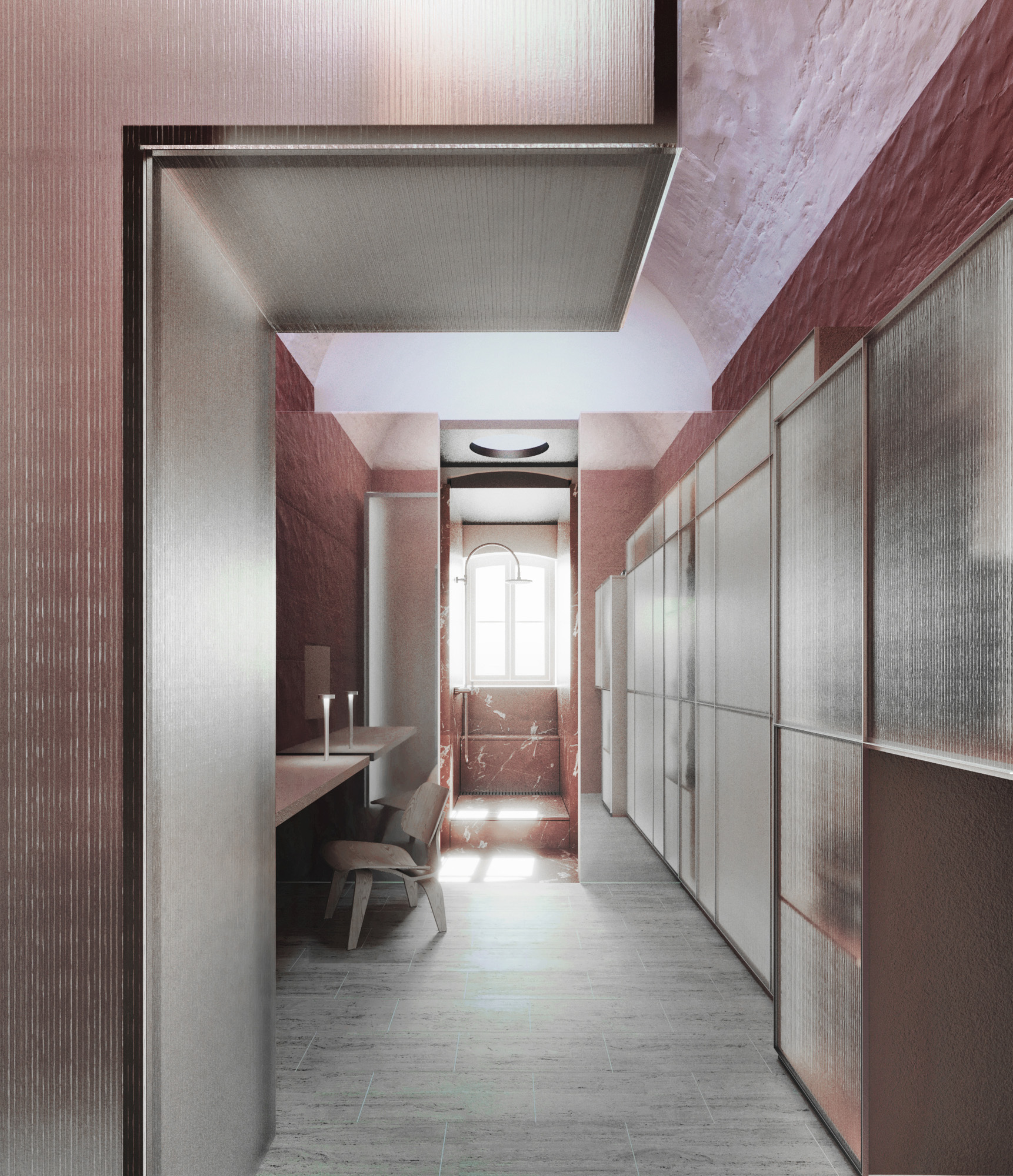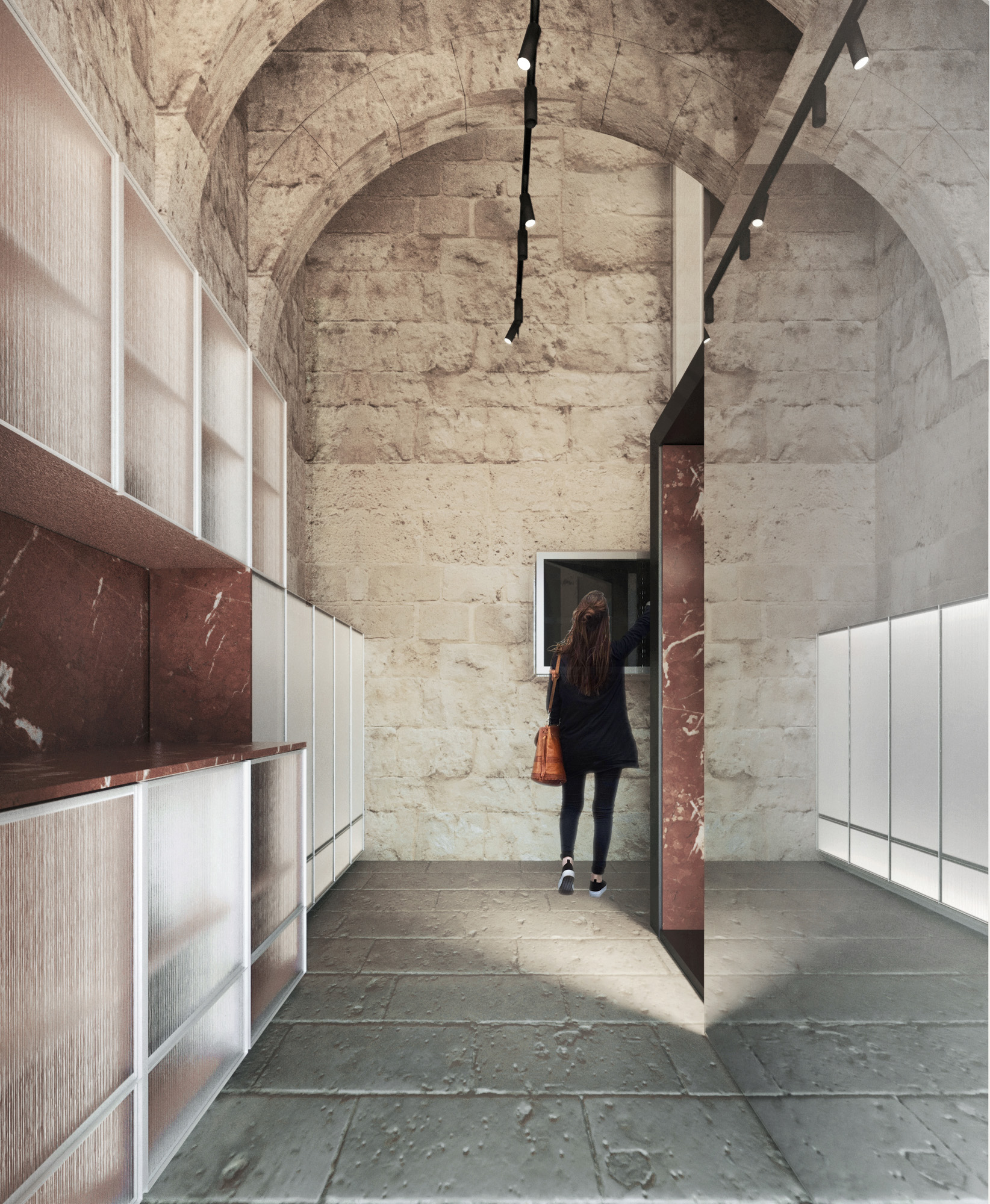Torri tal-Għallis, a 17th century watchtower sited in Salina, Malta, was introduced as a potential site for renewal in 2021 as part of the first year M. Arch module titled ‘Understanding Interior Space’, led by Sandro Valentino. The tower was originally built in 1658 by Grandmaster Martin De Redin of the Knights of the Order of St John as one in a string of defence fortifications encircling the islands’ perimeter, many of which are now vacant. It was presented within the course as a project site together with retrofit developer Jeffrey Farrugia, in hopes that the outcome of the design exercise might be taken forward as a realisable venture.
Four teams of students subsequently developed retrofit designs for the tower following a period of site analysis and research. The teams’ designs sought to re-activate the fortification by each focusing on distinct aspects of its heritage. One solution brought to focus its historic access structures and legacy of surveillance, introducing a retractable external staircase and interior periscope. Another focused on its connection to a mid-century murder and ghostly mythology, envisioning an interior made up of a series of lucent components. A third focused on its evolving utility, puncturing the tower with a large central shaft housing collapsible, multi-functional elements. A final proposal homed in on the tower’s physicality, creating a framework intervention that would be embeddable without direct impact to its original fabric.
Aspects from all proposals would find their way into a refined design crafted by a small team of students from the course (Sumaya Ben Saad, Nigel Borg, Matthew Farrugia, Luca Zarb, Tara Žikić) together with Valentino Architects. Later in 2022, the refined design would be presented to the tower’s custodians, Din L-Art Ħelwa, as a project for development.
The culminating design was composed of a series of adaptable architectural elements, envisioned as flexible structures that can each be inserted into the historic fort reversibly, with no permanent fixings to the original building. The elements were designed to be lightweight, translucent, and illuminable with moving parts that allow for different uses and activities while open. While closed, the elements have been conceived as motionless light boxes that glow within the tower, alleviating more internal footprint for additional uses, such as space for making or exhibiting art.
The retrofit project for Torri Tal-Għallis presented an opportunity for students to work directly in practice, developing a project that would need to negotiate disparate agendas of feasibility, conservation and creative re-use. As such, one of the biggest challenges recognised by the students throughout the design process was the need to balance practicality with a desire to make the tower as open and inclusive as possible. Another was the notion of accessibility, with the final design resisting the inclusion of a structural intervention to the original tower to resolve stair-free access to its first floor. The double-height periscope was worked into the proposal in part to counter this, offering visual accessibility from the ground to the upper floor.
As a small-scale retrofit proposal, the project for the renewal of Torri tal-Għallis has presented students with practical, authentic design and delivery parameters that they may face in future work. Additionally, the design presents an exploration of how historic, fortified structures might be creatively adapted, focusing on a wider approach of flexibility and the purposeful activation of otherwise overlooked heritage assets.
