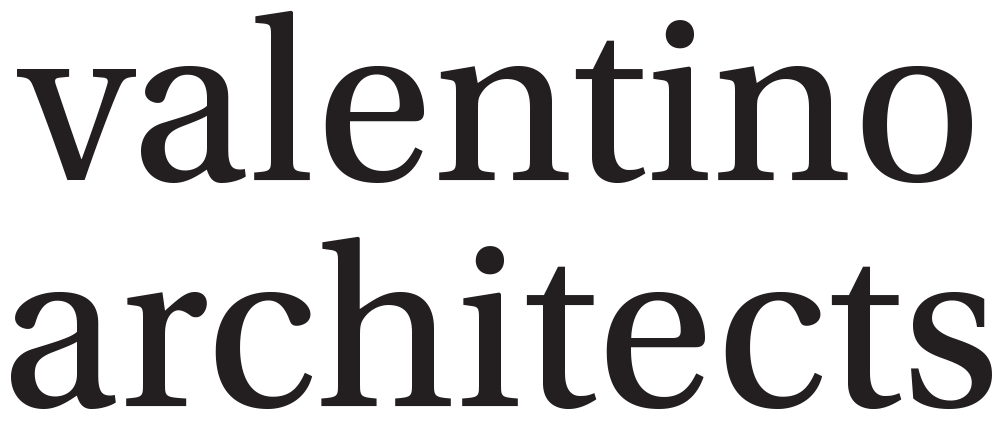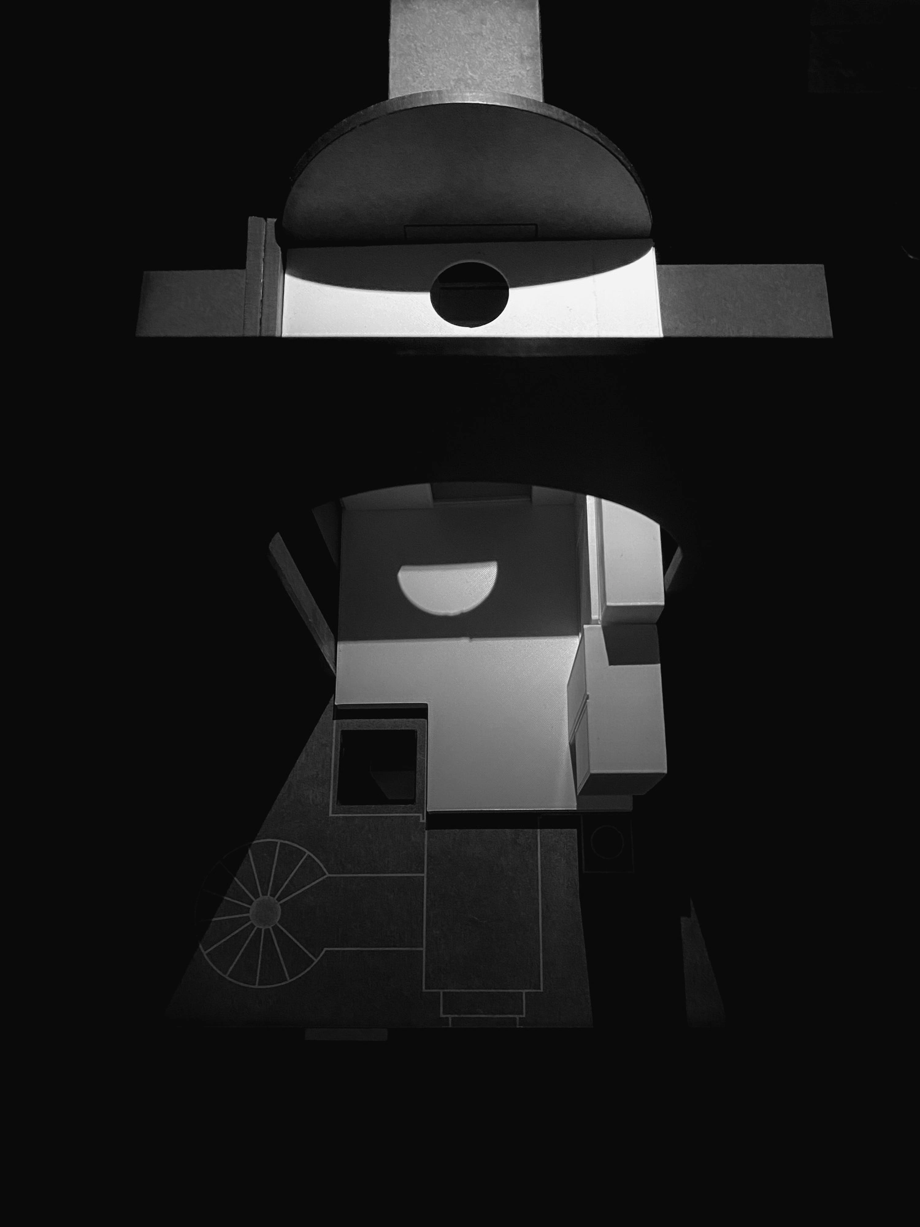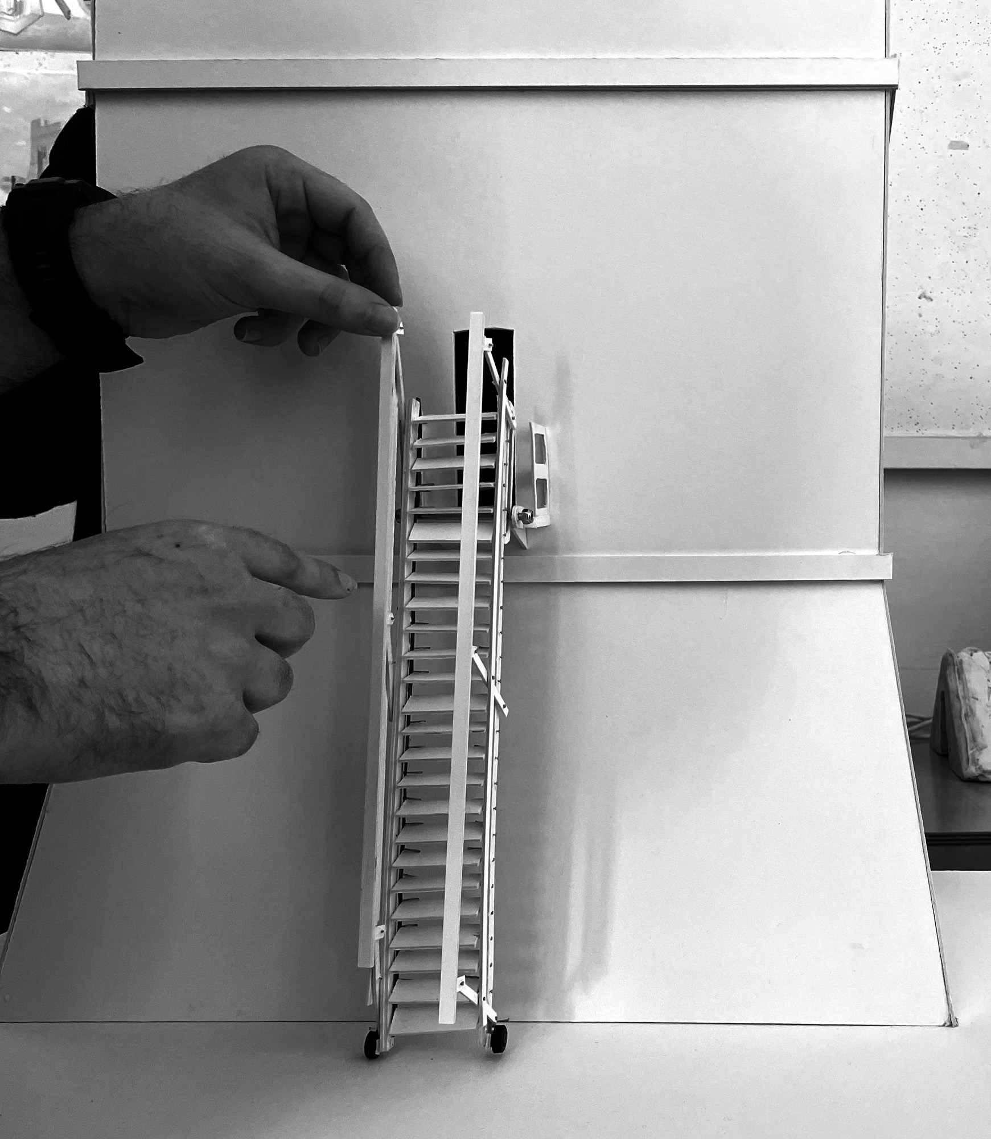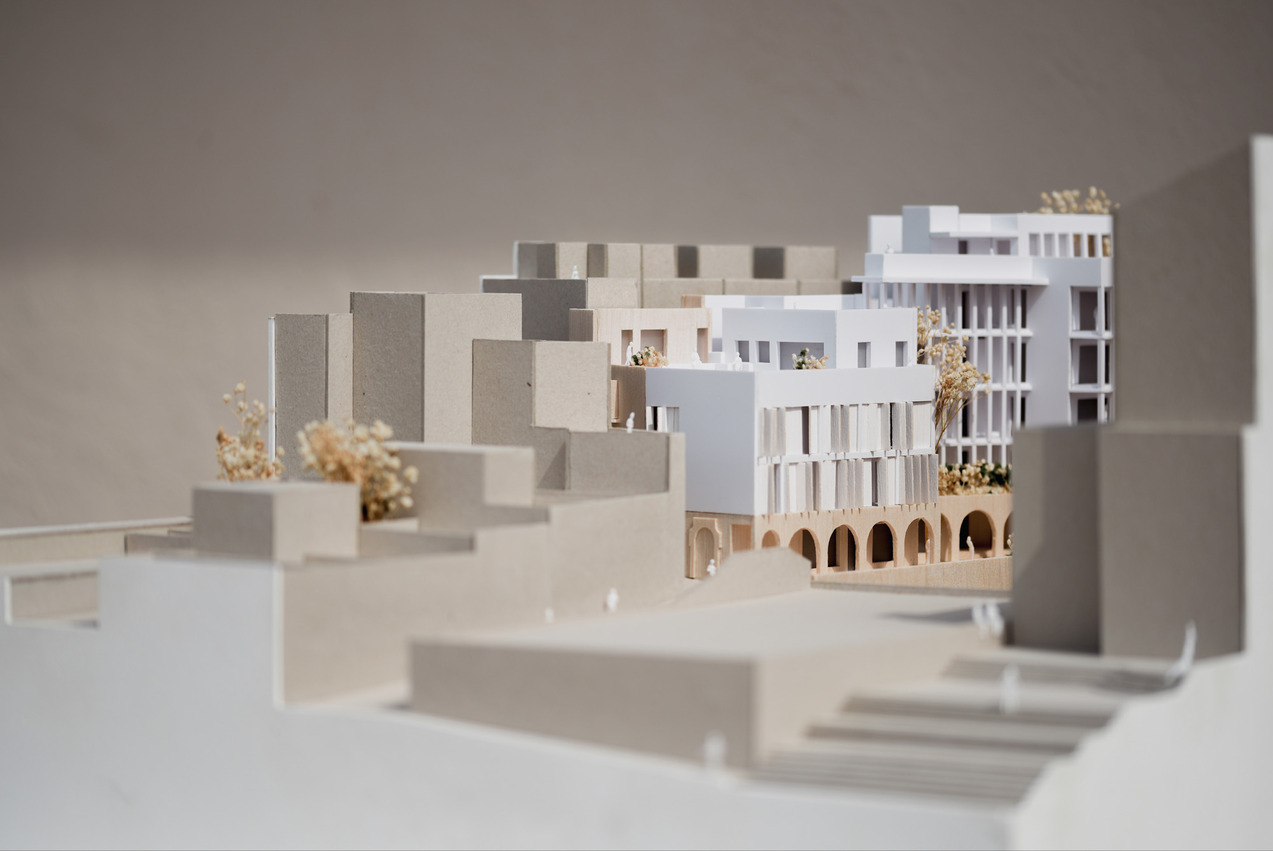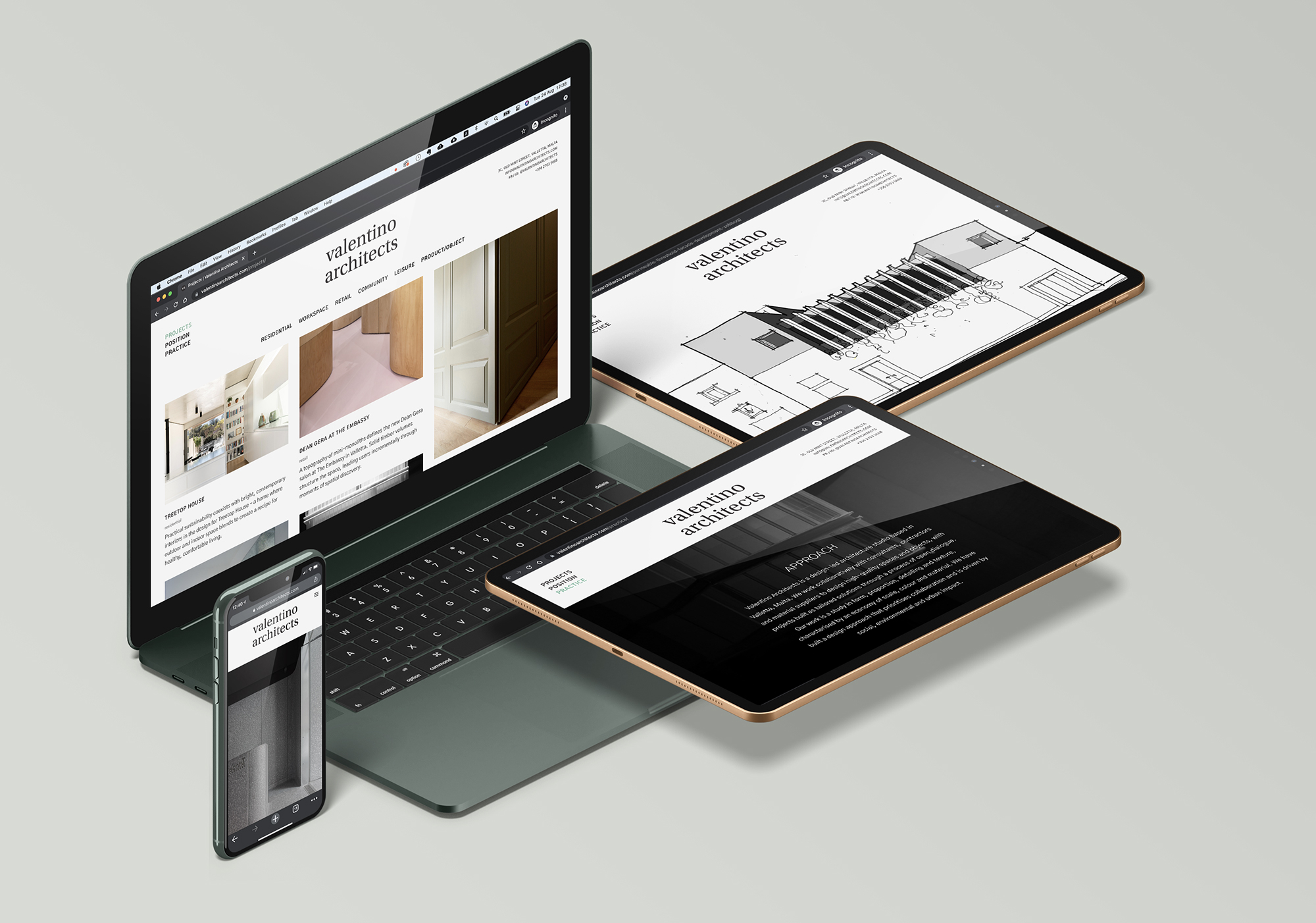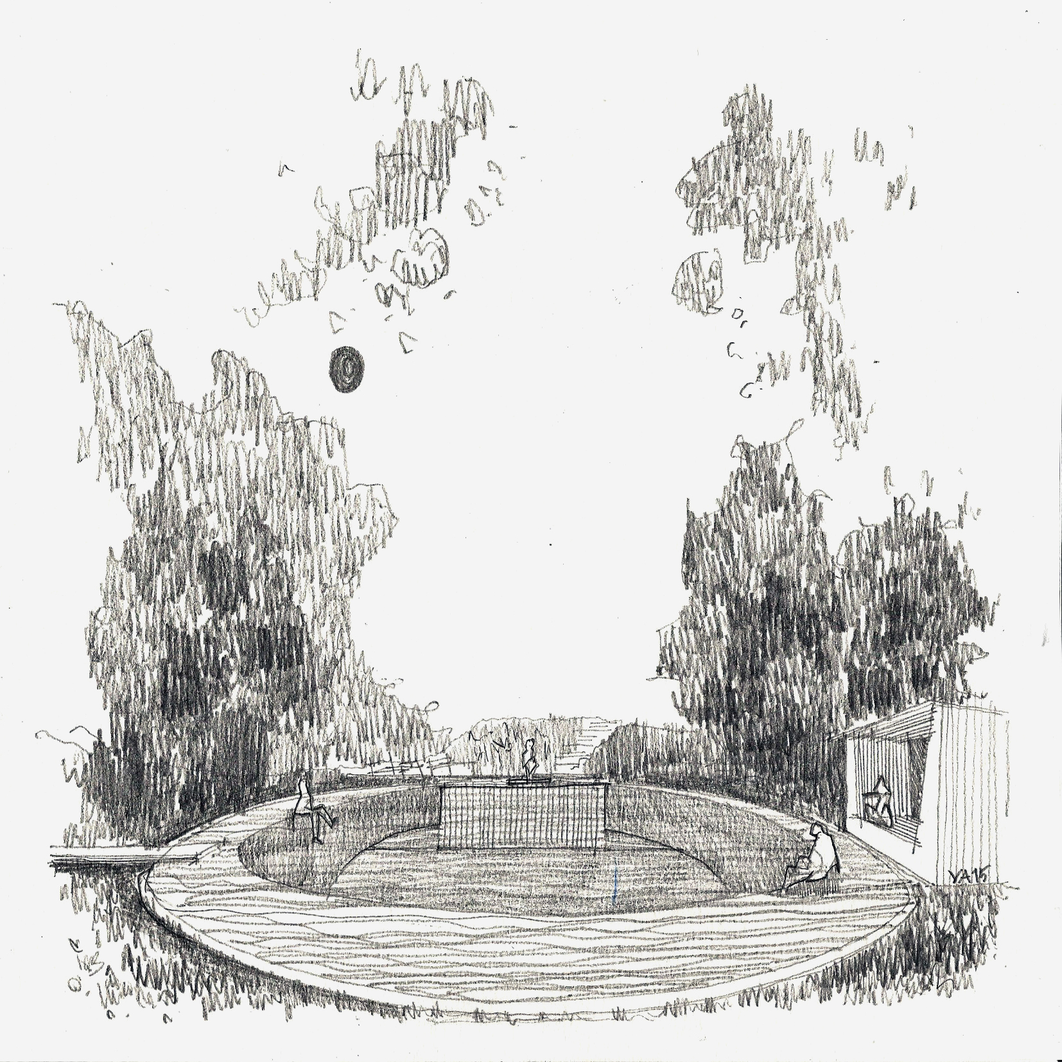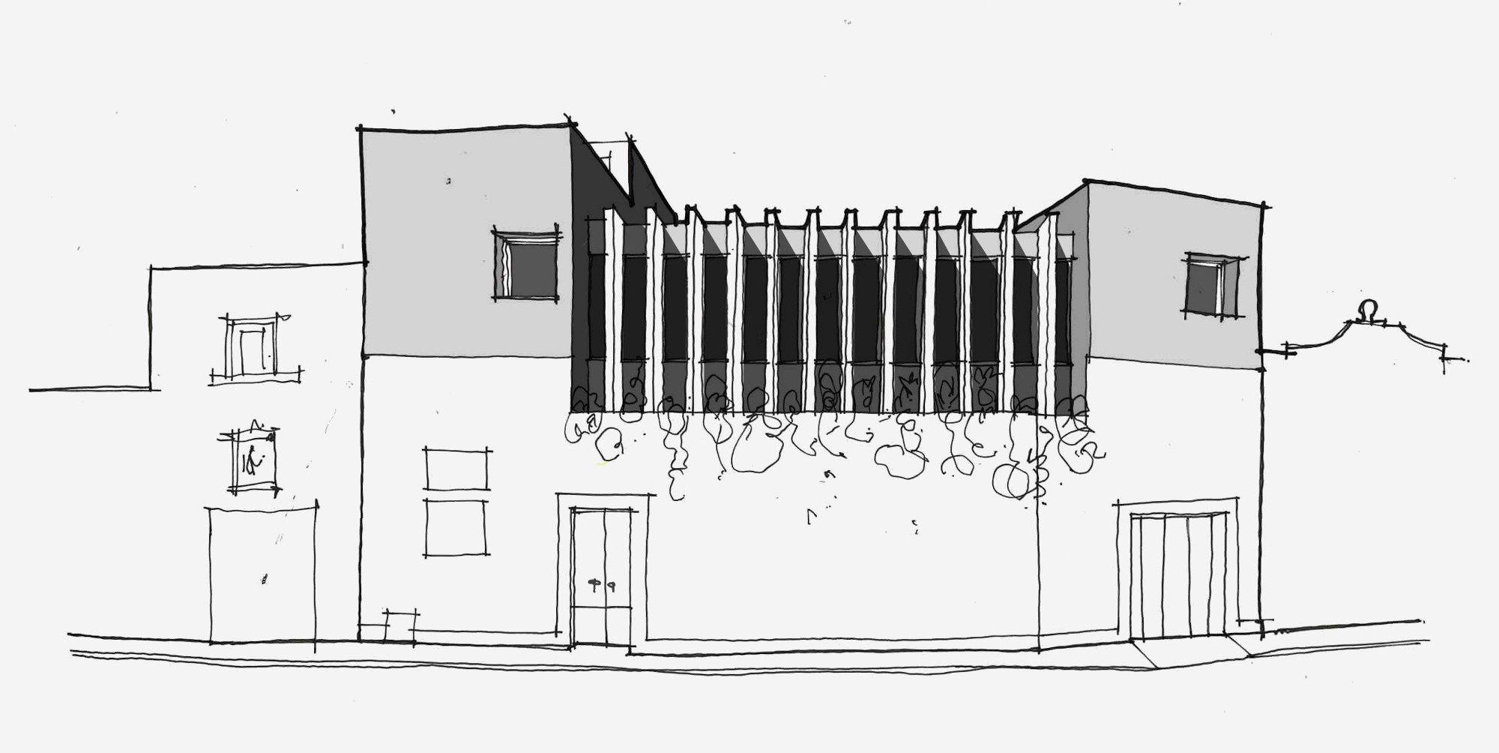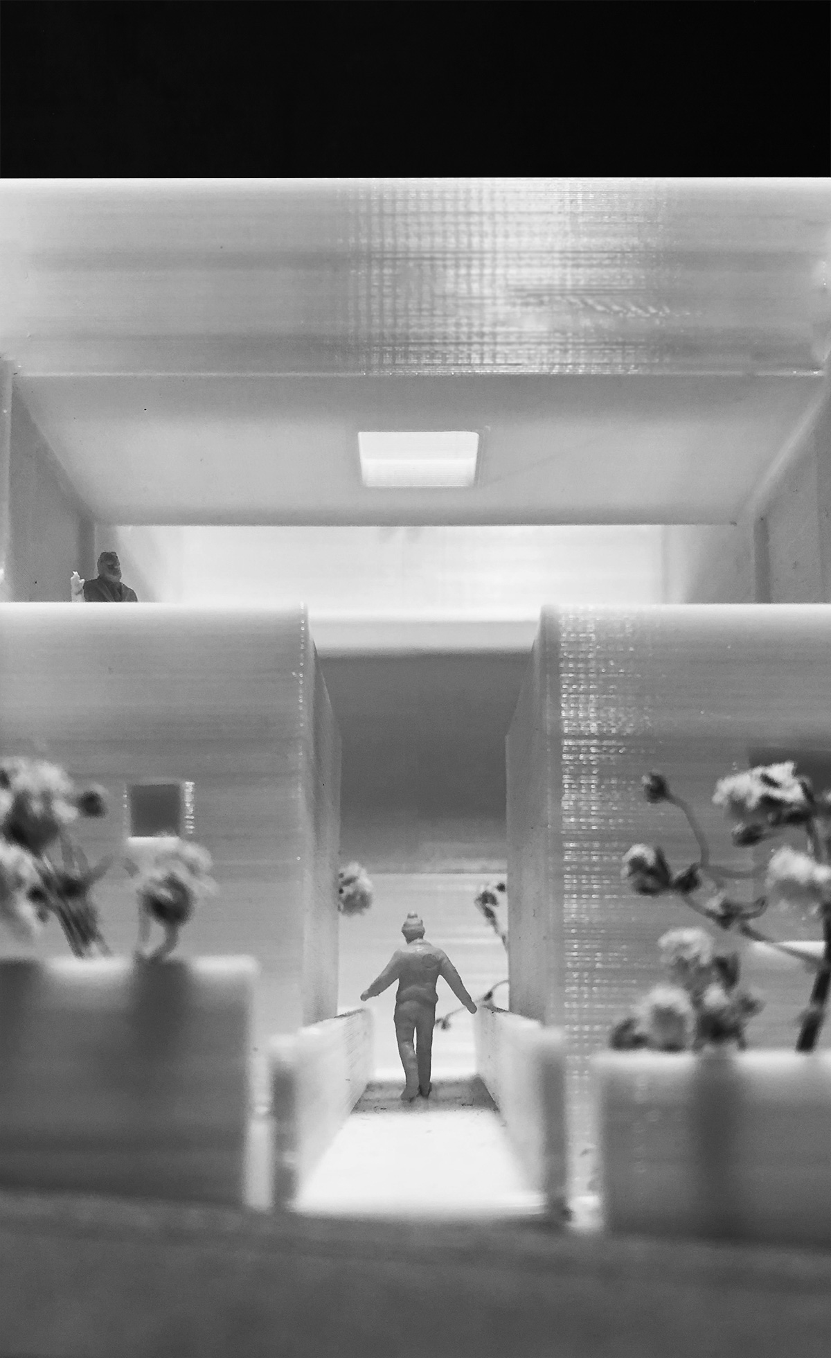Torri tal-Għallis, a 17th century watchtower sited in Salina, Malta, was introduced as a potential site for renewal in 2021 as part of the first year M. Arch module titled ‘Understanding Interior Space’, led by Sandro Valentino. The tower was originally built in 1658...
Our team is motivated to drive progression in the built environment not just through completed projects, but through research and discussion. Our process combines sketching, model making, photography and writing – all of which characterise an ongoing conversation about how architecture can contribute positively to our societies.
UNDERSTANDING INTERIOR SPACE
Understanding Interior Space is a course module forming part of the first year M. Arch course at the University of Malta and has been led by Sandro Valentino since 2021. Divided into three core segments across respective semesters, the course covers contextual...
Modelling Kalkara
Built as a presentation tool, the Kalkara Residences model highlights the project’s position within a town cul-de-sac, giving dimension to its narrow site between a pedestrian alley and wider road. The model was cut, built and assembled by hand by Rob Colvin,...
PROJECTS, POSITION, PRACTICE: UNVEILING OUR NEW STUDIO WEBSITE
Three main sections define our studio’s new website, with a dedicated page titled Position giving new focus to our team’s thinking and design process. Designed by Alexandra Pace Studio with content development by Ann Dingli, the new Valentino Architects website has...
SKETCHING AS A STARTING POINT
Sketching is a crucial tool for our team in visualing early design ideas; exploring the physicality of a building and its potential whilst allowing flexibility for development. Following a client’s brief, we often produce a series of sketches to suggest the initial...
PERMEABLE THRESHOLD: FACADE DEVELOPMENT, ŻEBBUĠ
The facade development of a Żebbuġ corner house has been conceived with controlled transparency, activation, and rhythm in mind – enlisting the formal qualities of the Mediterranean ‘loggia’ as a means to temper an otherwise solid facade. A slatted stone screen unites...
Connected Autonomy – A Home for Two Families
A brother and sister share a corner plot – a site that will house their independent family homes within one development. Their joint brief outlined a desire to achieve parity in the property’s value, arrangement and experience, creating two equal households on one...
