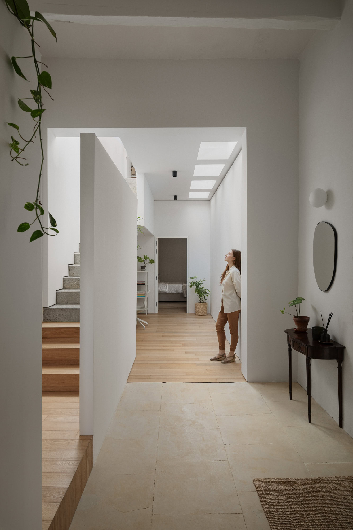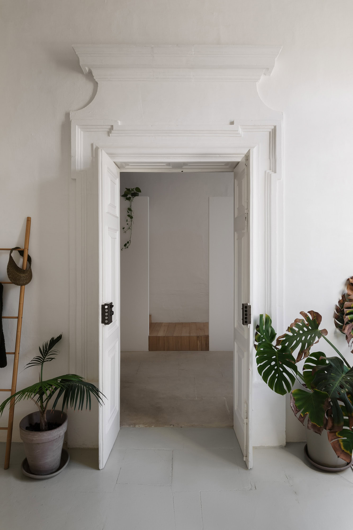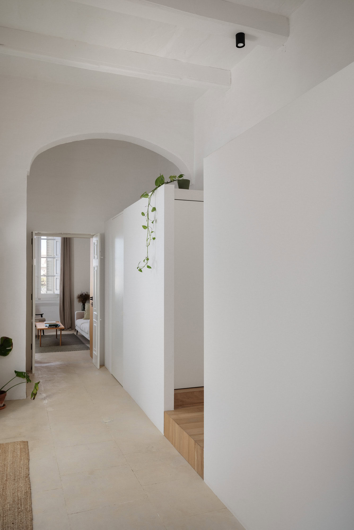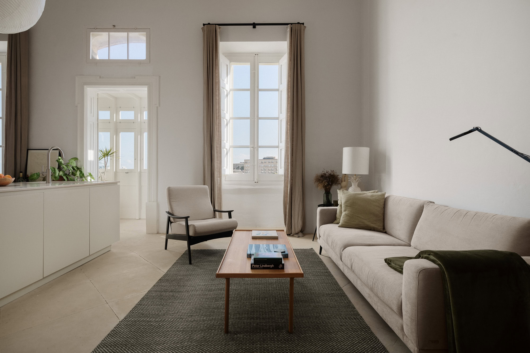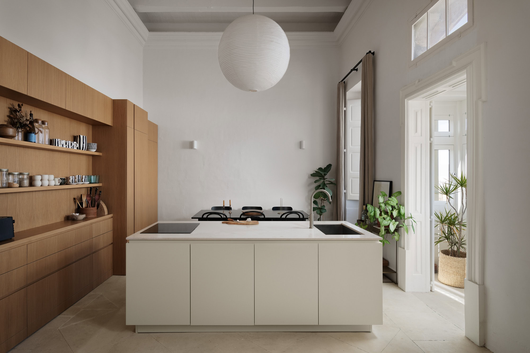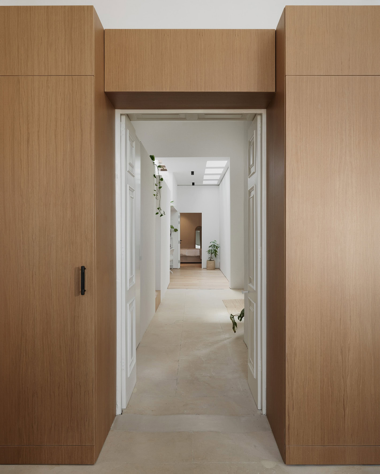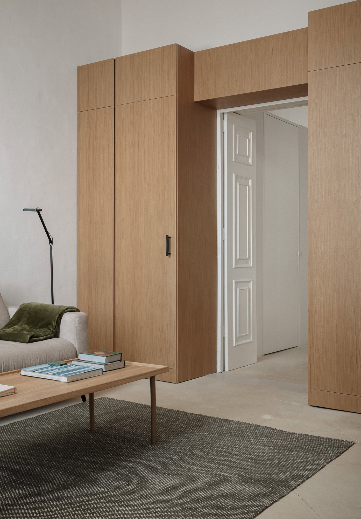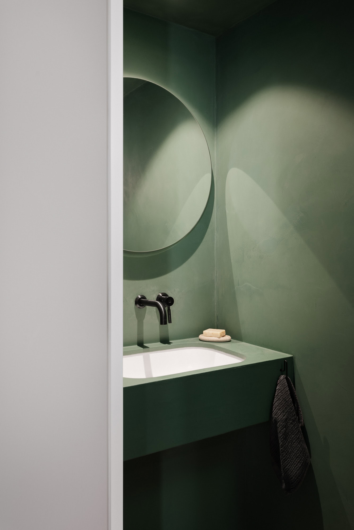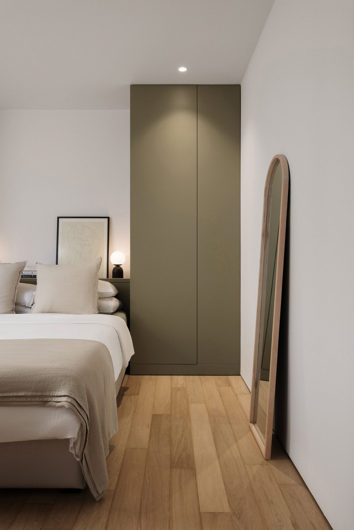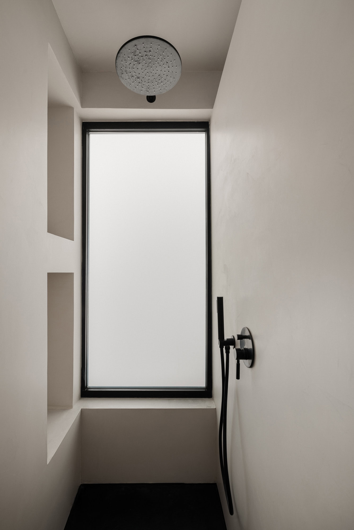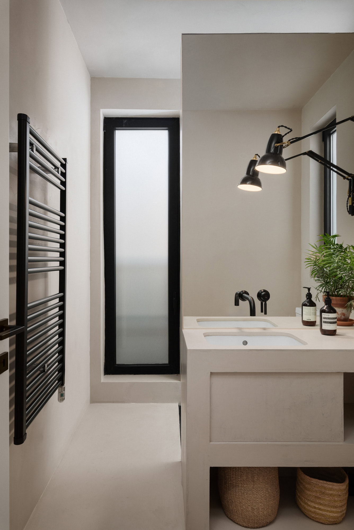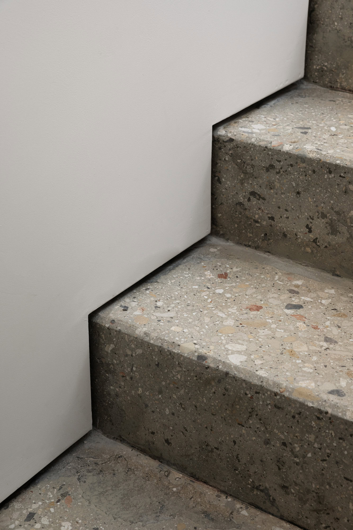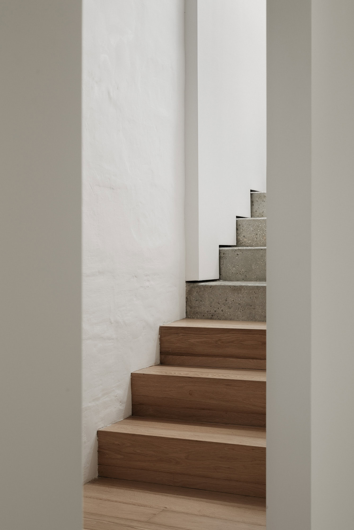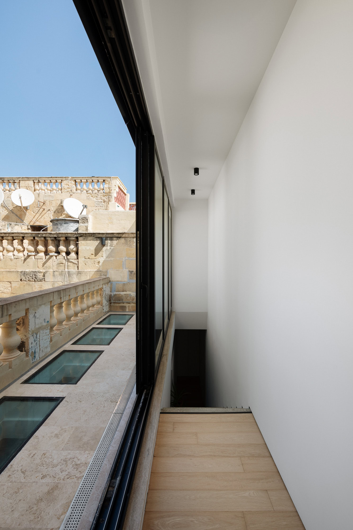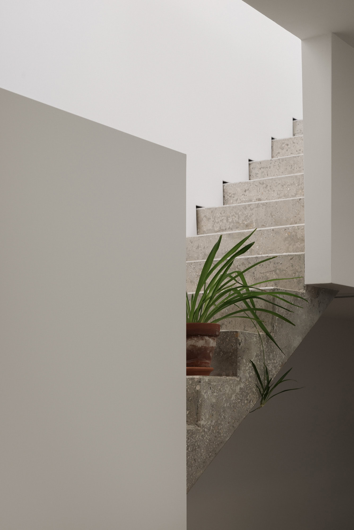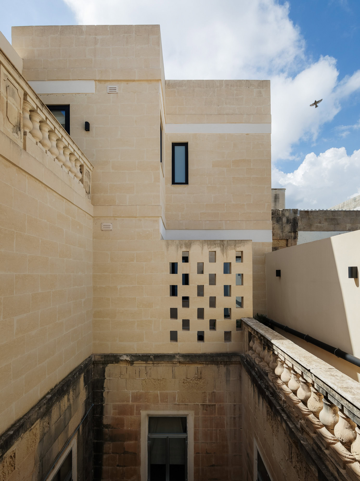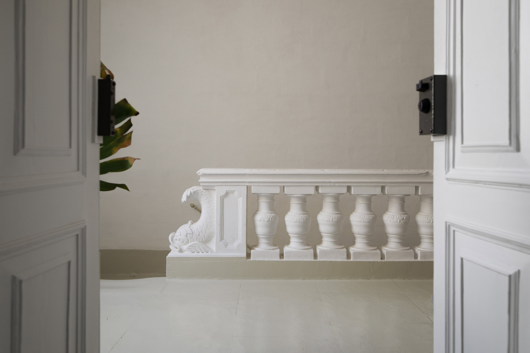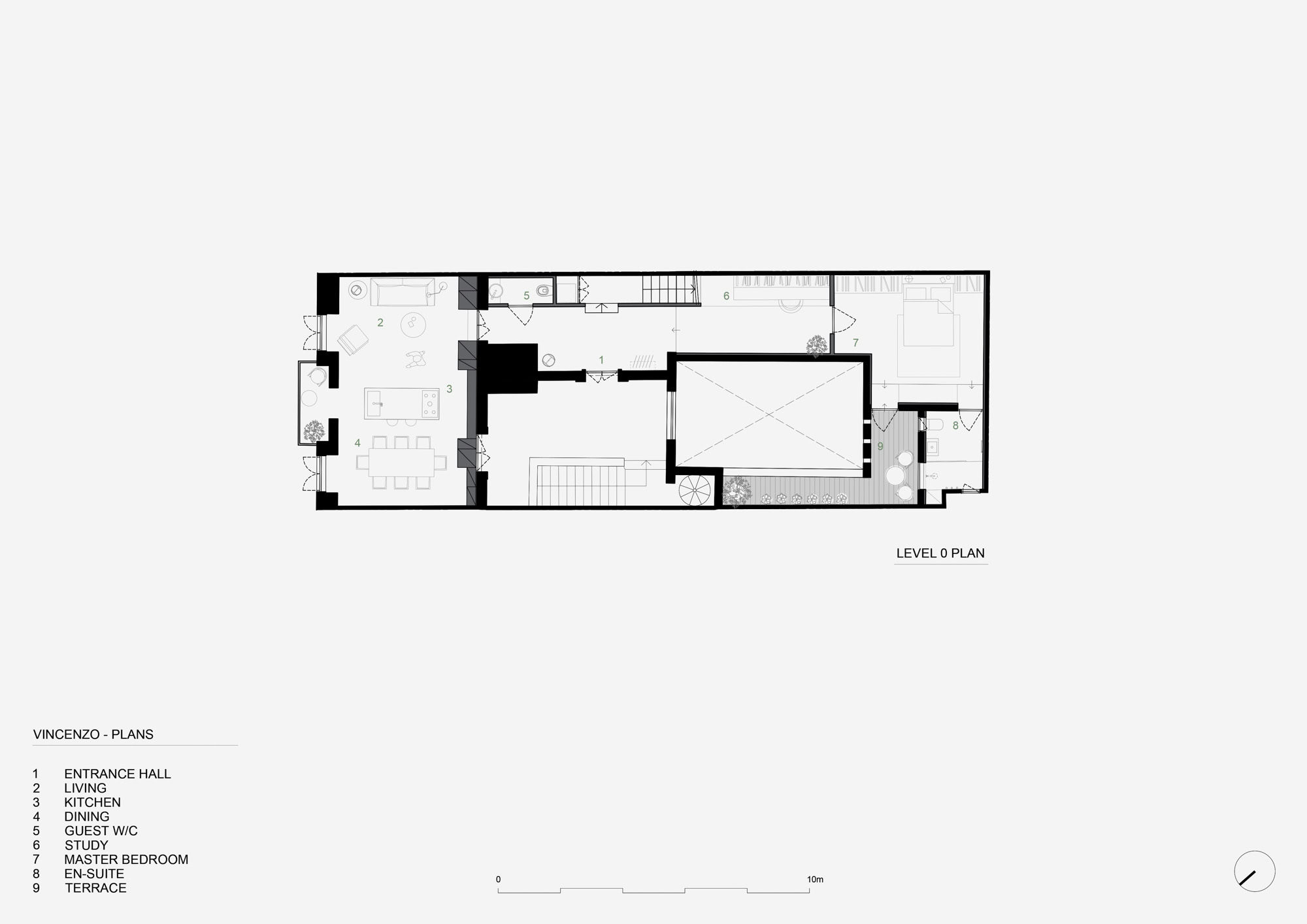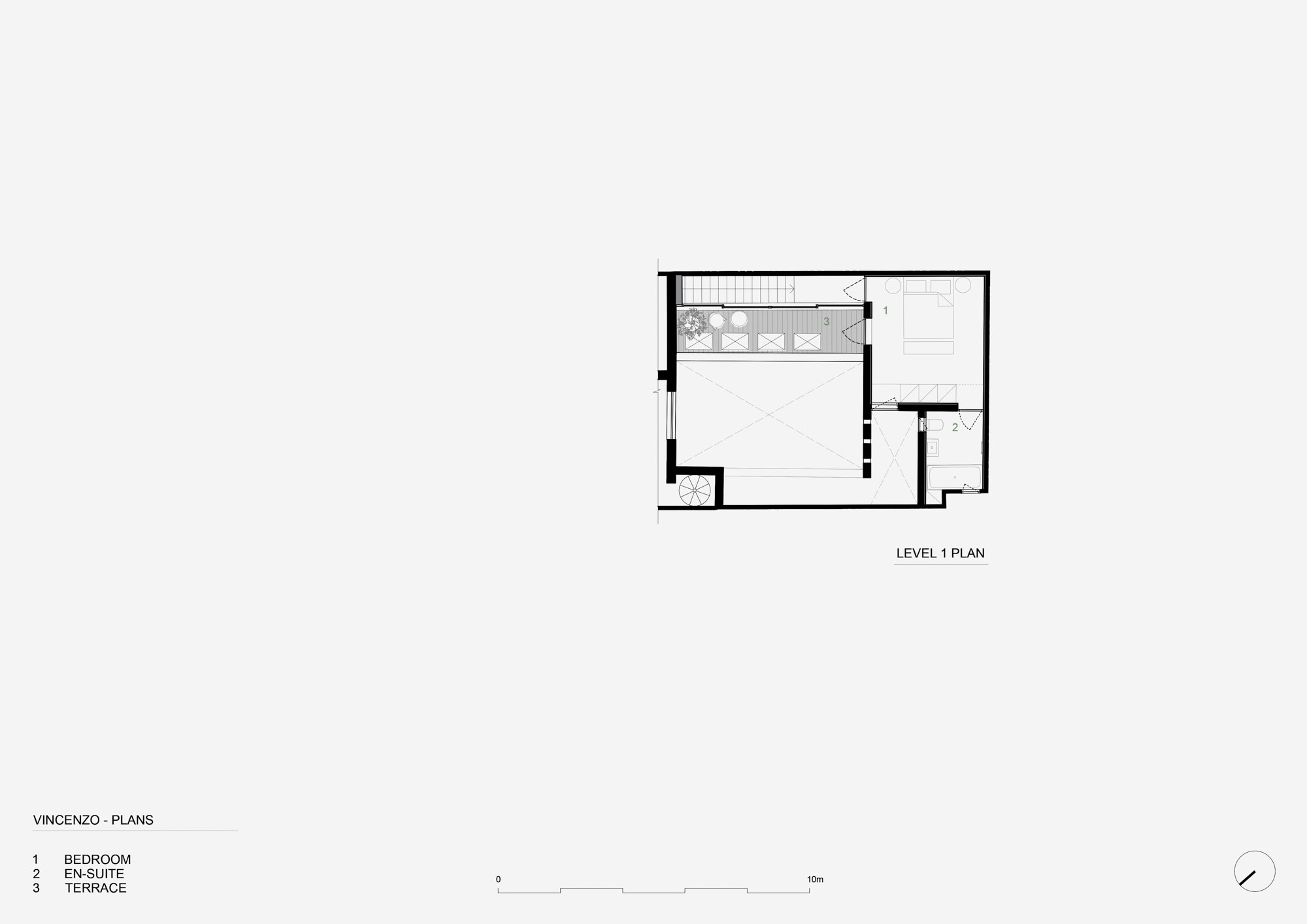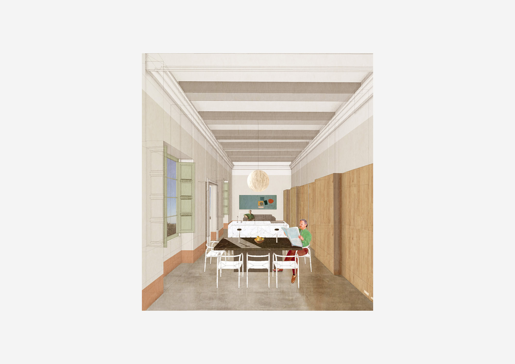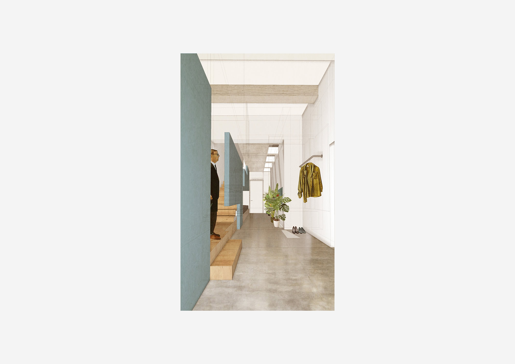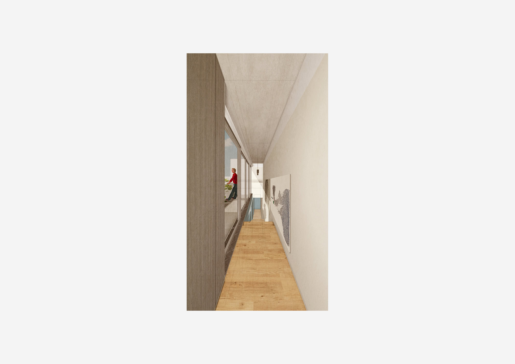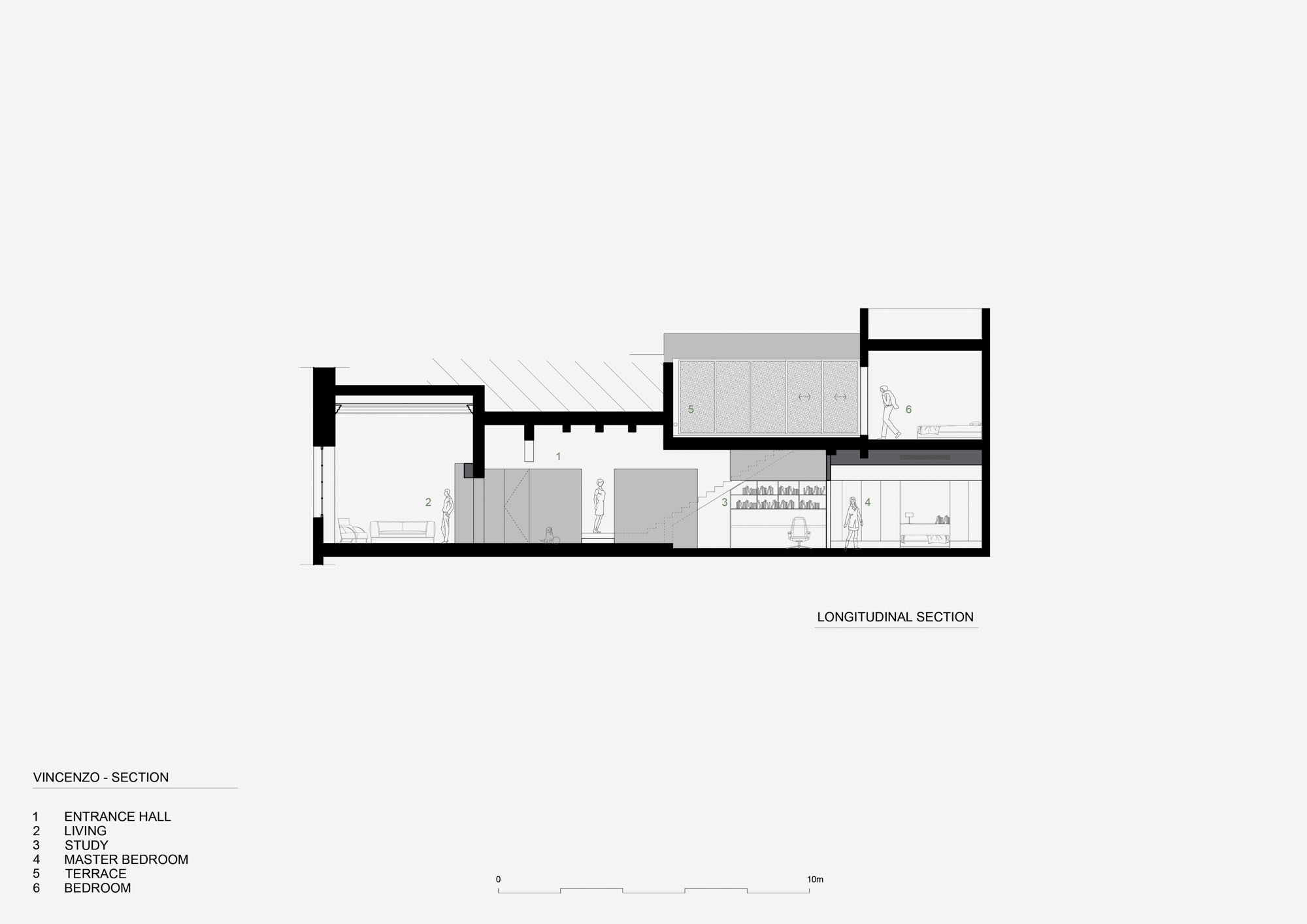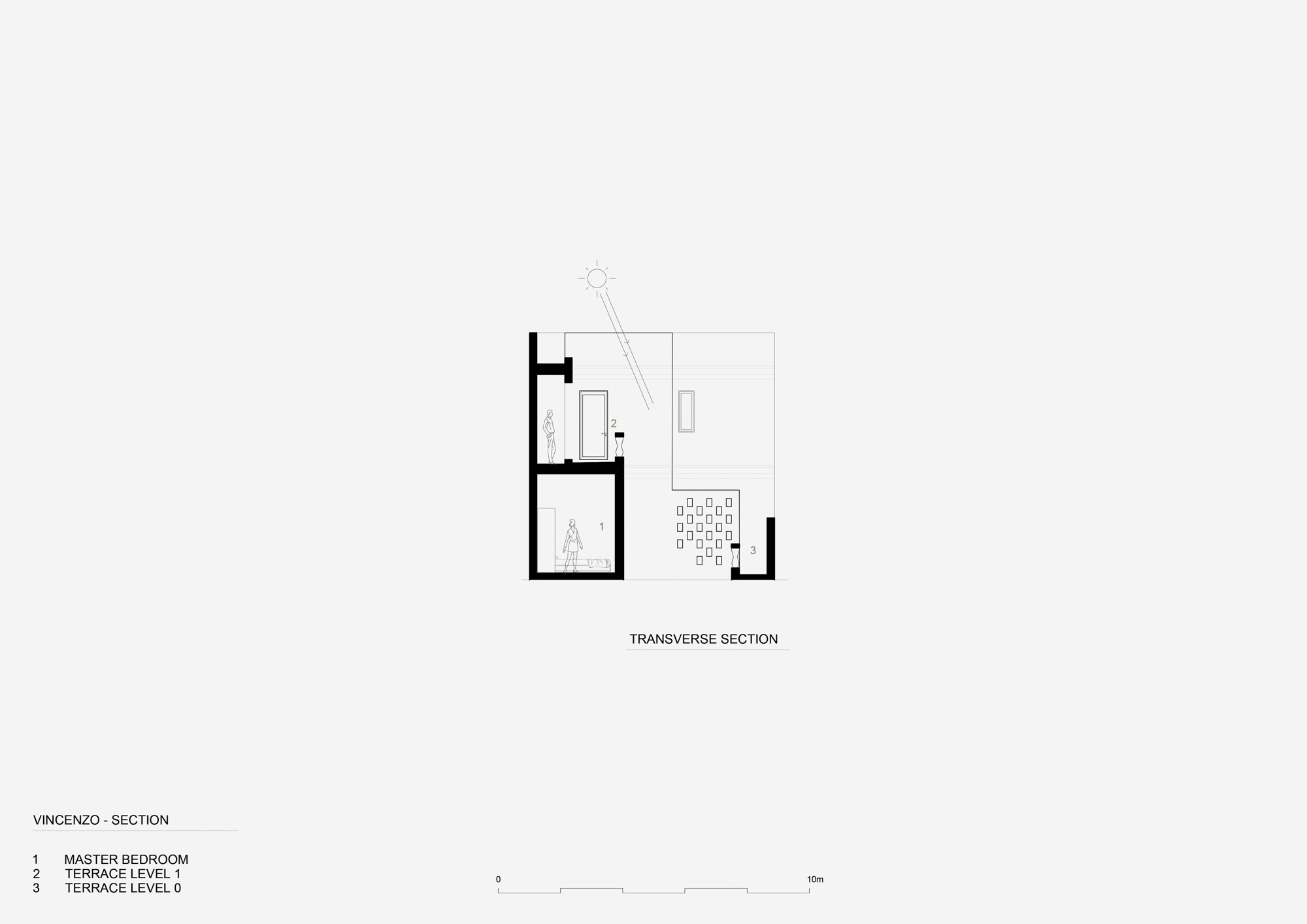Balzunetta
Program: Residential Conversion
Location: Floriana, MALTA
Status: Completed, 2023
Structural Design: Periti Studio
Photography: Ramon Portelli
Text: Rossella E. Frigerio
An airy apartment set across two levels, this residence is bathed in neutral hues that evoke a calming, sanctuary-like aura. Designed to be a home that holds space for both creative energy as well as moments of restoration, it pays homage to the rich history of the building.
Stepping through the whitewashed front door with its original straight pediment and stepped base, the entrance is defined by a segmented partition that conceals a guest bathroom and a staircase to the upper floor. To the right, a newly built extension spreads across two levels. The high ceilings and skylights fill the space with natural light, while the flagstone floors, discovered hidden beneath an uppermost layer of tiles, add a historical layer to the design narrative.
To the left, a short hallway leads towards the living and dining quarters in the Sala-Nobile of the original apartment. These are characterised by an open-plan layout and an island that divides the room into dedicated spaces for cooking, dining, and entertaining while maintaining the expansive volume of the Sala-Nobile. The high ceilings, large windows, and restored Maltese balcony create a bright ambiance, and the large, hanging rice paper shade creates a focal point that grounds the space. A custom-made, floor-to-ceiling natural wood cabinet runs across the entirety of one wall and across the room’s doorway, providing ample and versatile storage space that encourages the elimination of clutter from the home, together with select open shelving that allows for the curated display of everyday items.
On the opposite side of the same floor, the bedroom, with its natural wood flooring, leads into an en-suite bathroom that includes a shower fronted by a frosted glass window, filling the space with natural light while remaining private.
The second floor is accessed from a distinct two-toned staircase, formed by grinding down the structural concrete to expose a finished surface without adding material. Natural light streams into the stairwell through lateral floor-to-ceiling sliding apertures that enable the landing to be extended when opened. The newly-built extension reveals itself from the terrace, made from local limestone and with areas arranged in the style of breeze blocks, which encourage natural light and ventilation while maintaining privacy.
