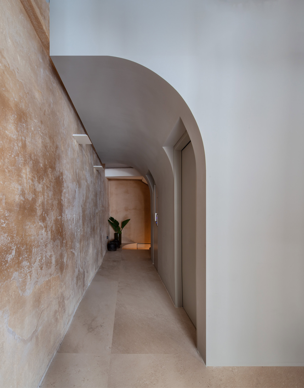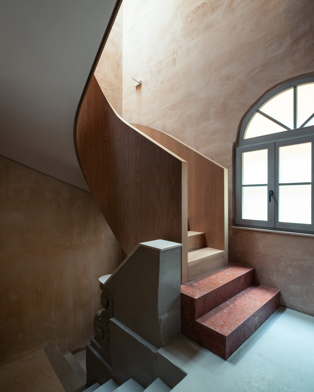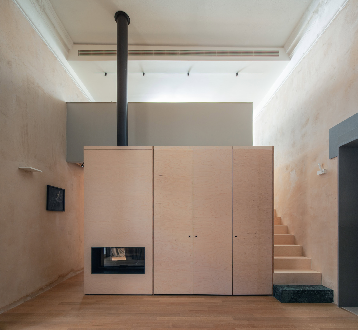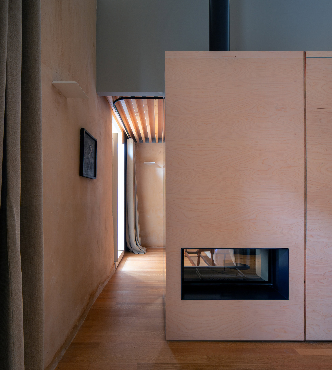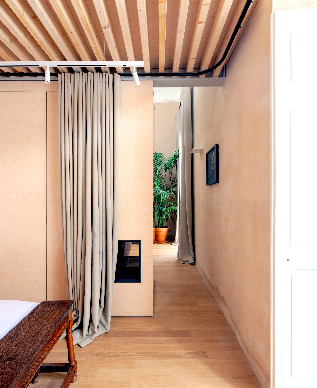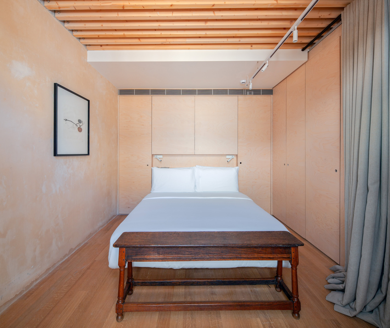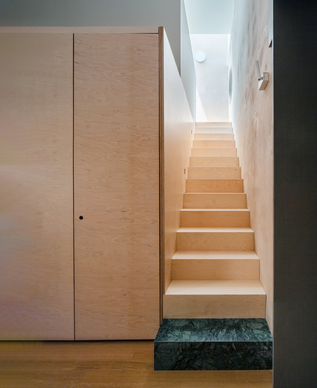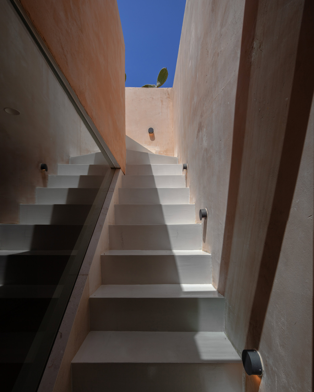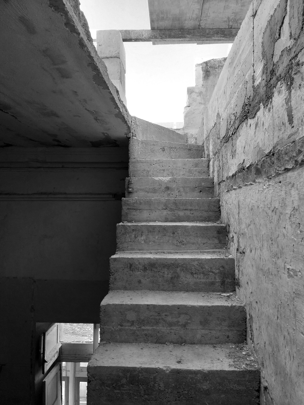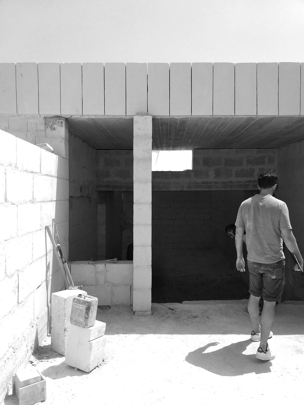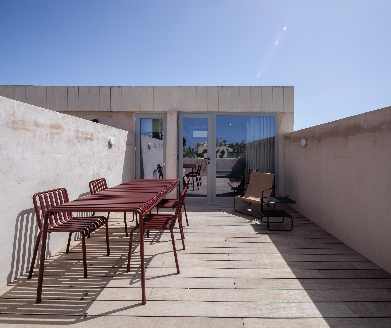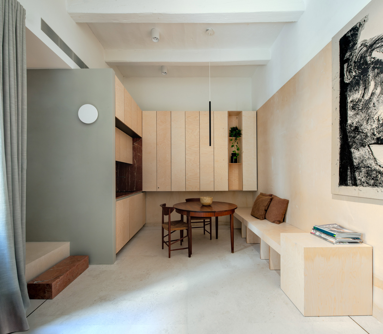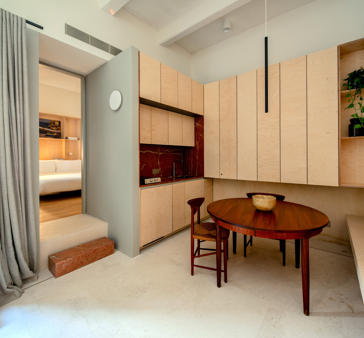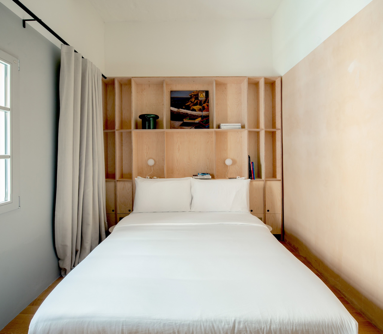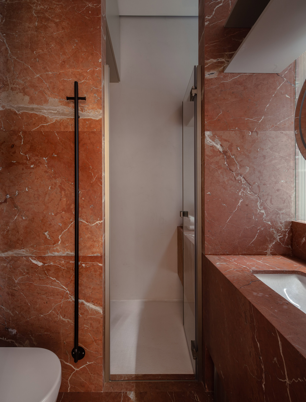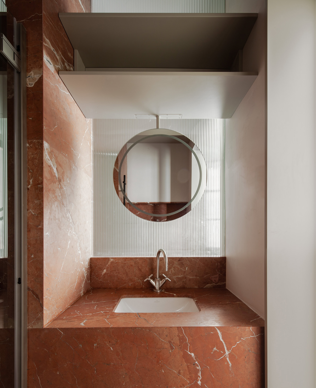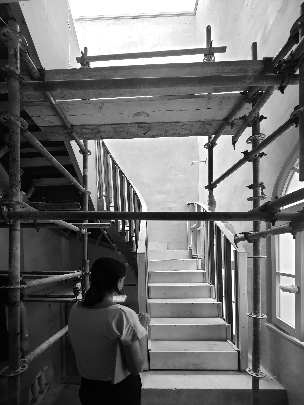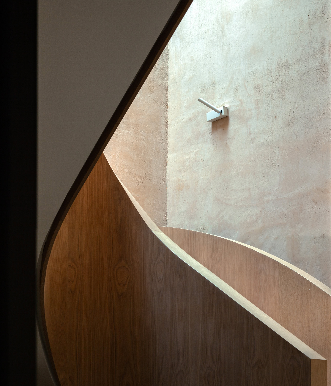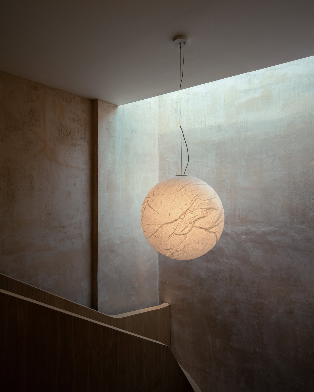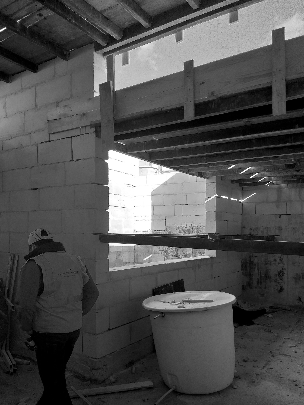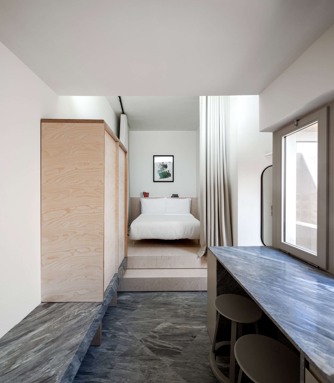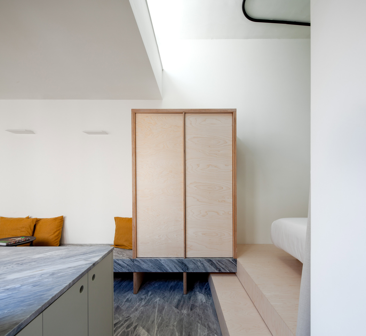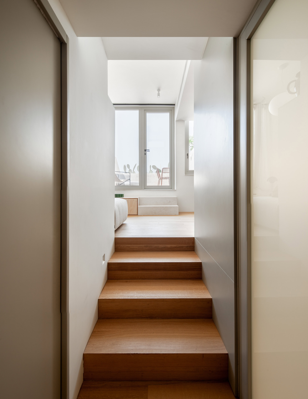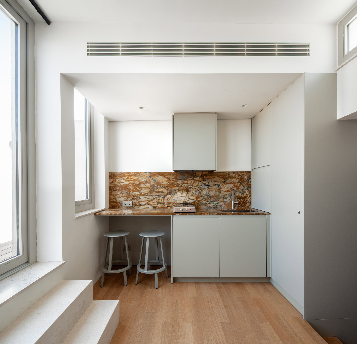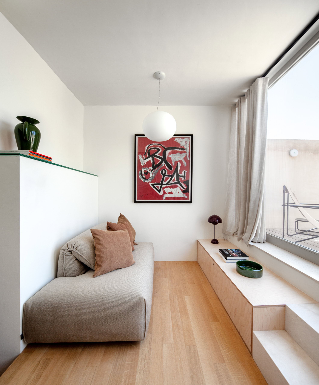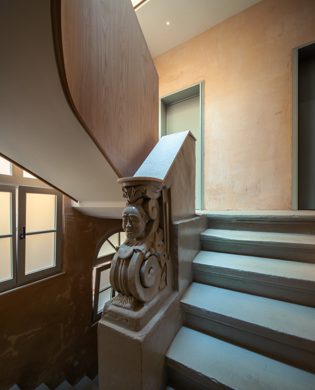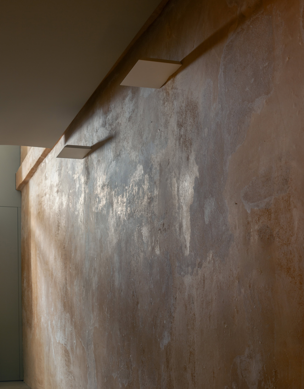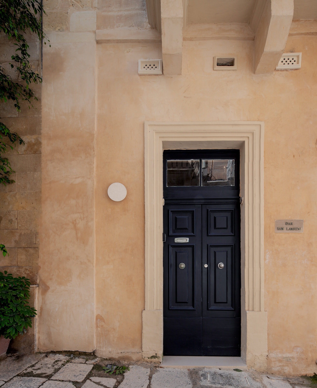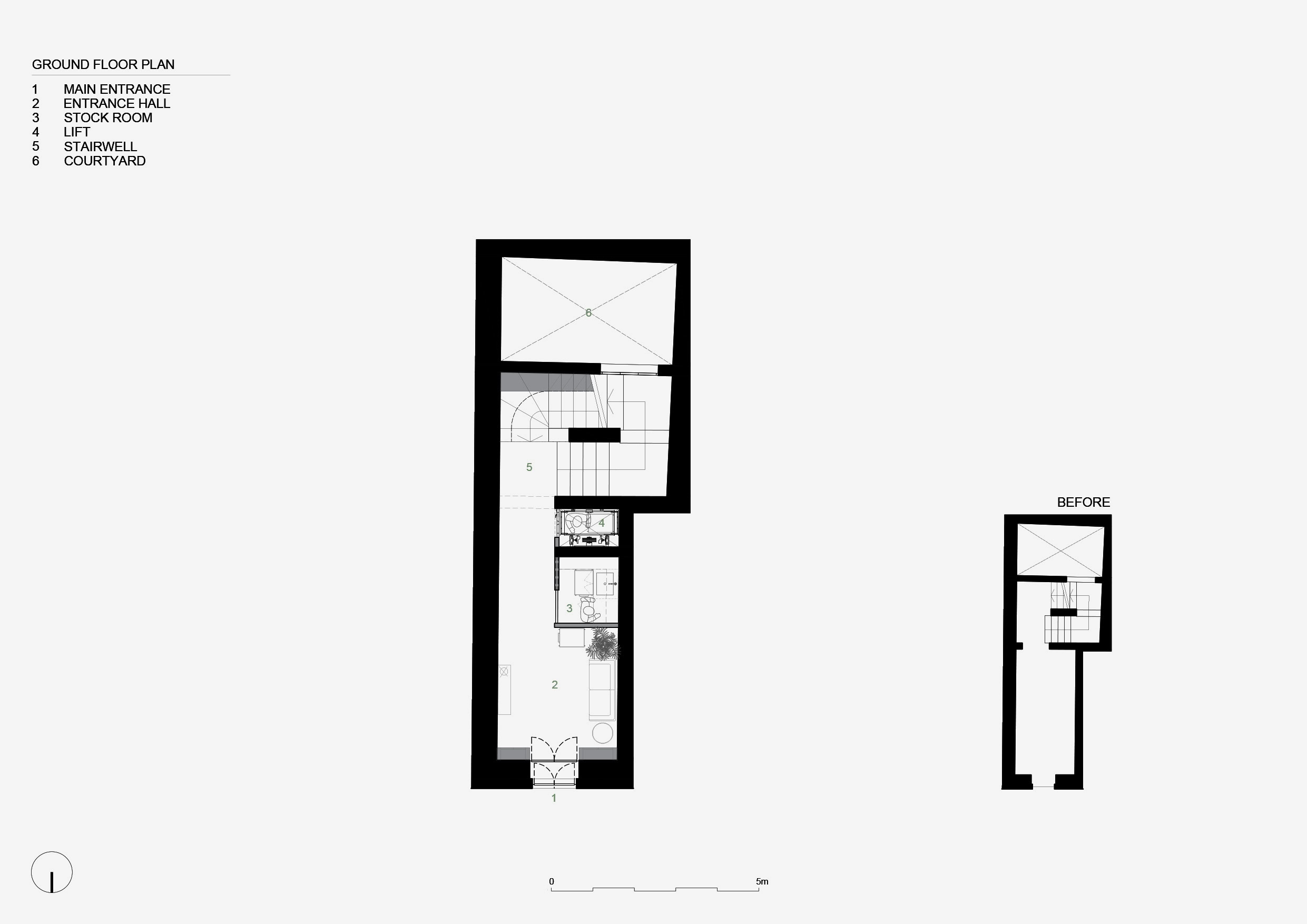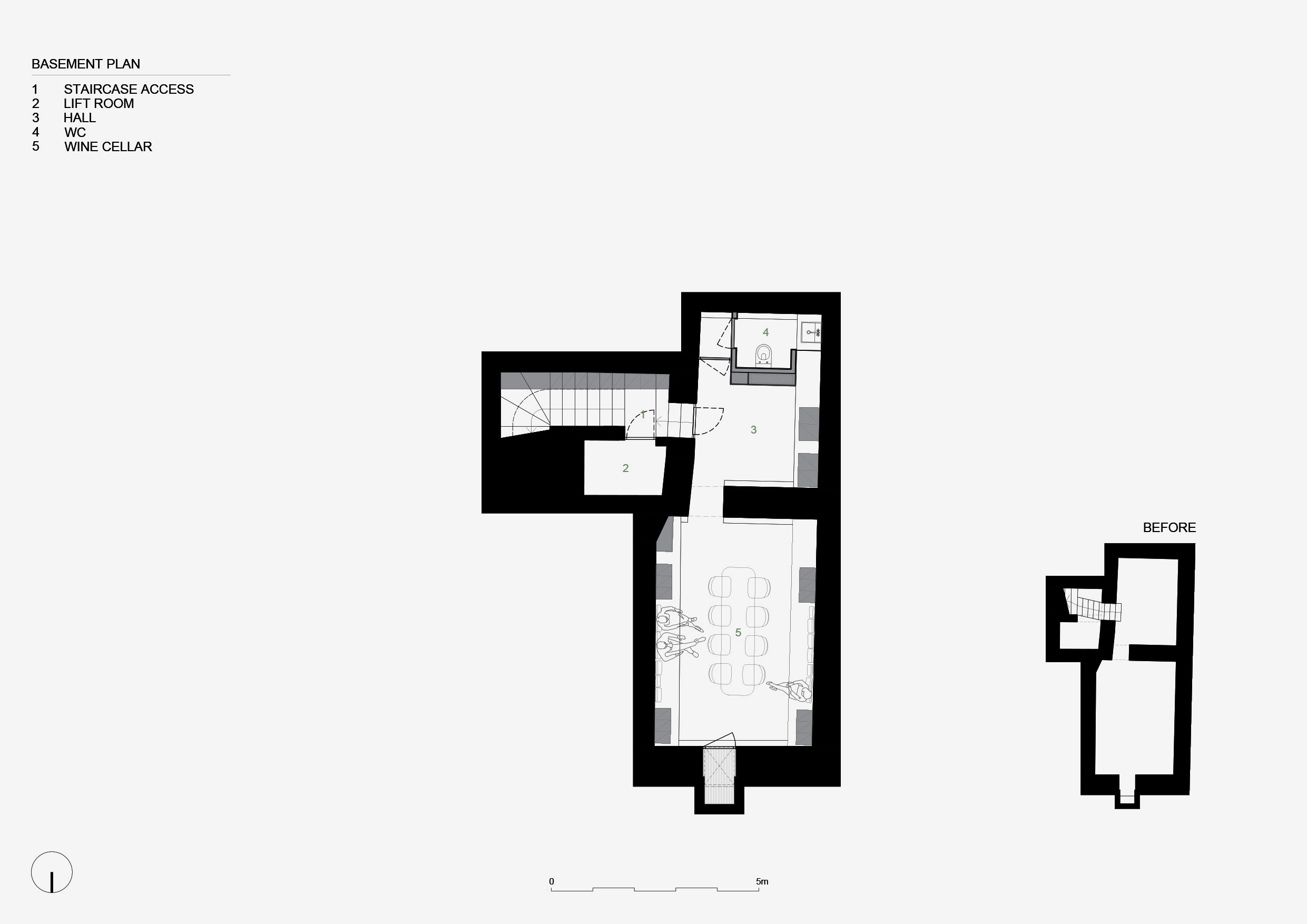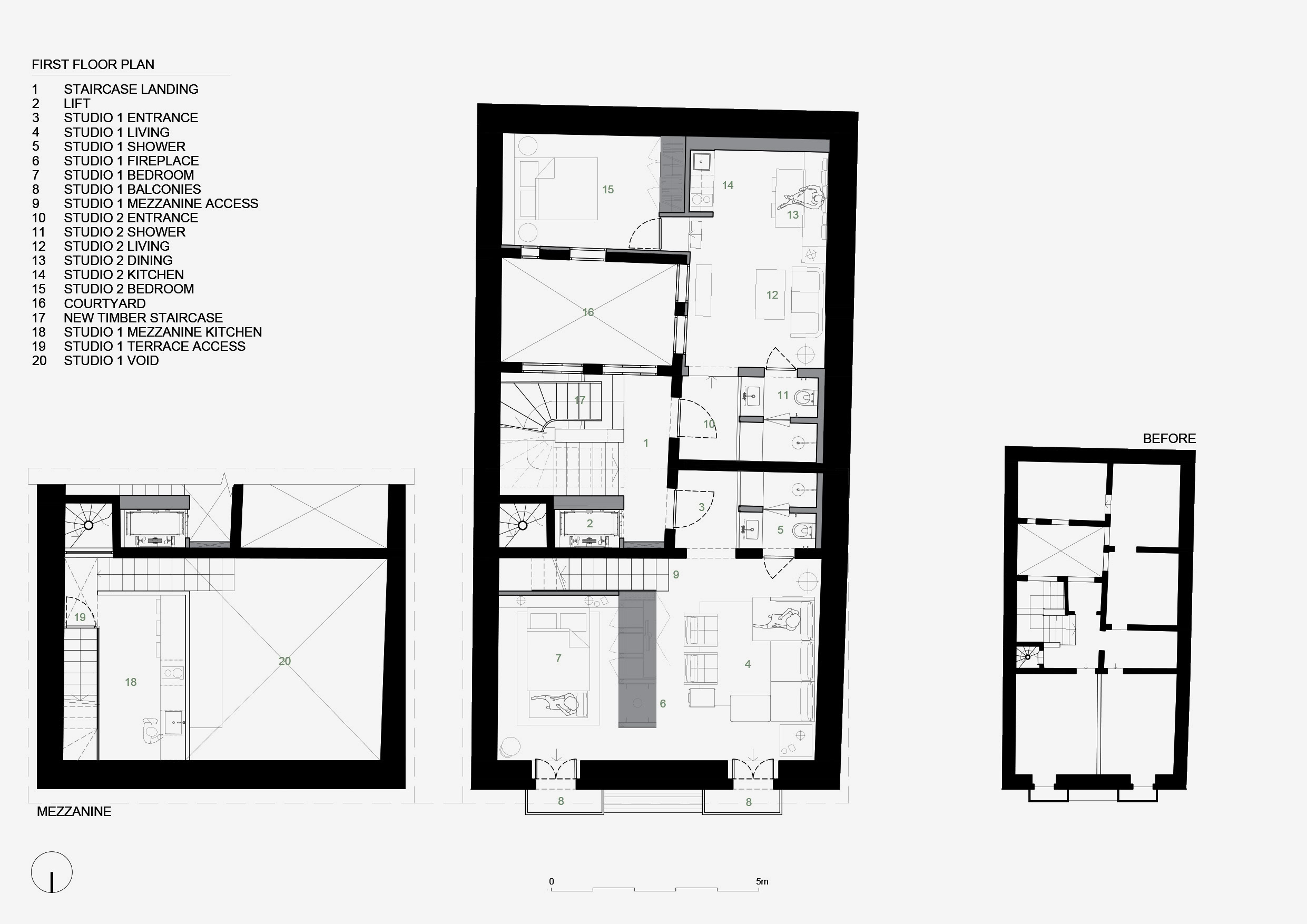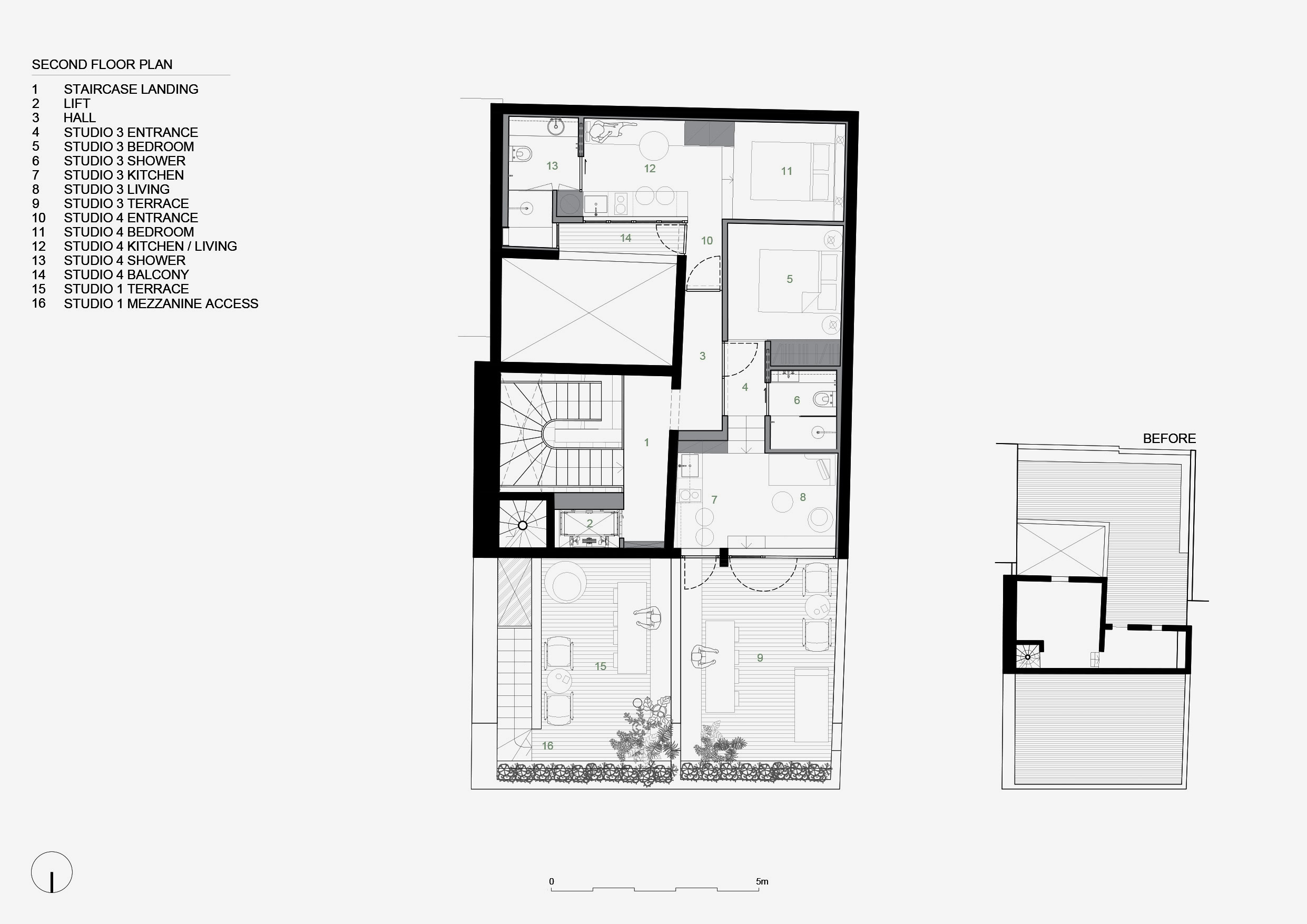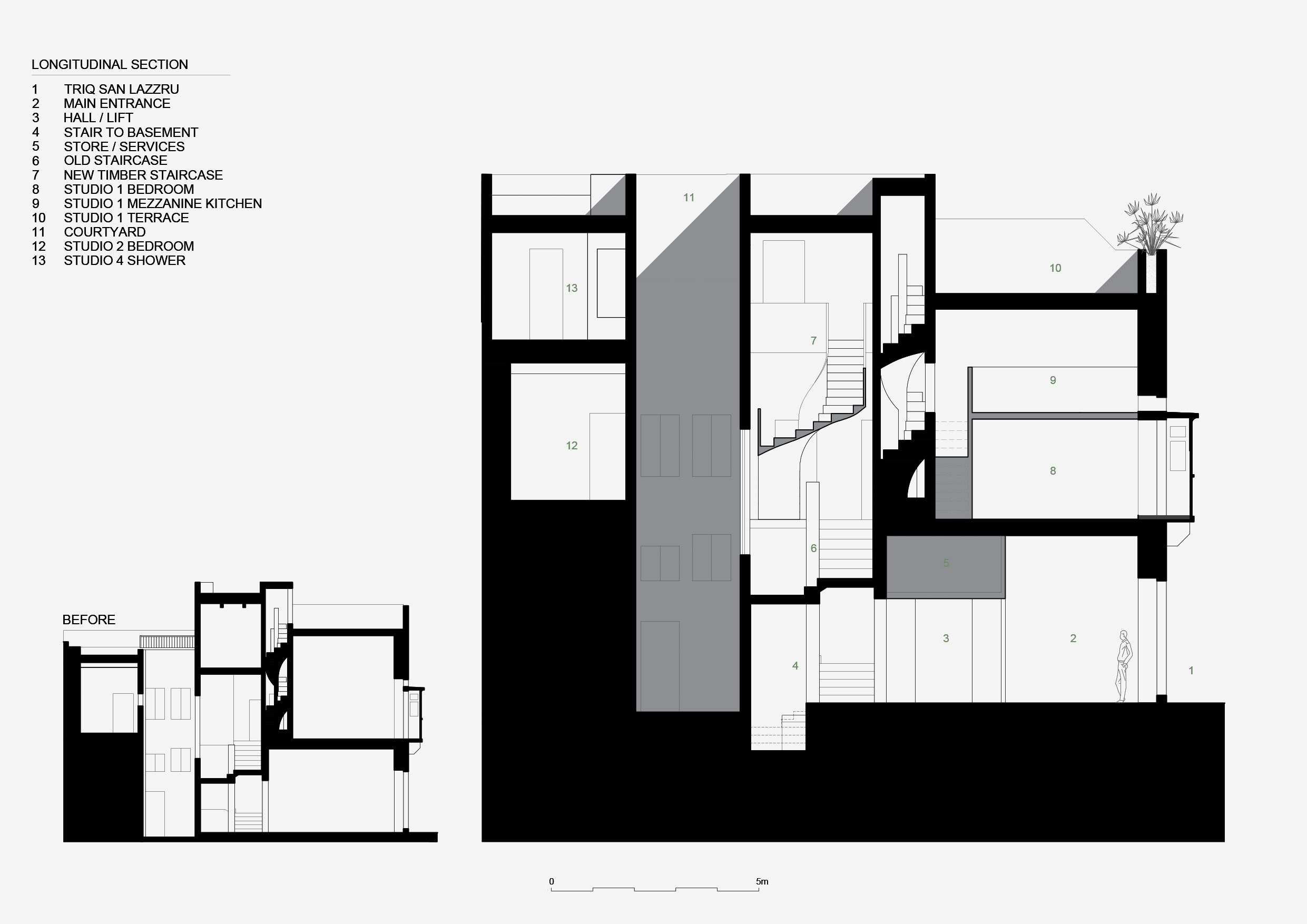Stilla San Lazzru
Program: Hospitality Conversion
Location: Bormla, MALTA
Status: Completed, 2025
Project Management: Francesca Tabone
Structural Design: Kenneth Rausi
Building Services Consultant: Beenel
Consultant: Mark Pace
Photography: Julian Vassallo
Client: Stilla
Sited within a narrow residential alley in Cospicua’s Urban Conservation Area, Stilla San Lazzru is the first completed guesthouse in Stilla, Malta’s pioneering albergo diffuso across the Three Cities. Conceived as a series of four independent studios, the project introduces new hospitality typologies into the historic fabric through calibrated spatial interventions.
Working within the constraints of a compact historic dwelling, the design introduces a sensitively scaled vertical extension, maintaining the original street-facing façade while expanding internal volume. Split-level arrangements make use of generous ceiling heights to define varied spatial rhythms across the interiors. Circulation is anchored by a new oak staircase that intersects with a retained original stone stair — binding past and present through functional continuity.
Interiors embrace texture and tactility. Restored timber beams, reused patterned tiles, and lime-washed walls sit in dialogue with contemporary insertions. Custom birch plywood furniture is paired with curated vintage pieces, while en-suite bathrooms are articulated through distinct marble palettes, lending each studio a quiet individuality.
A second guesthouse in Senglea continues the studio’s exploration of light, scale, and layering within heritage contexts. Further guesthouses forming part of the wider albergo diffuso are being designed by a cohort of Maltese practices, establishing a collective design conversation across the Three Cities.
