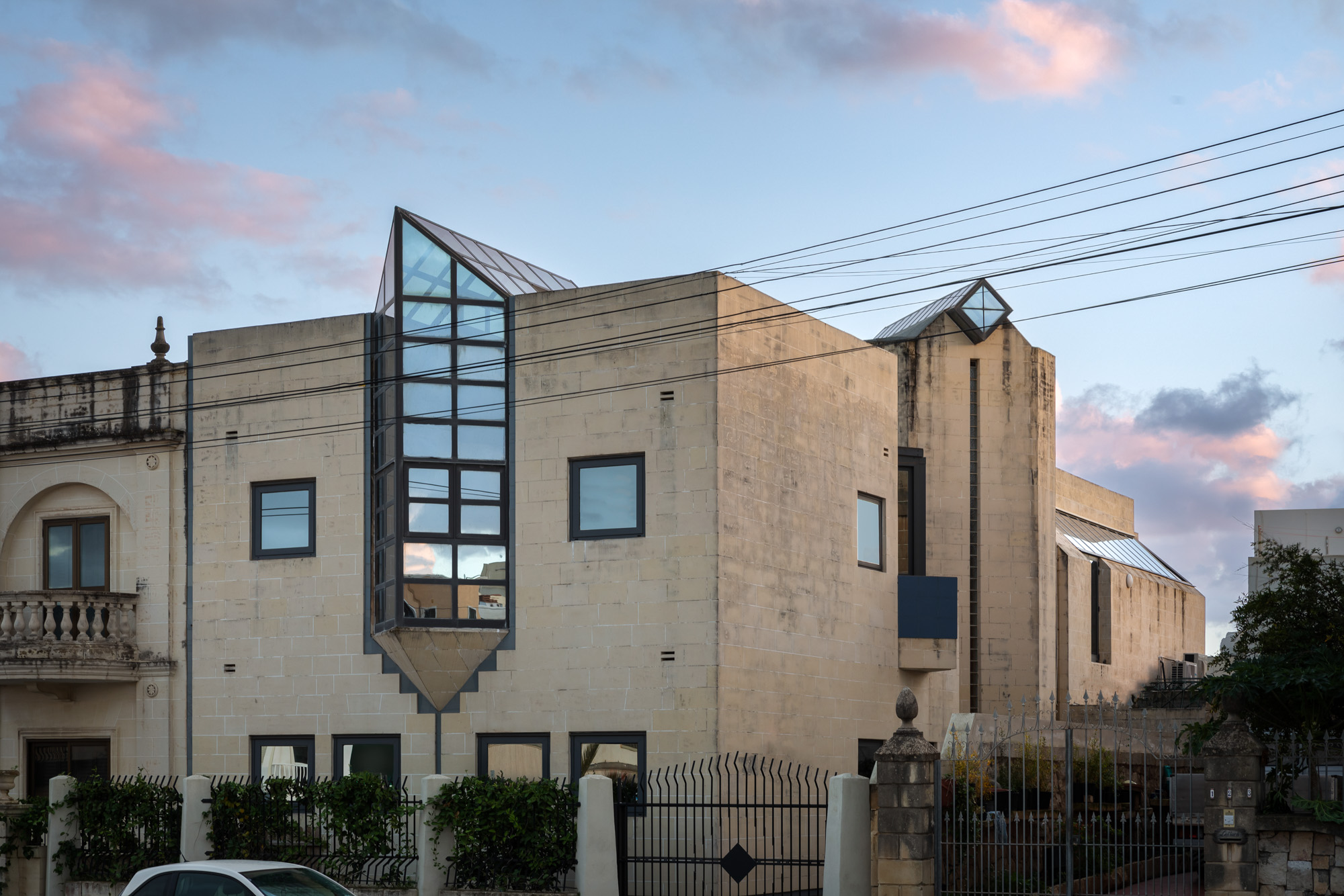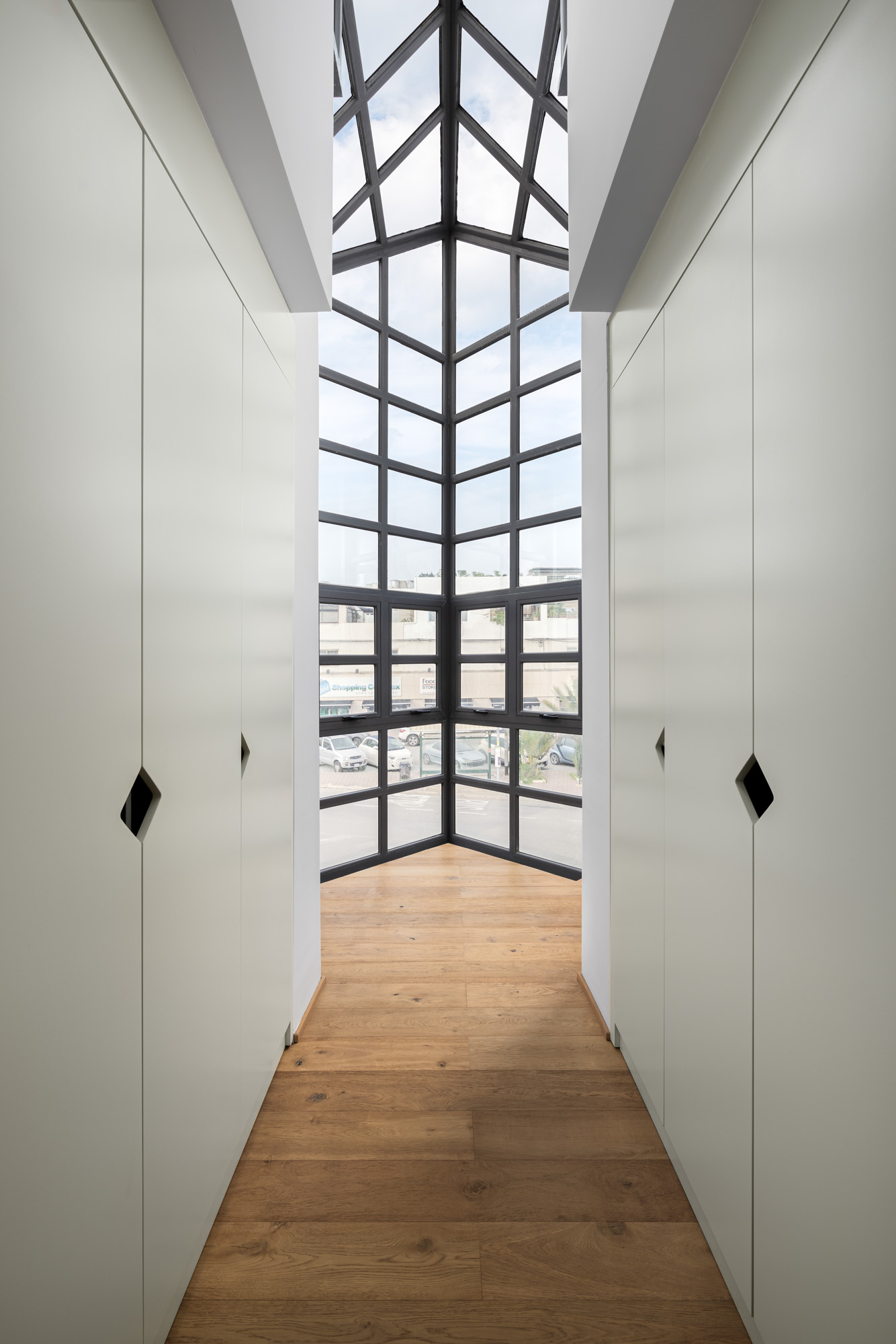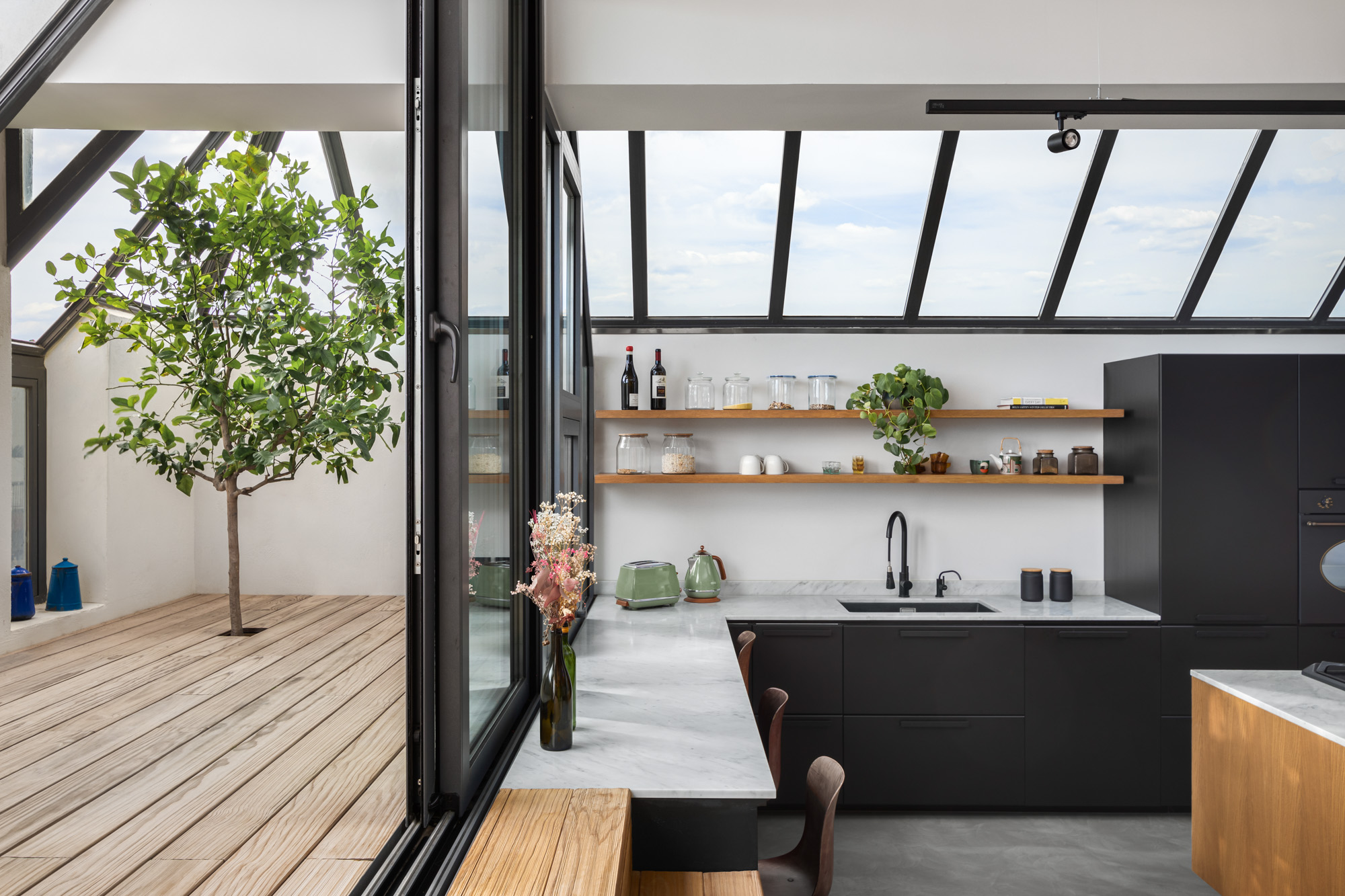Valentino Architects’ project La Serenissima, a retrofit residential design that updates a 1990s house in Attard designed by artist Frank Portelli, has been featured by a some of architecture’s best known media titles. The project, which has also been longlisted at the Dezeen Awards, converts a former artist’s studio space into a contemporary home, championing conservation and low-impact intervention as its central design drivers.
Across the summer months, the project has been featured in prominent titles including Dezeen, Domus, Elle Decor Italia, Interni China, Interni & Decor Korea, Archilovers, and Archello. Throughout each feature, the project’s rational retrofit strategy is highlighted, where the home’s original strong north-south axial layout has been emphasised and re-ordered to mitigate harsh sunlight and overheating. Preservation is at the heart of the project, with Portelli’s surviving collection of mid-century furniture and lighting restored and integrated into the decor – including an original plywood pin-up board used by the artist, which has been kept hung in the kitchen.
La Serenissima champions Valentino Architects’ commitment to inventive re-use – an approach that favours conservation over blatant reproduction.



