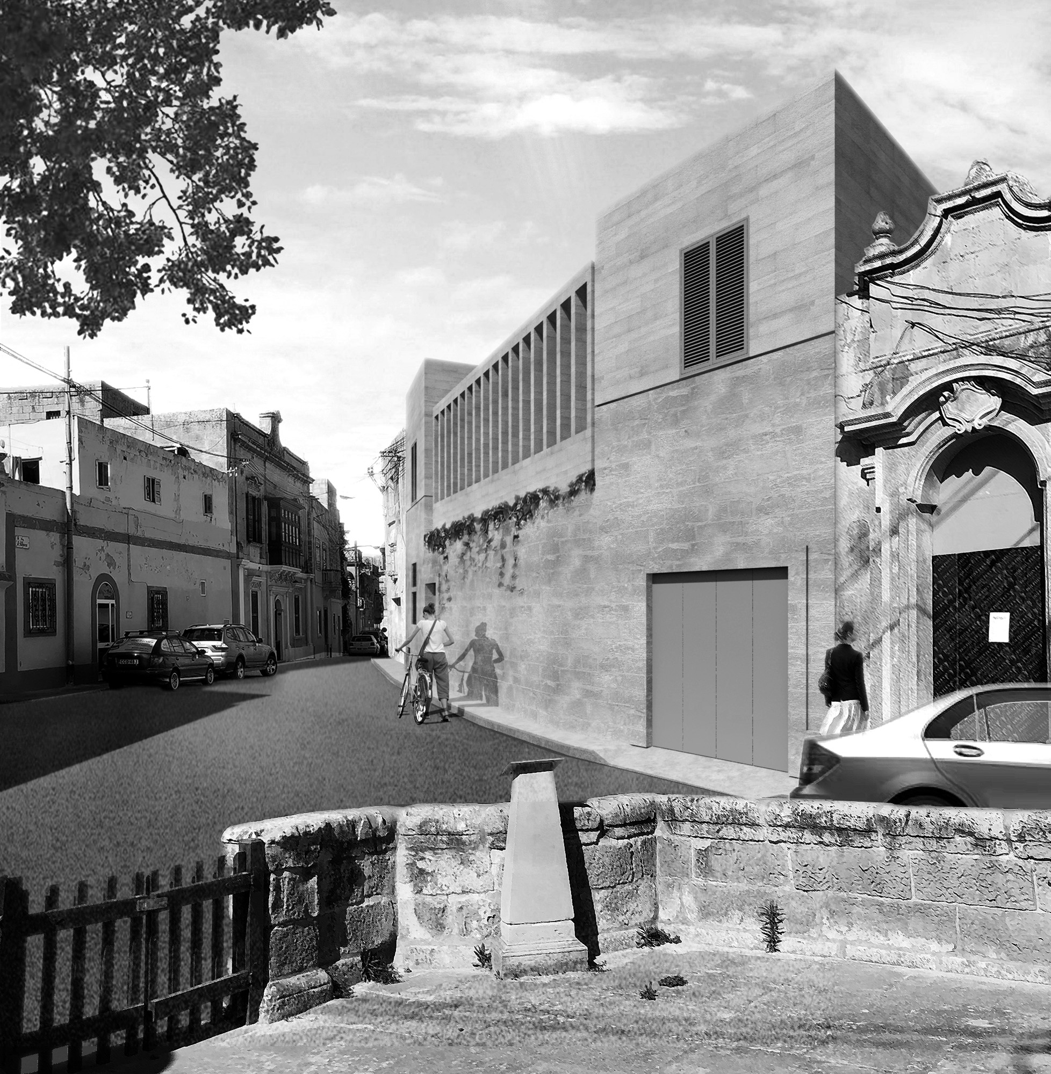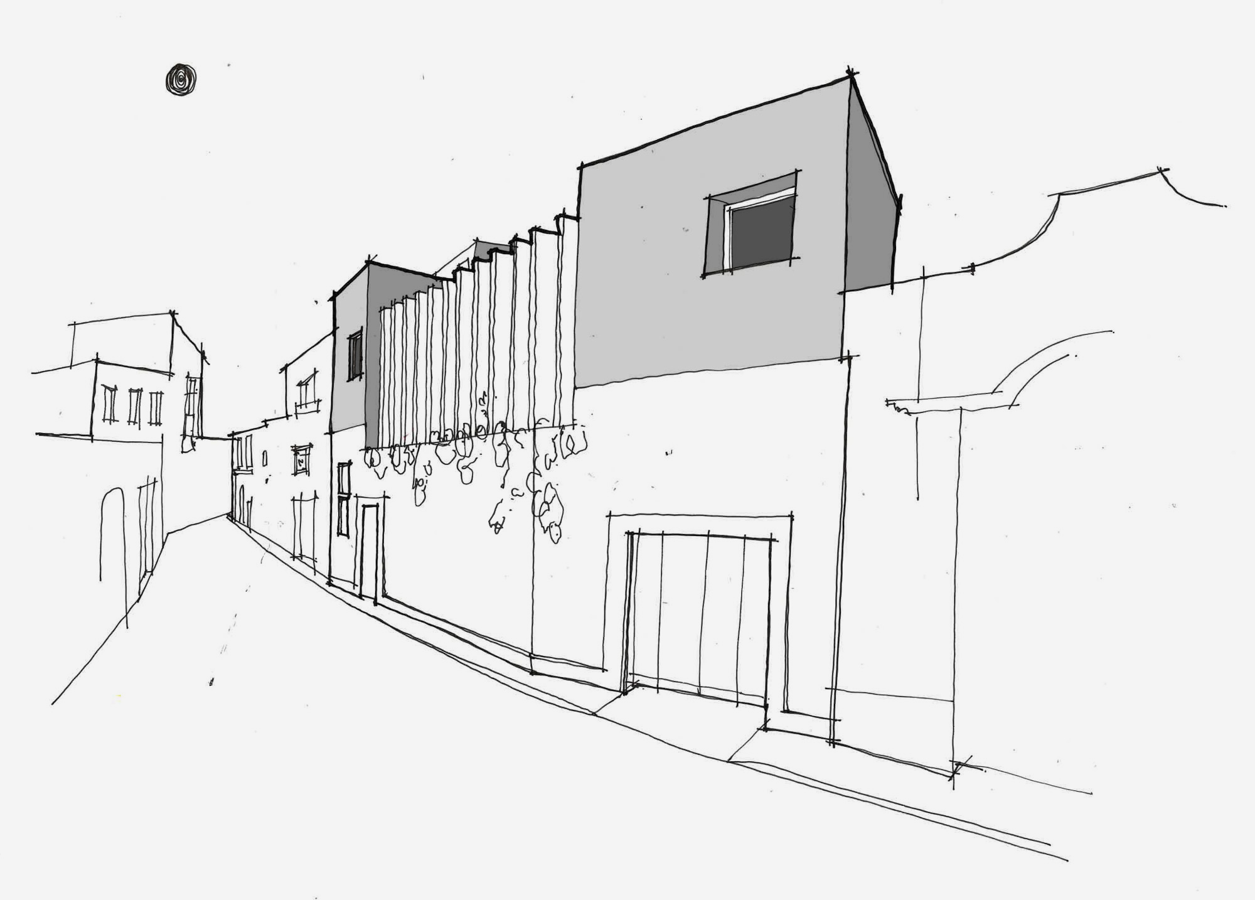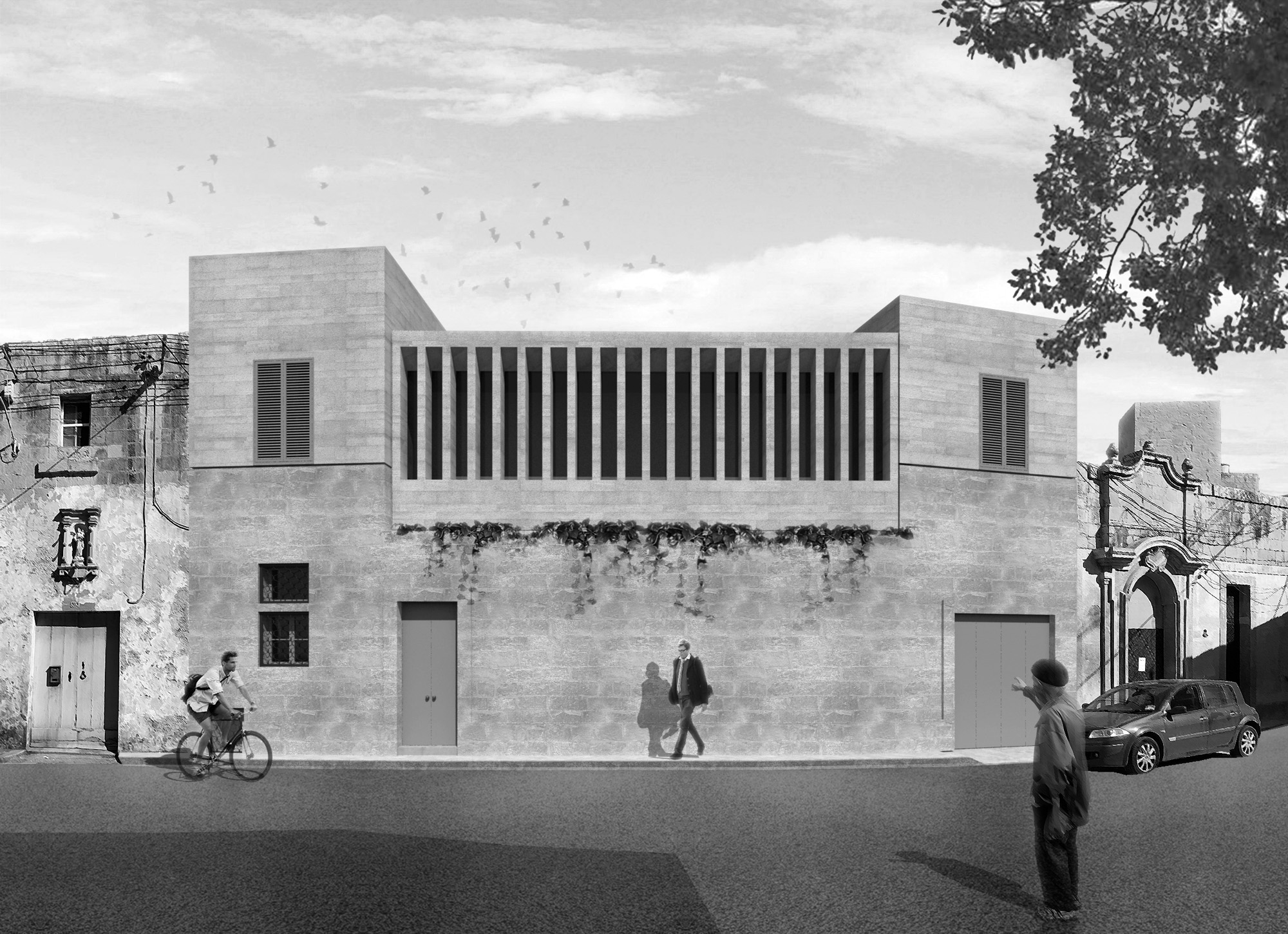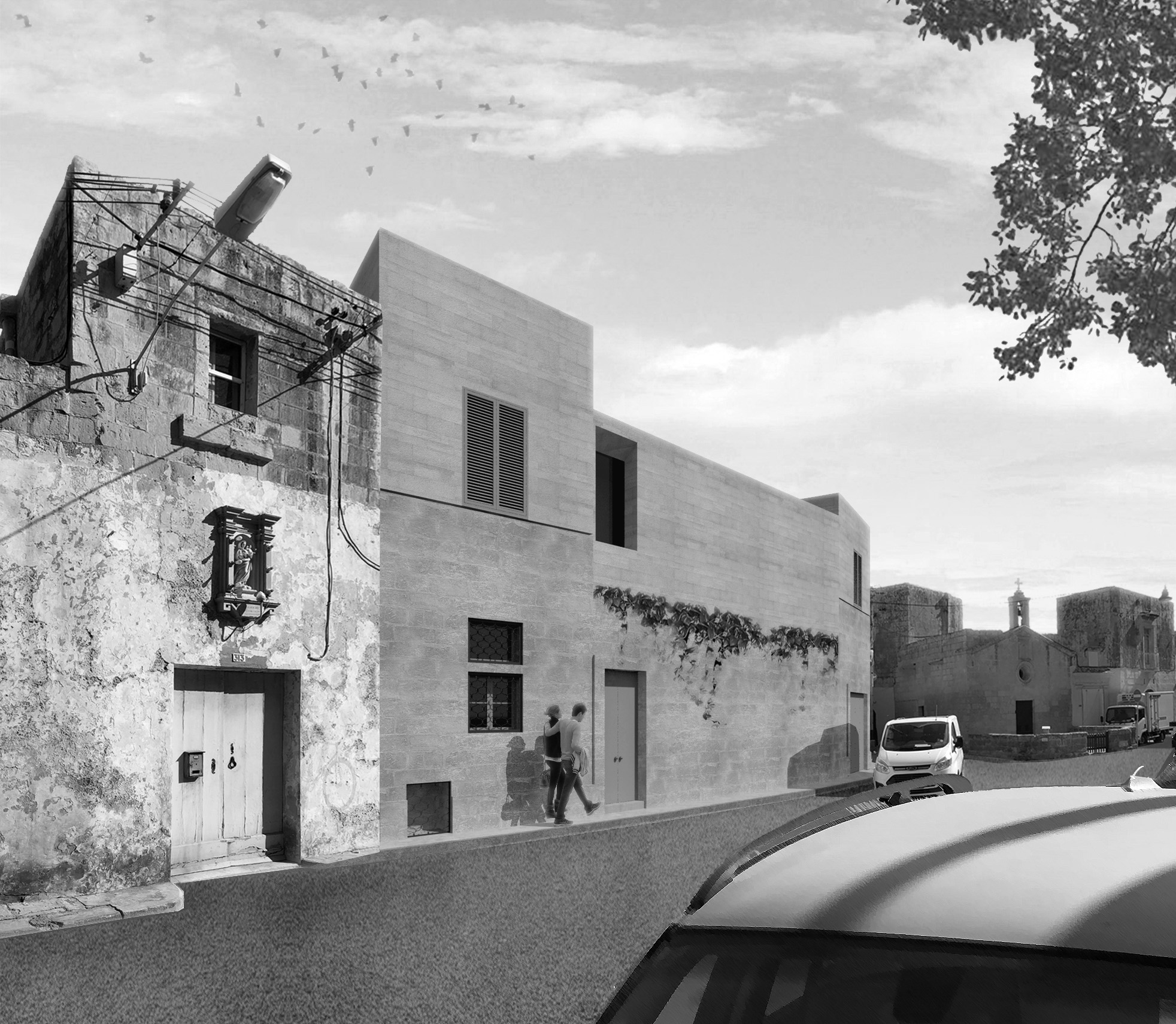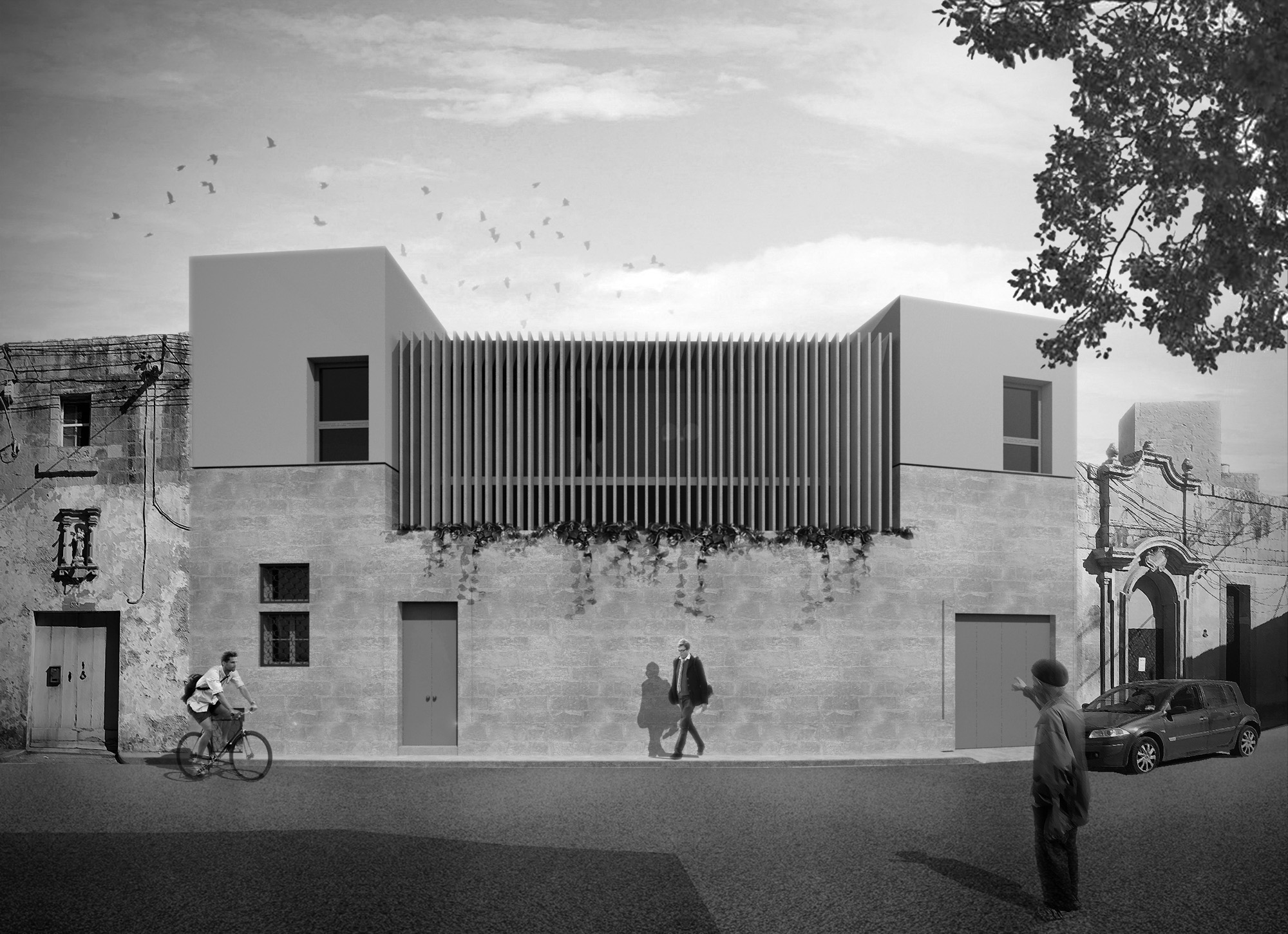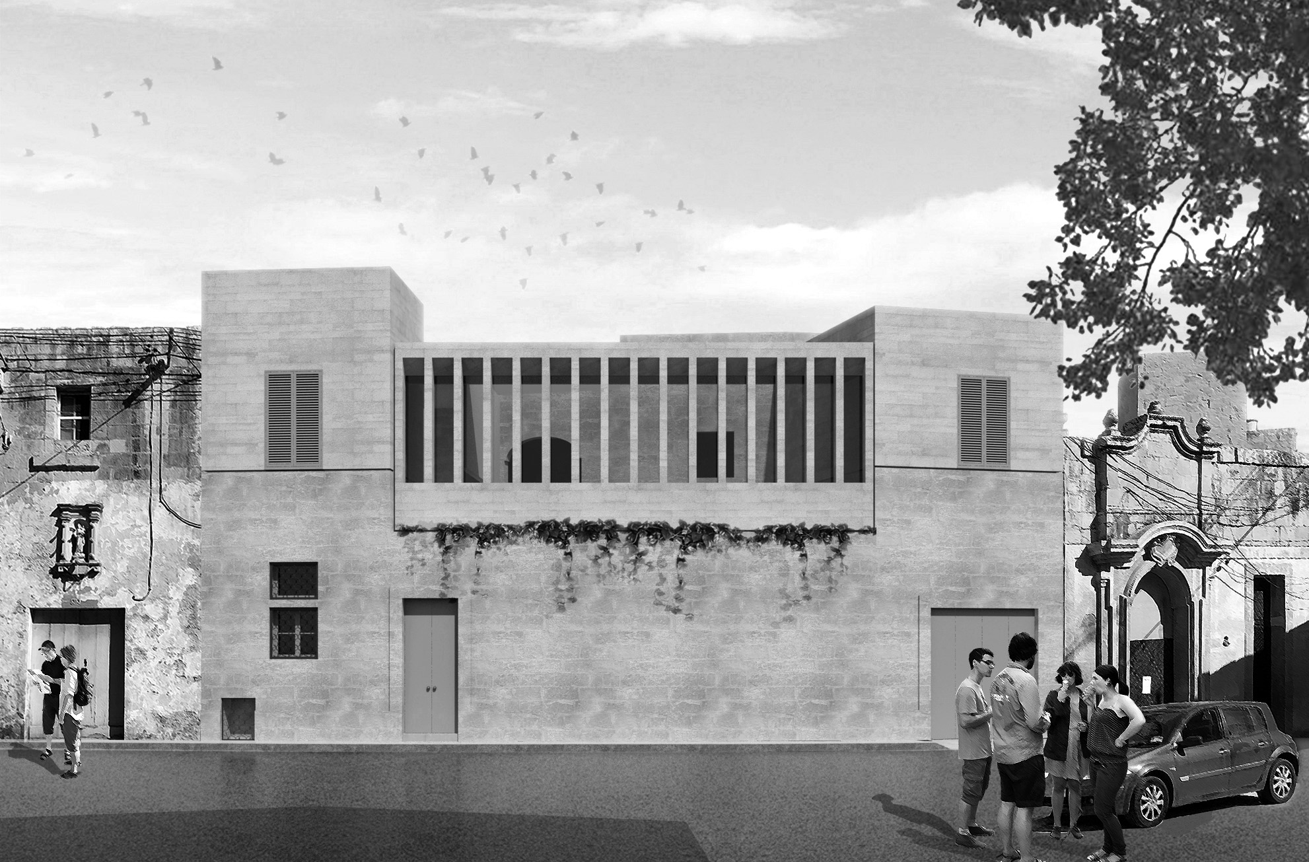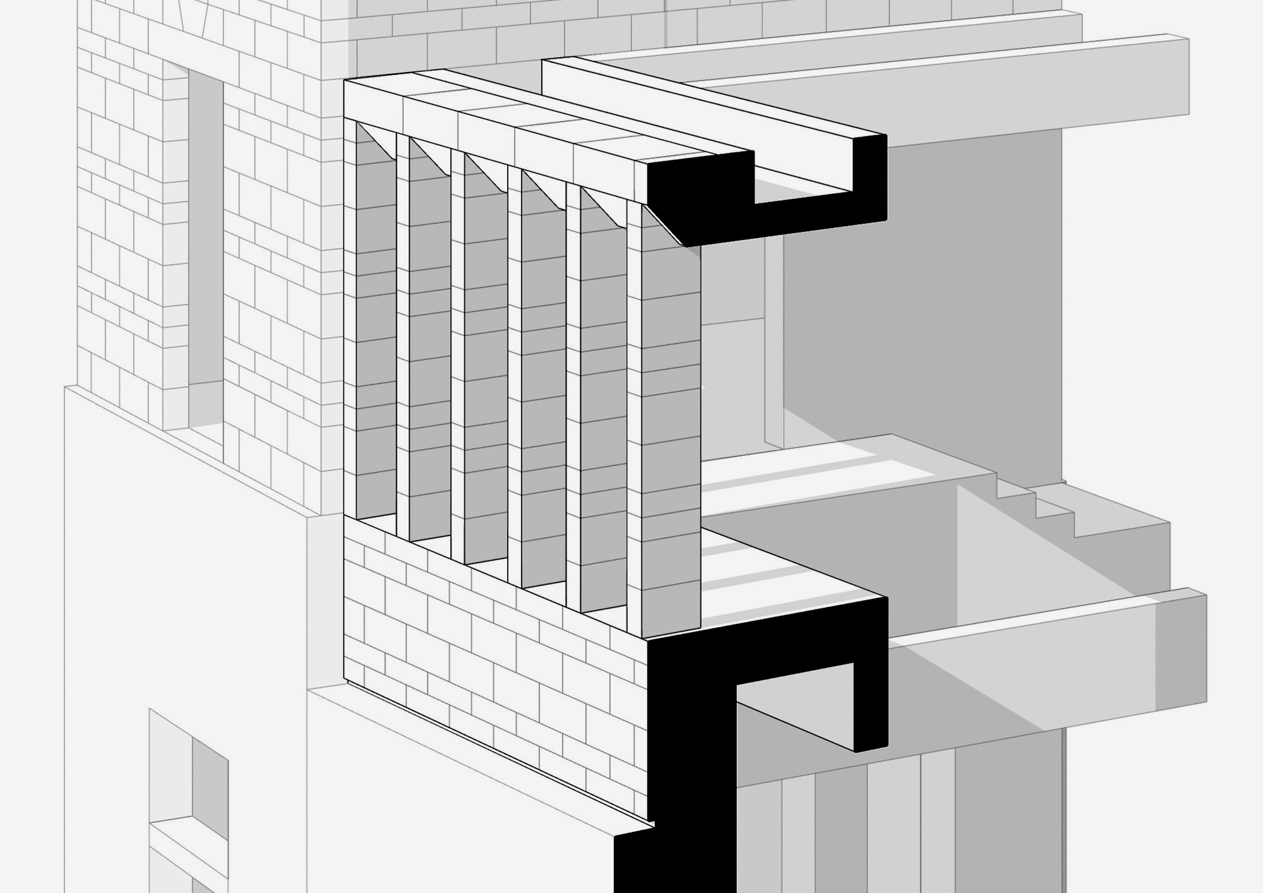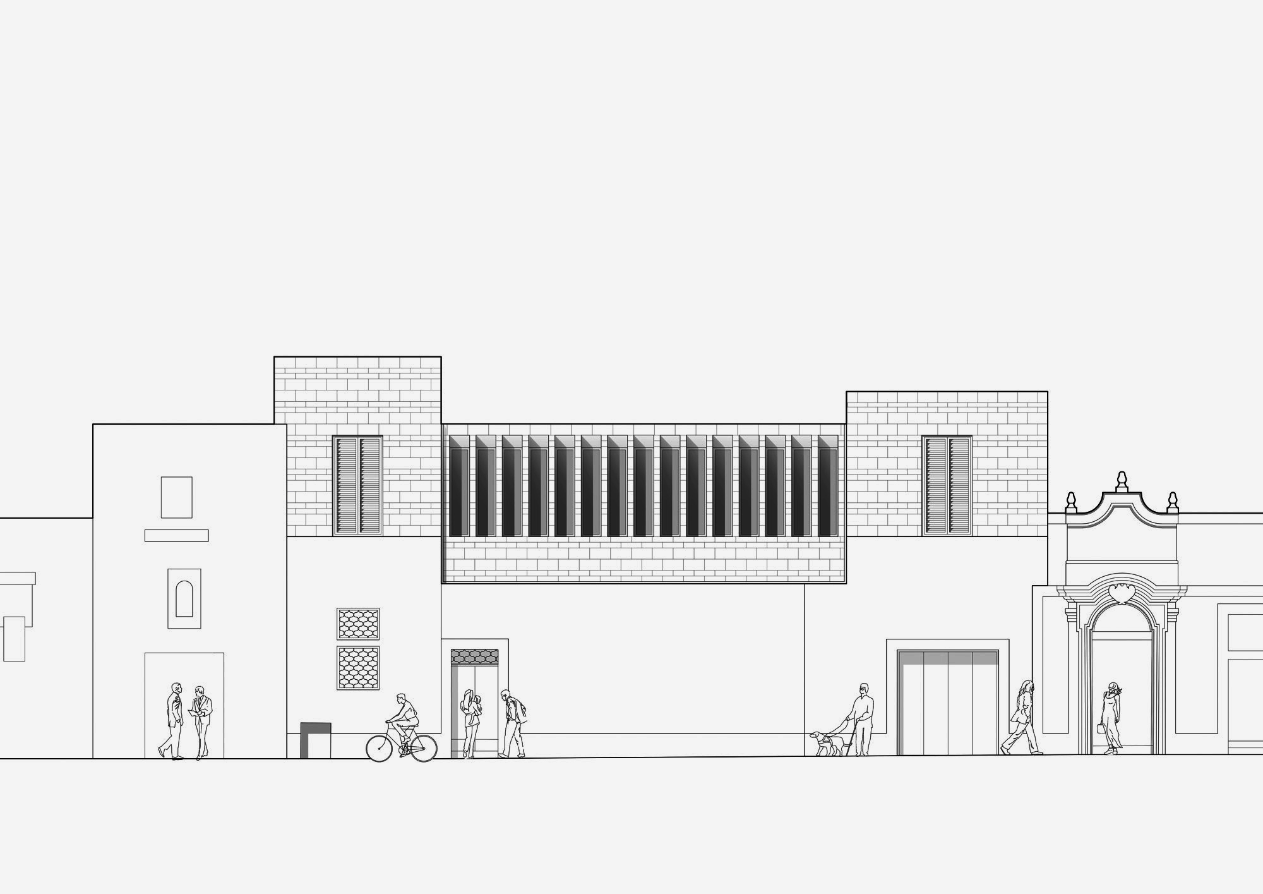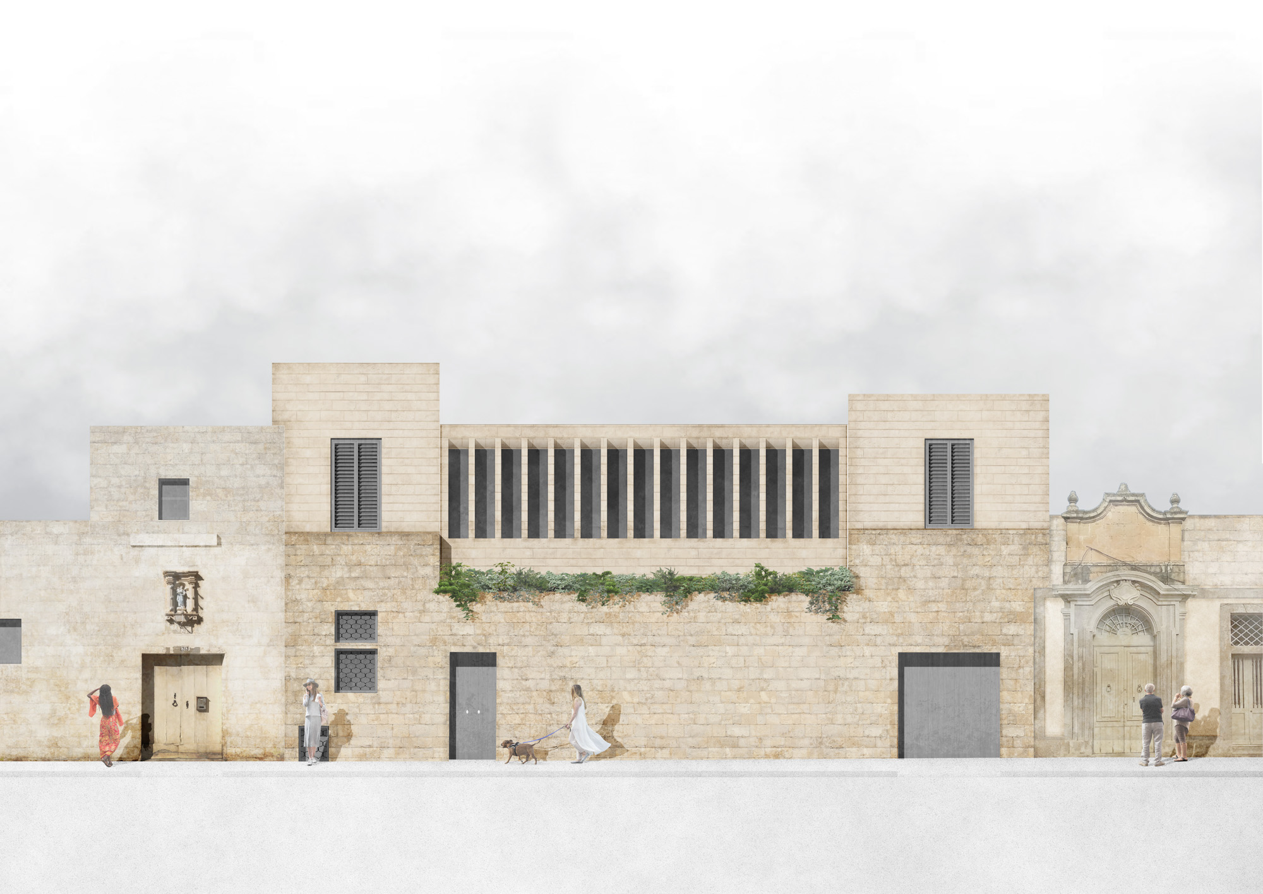The facade development of a Żebbuġ corner house has been conceived with controlled transparency, activation, and rhythm in mind – enlisting the formal qualities of the Mediterranean ‘loggia’ as a means to temper an otherwise solid facade. A slatted stone screen unites two ends of a family home, with a series of vertical fins repeating across the length of a glazed walkway. Seen as a solid plane from an oblique view, the screen’s fins gradually reveal their openings as viewers walk the curve of the street junction below. Seen directly from the front, the arrangement offers pure balance of solid and void, breaking down the tautness of the facade with a stoic cadence of local stone.
Aside from fragmenting the facade, the slatted screen works as a subtle activation device – building visual rapport between the village street and the life within the house. Sited on a quiet Żebbuġ road, the walkway façade overlooks a diminutive crossroad on Triq il-Kbira, where residents invariably cross paths and linger. Edited views beyond the courtyard’s upper register and towards the back of the house reveal themselves in relative obscurity through the fins. Passers-by observe undefined movement, framed by the composition of the screen and the linear shadows it casts internally. Sunlight dictates the shapes and density of shadow throughout the day, bringing variation to the street and building constant contrast with the building’s masonry frontage.
The evolution of the facade screen reflects a process of consideration around materiality, weight, and congruity with the street, which lies within an area of urban conservation. Initial designs saw a more slender collection of fins, packed tightly together, and built in hardstone as opposed to softstone. Reducing the number of stone fins yielded a more classical ratio of void to solid, lending more lightness to the facade and allowing for the internal courtyard’s arch to remain visible from the street. The final iteration brings contemporaneity to a timeless architectural device – building a permeable threshold between street and home.
