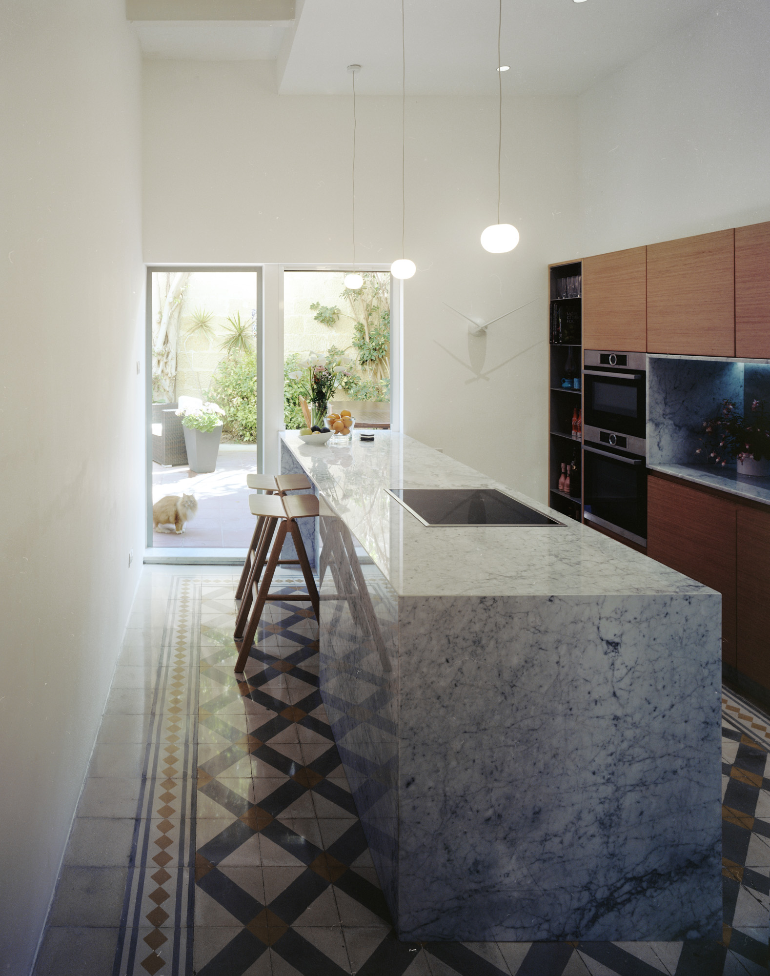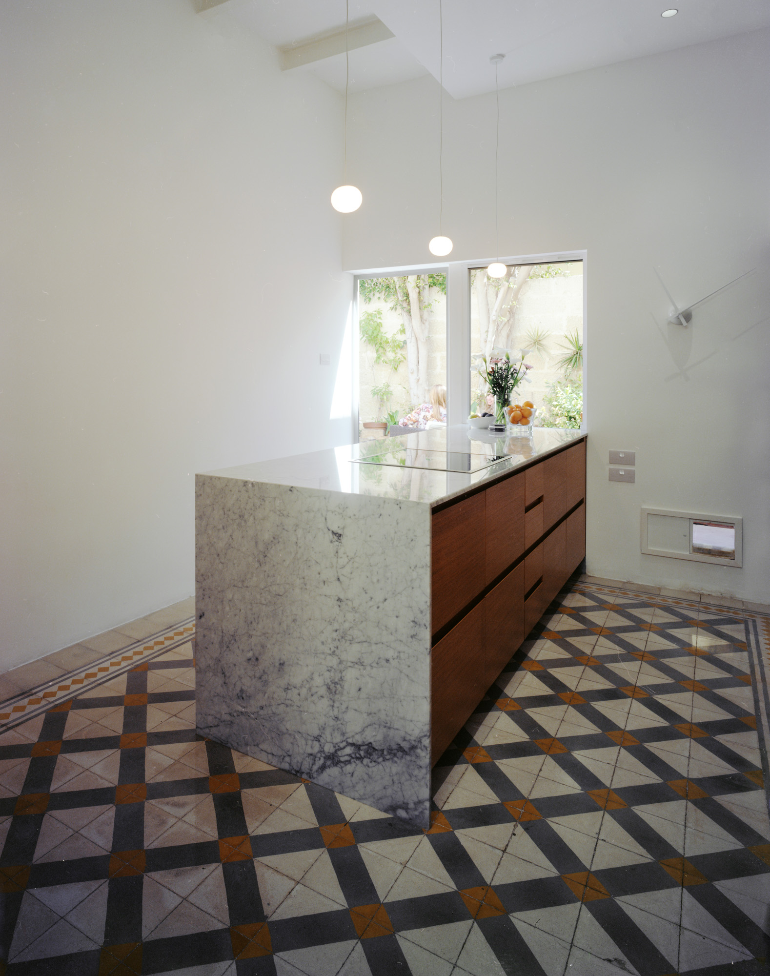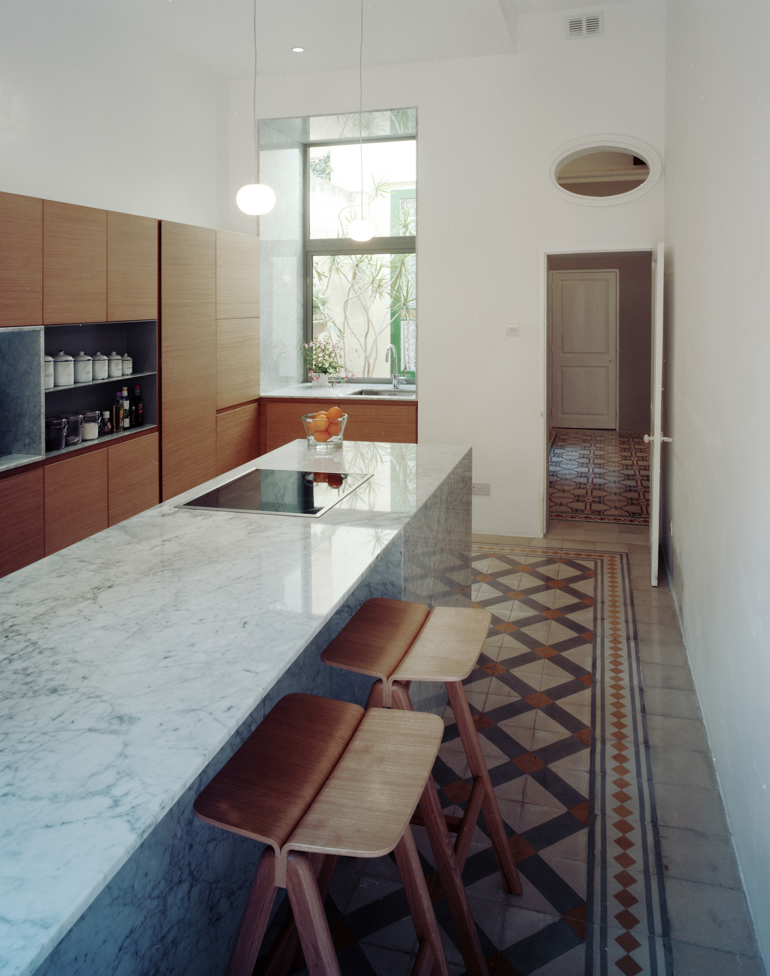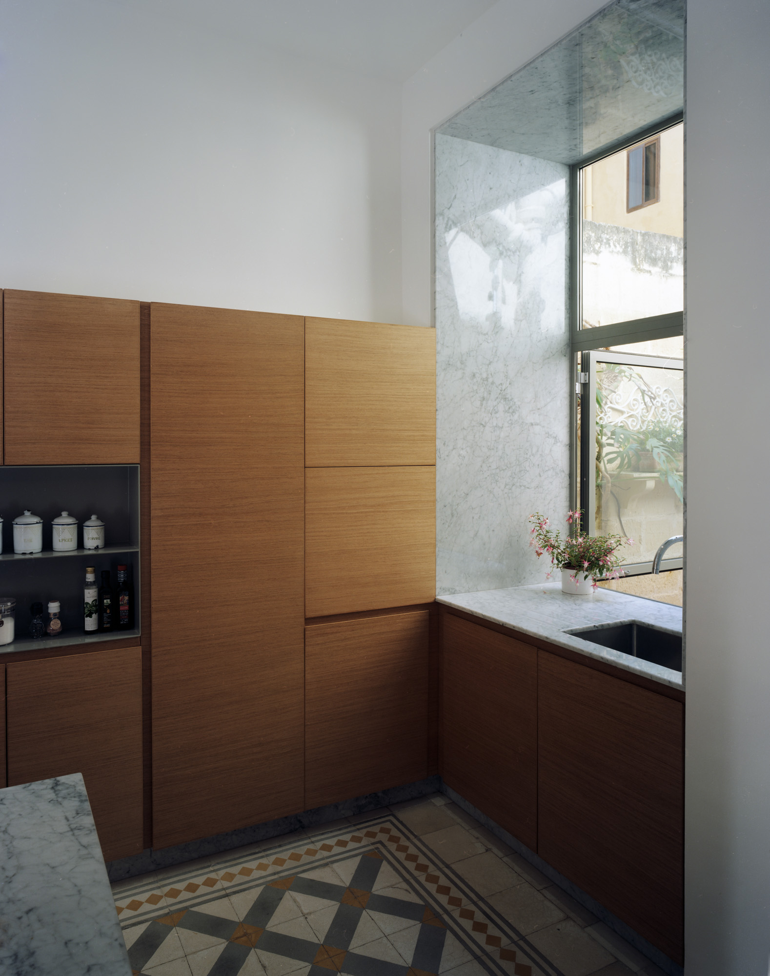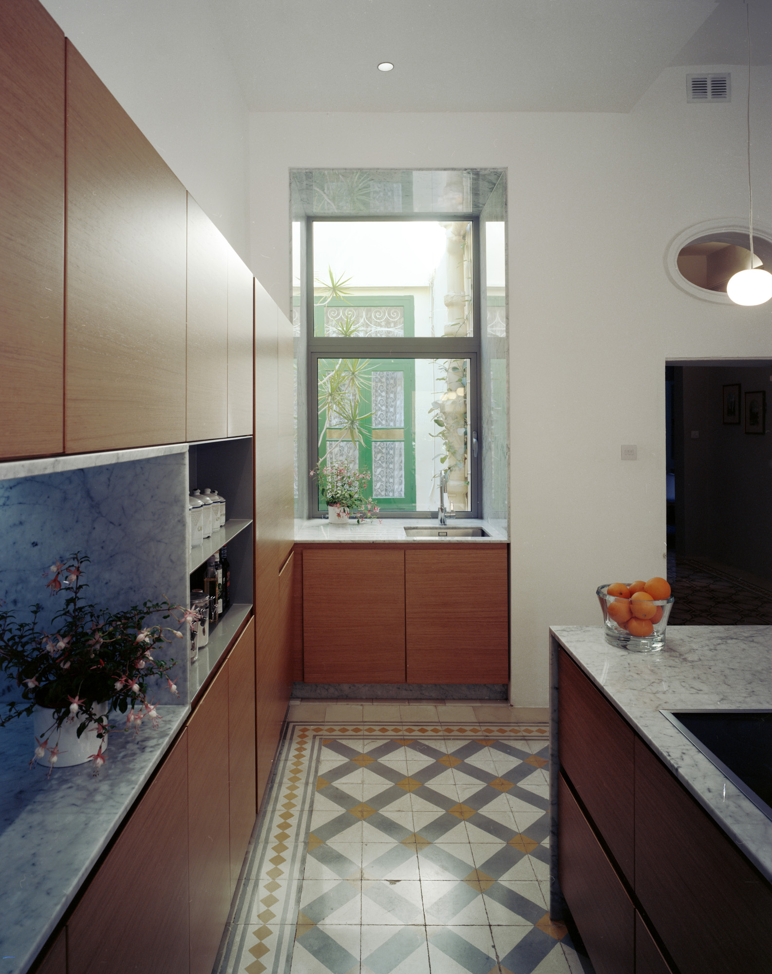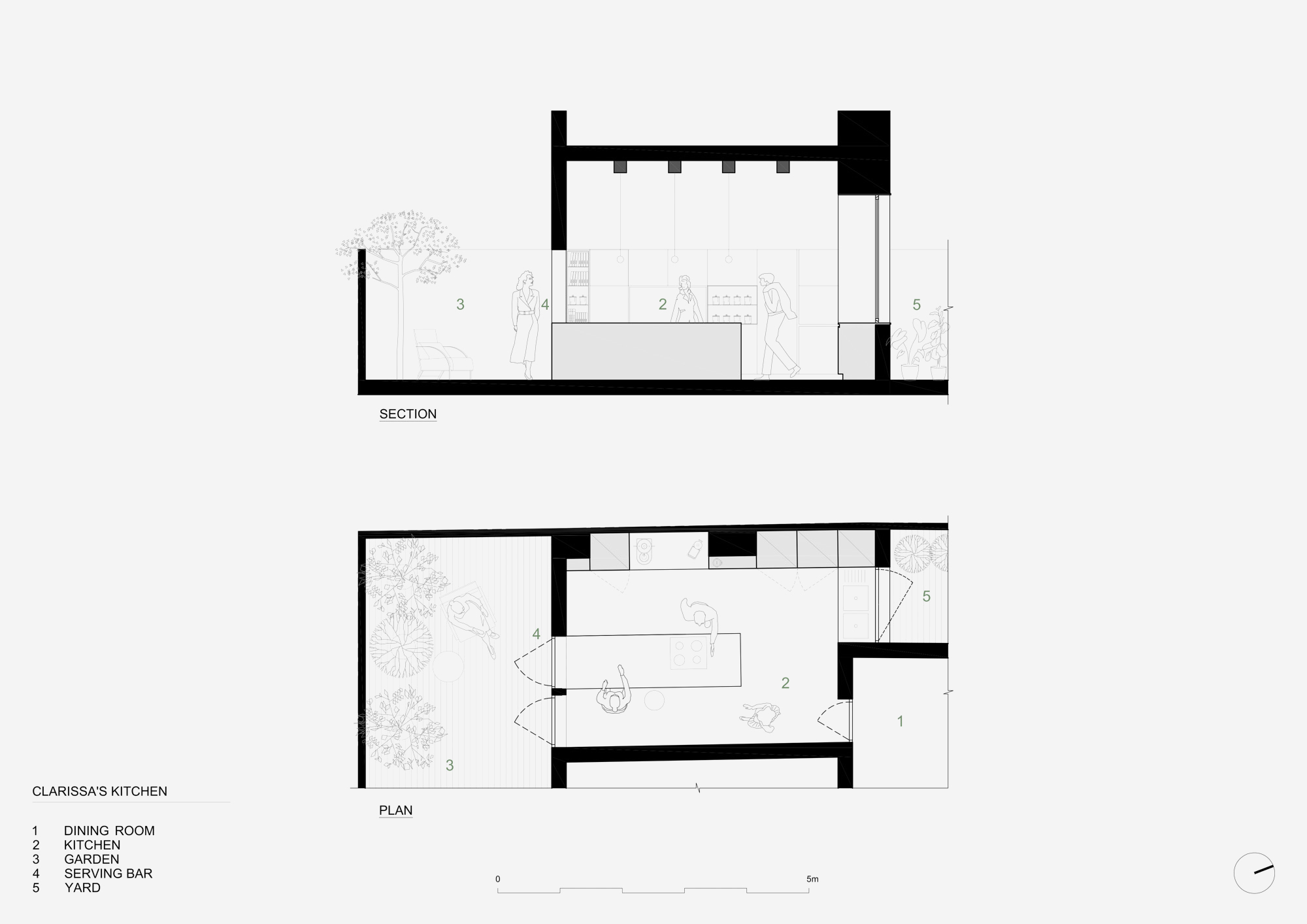Clarissa’s Kitchen
Program: Townhouse Kitchen Extension
Location: Sliema, Malta
Status: Completed 2016
Photography: Julian Vassallo
Text: Ann Dingli
The design intention for this townhouse kitchen worked towards two central priorities. Firstly, to maximise on usable space, functionality and convenience, and secondly, to capitalise on the abundant natural light flooding in from a connecting sun-filled garden. The kitchen space was newly inserted into the home to create a bright, airy internal link, inviting the garden into the interior and blurring the boundary between inside and out.
A monolithic marble block celebrates the linearity of the kitchen’s plan, standing solidly along the length of the room with closed timber compartments beneath its uniform marble surface. Its worktop has been designed to on extend from inside to outside as a serving bar, stretching its functionality across both internal and al fresco wining and dining. The material partnership of marble and timber extends beyond
the central work station to the rest of the kitchen, where fitted storage is maximised throughout, balanced with openings for utility and display.
Garden views are framed through oversized marble-clad windows. Material tones of Carrara marble and warm timber each rest on re-polished, patterned cement floor tiles – original to the townhouse. Encompassing the totality of family life – from daily routine to celebratory entertaining – Clarissa’s kitchen exercises a new perspective onto its surroundings, offers luxury through materiality, and reinterprets functionality typically associated with the traditional townhouse kitchen.
