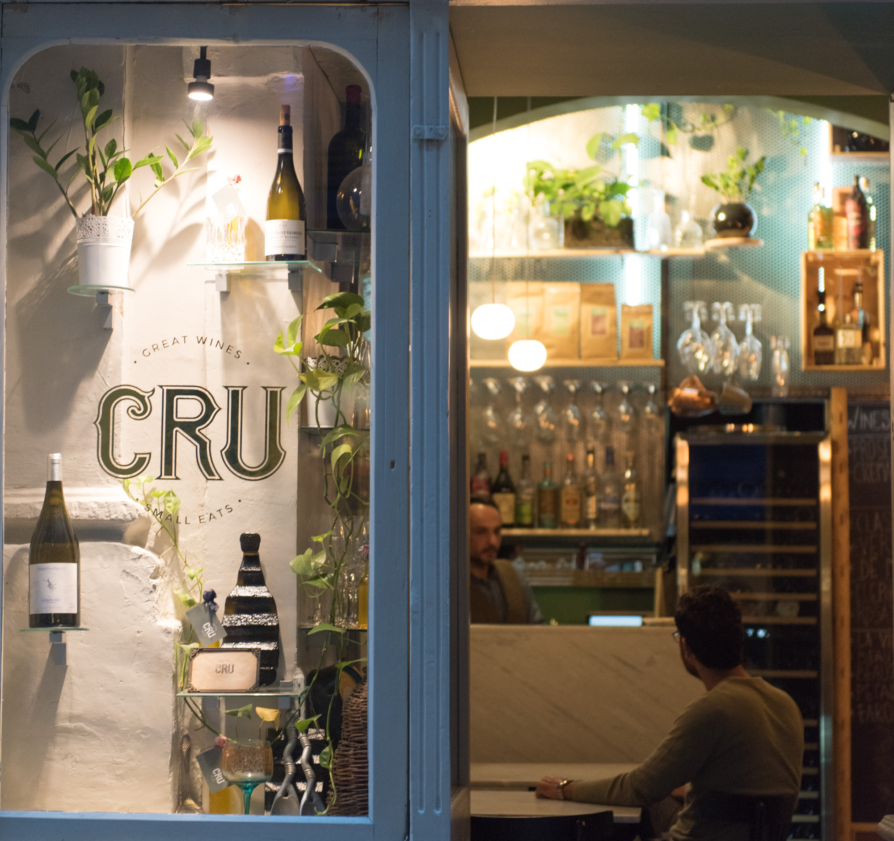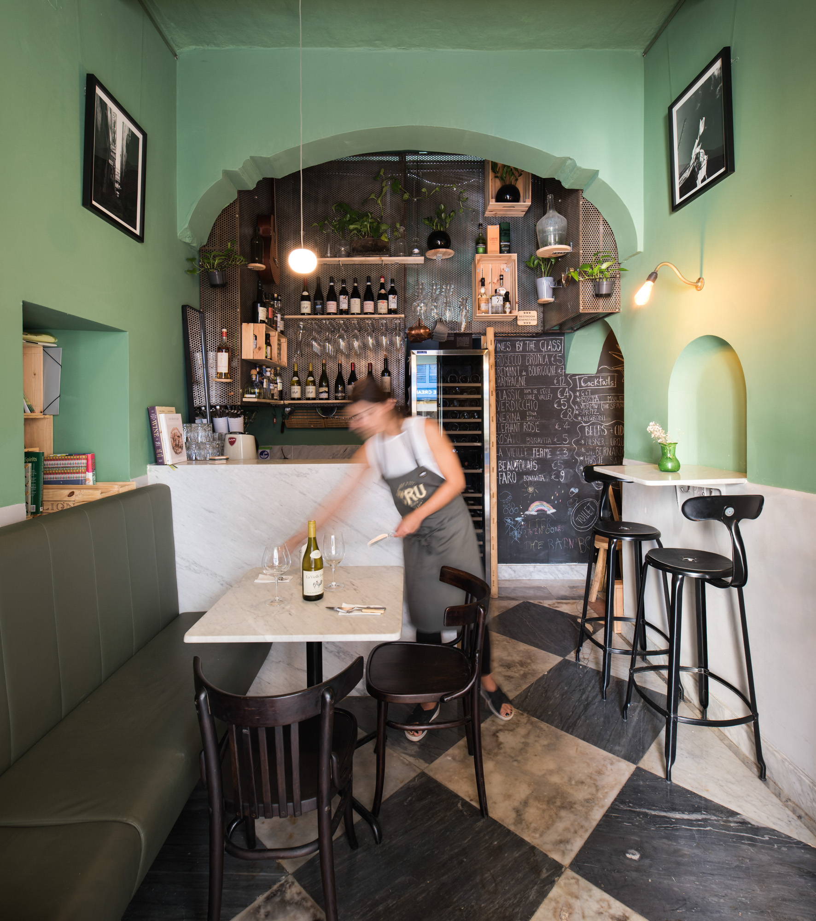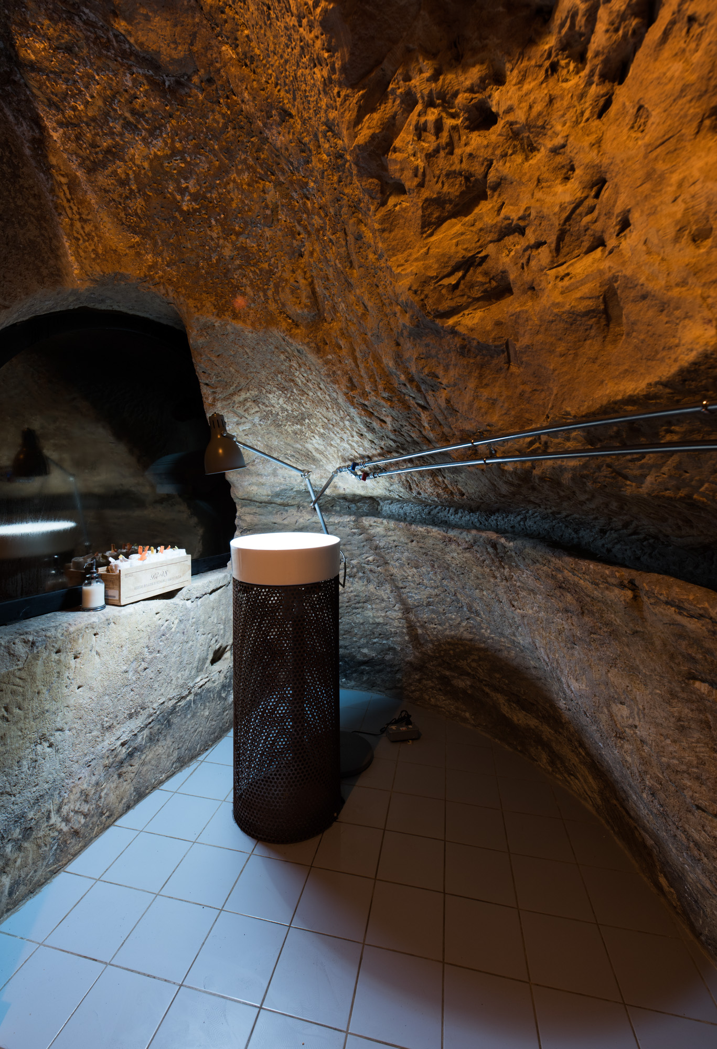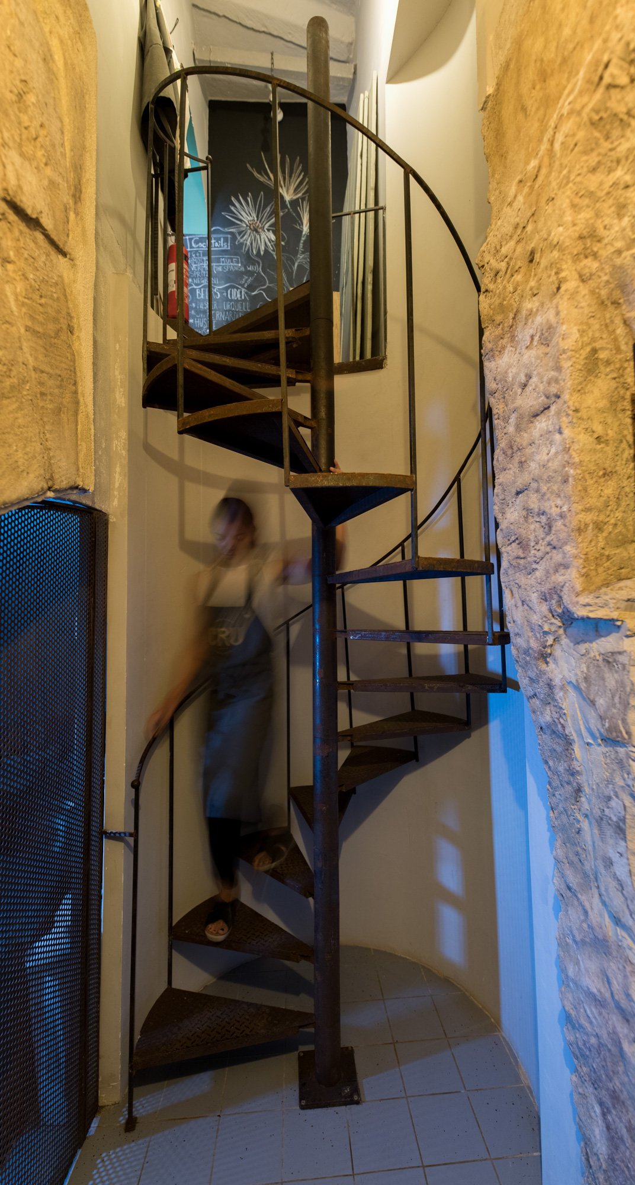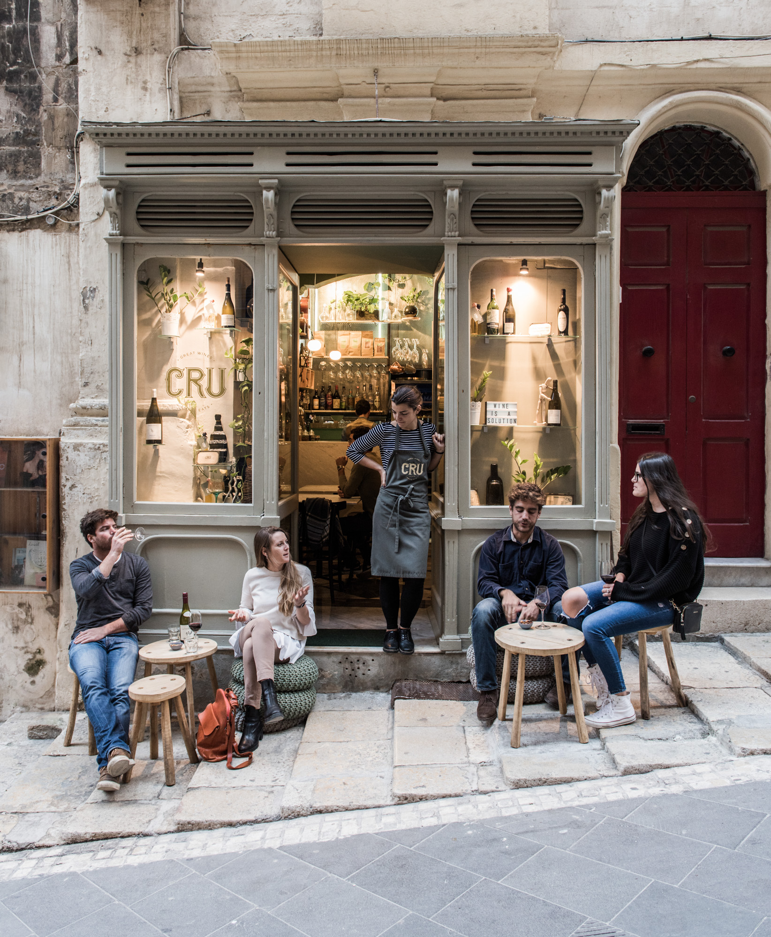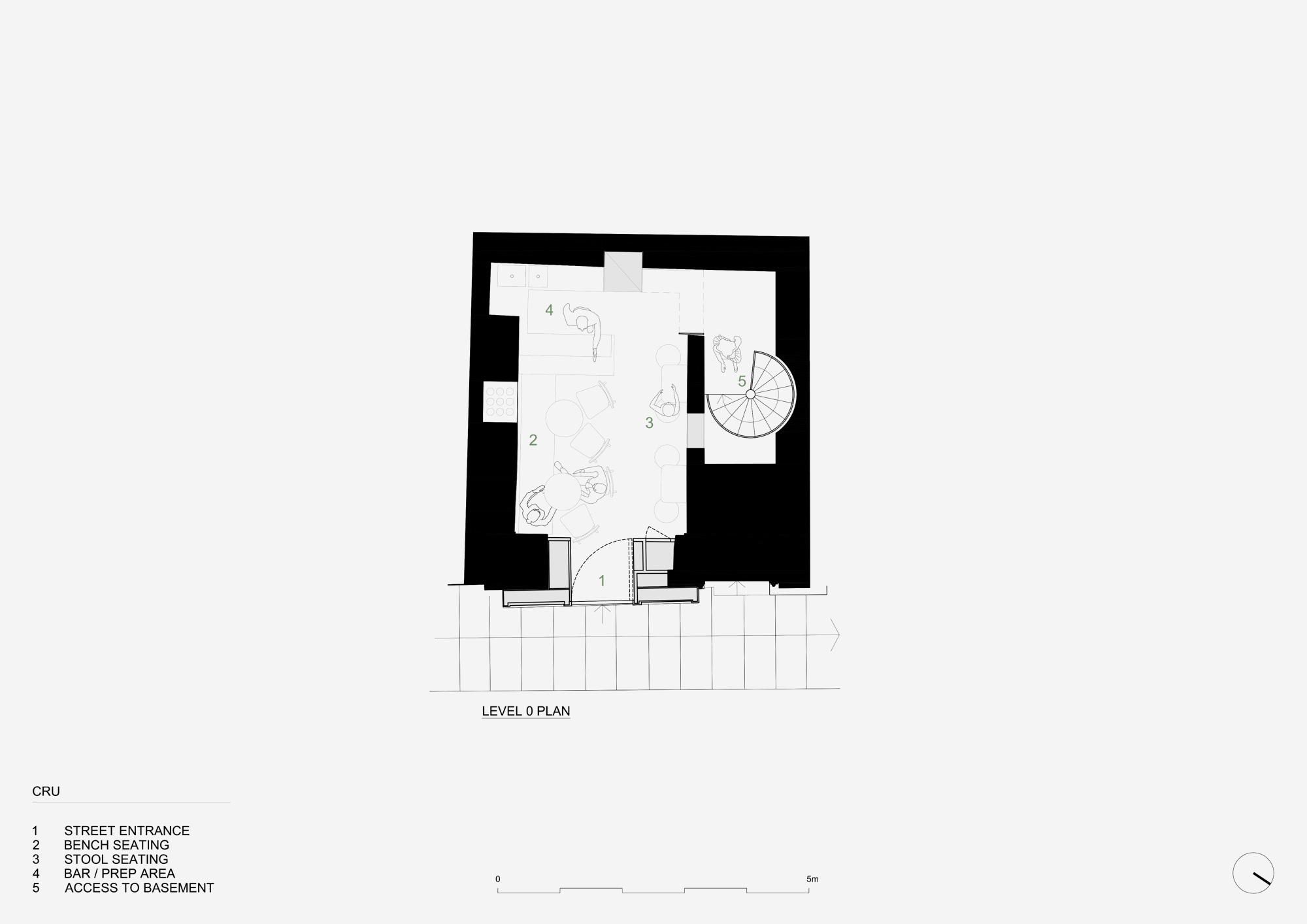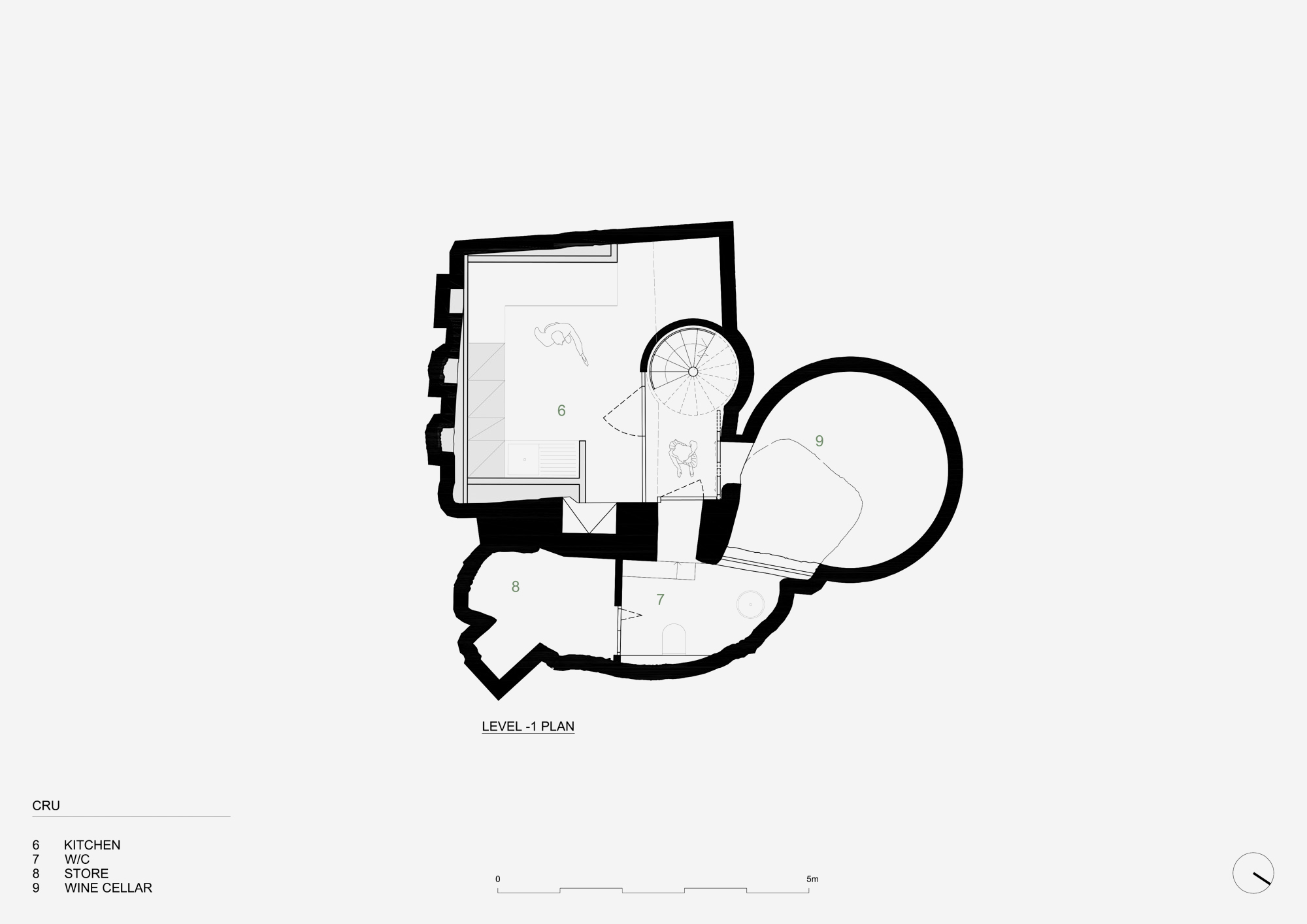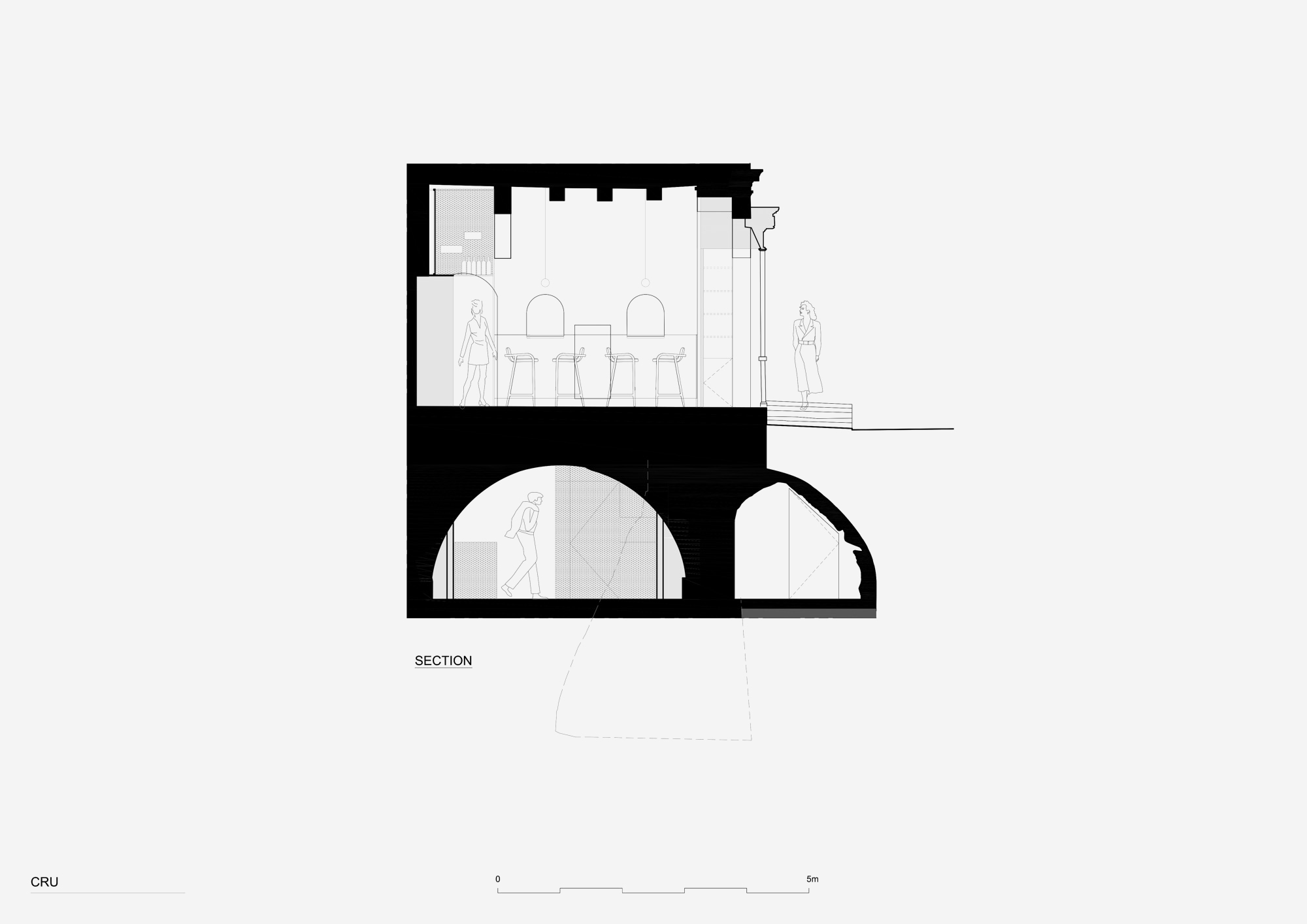Cru
Program: Food & Wine Eatery
Location: Valletta, Malta
Status: Completed 2018
Photography: David Zammit
Text: Ann Dingli
The clients’ ambition for this Valletta eatery was to create a diminutive destination for high-quality food and wine. Their brief was to introduce a new place for food in the city – serving small plates and great wine in an unintimidating setting.
Working with a tiny footprint, the design for Cru centred on three drivers: intelligent use of available space; material coherency; and a focus on cultivating an organic, unmanicured interior. The space moved away from glossy, pop up design solutions and prioritised a customer oriented experience, with no hard division between service and diner space. Original chequerboard tiles were retained, contrasting with light green walls and harmonising with a black mesh storage system to the back of the bar – customisable to the evolving needs of the bar staff. An upholstered bench ran along one side of the intimate space, whilst two high tables were granted extra table space via newly carved out wall niches.
A stone-hewn basement was used to house Cru’s kitchen and bathroom. Its existing stone staircase was replaced with a steel, spiral stair – inviting continuity with the bar mesh upstairs and alleviating feelings of enclosure. A low-lit, spartan bathroom was inserted at this level, seemingly sculpted out of the ground and fitted with a single, columnar mesh, steel sink. To the left, the restaurant’s kitchen was tucked behind a mesh-wire wall, allowing users to catch glimpses of food preparation as they moved from one floor to the other.
