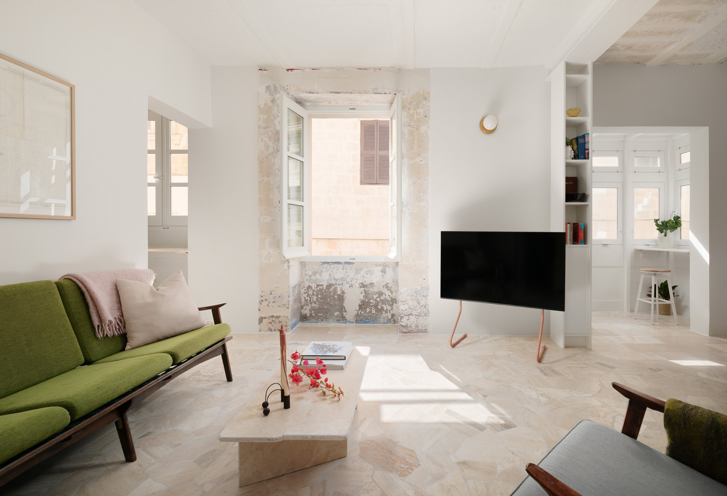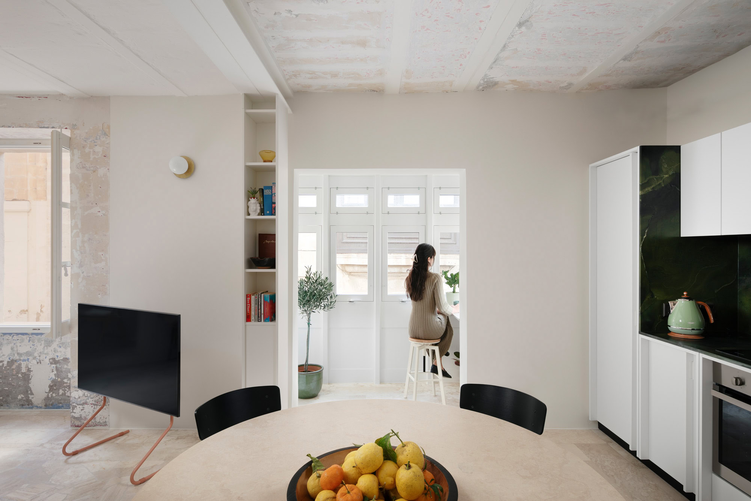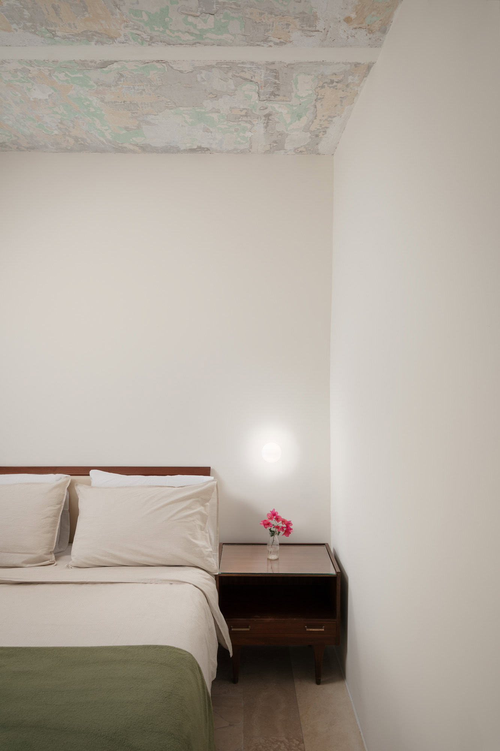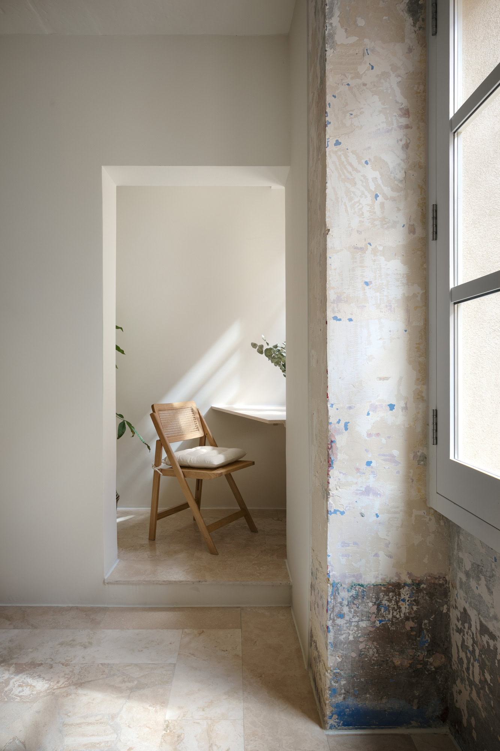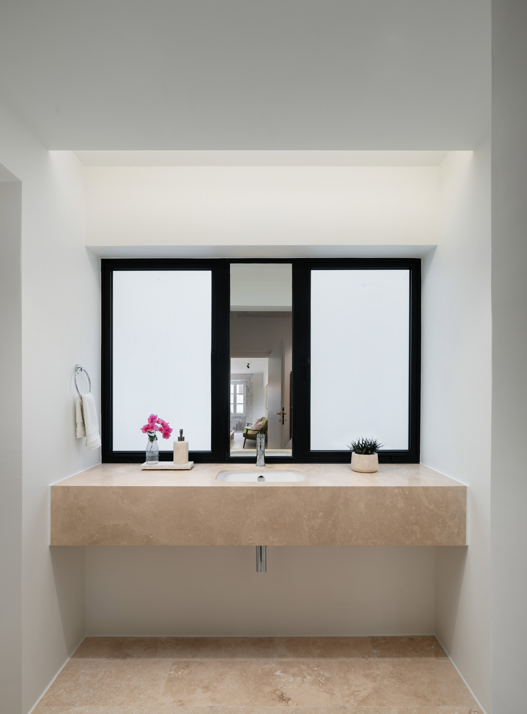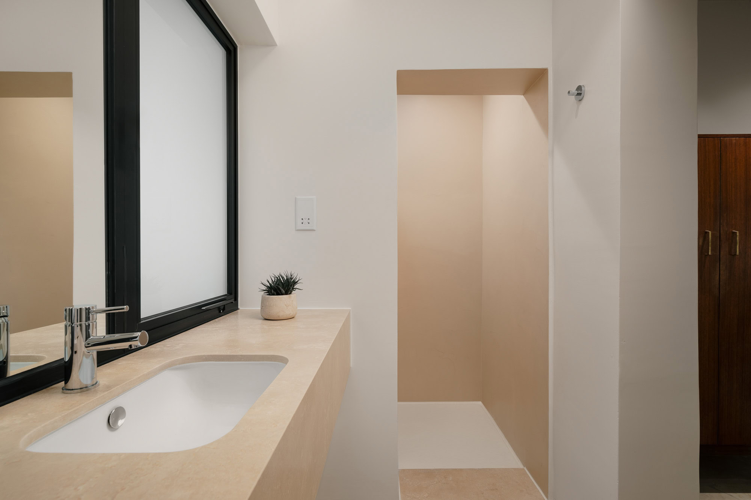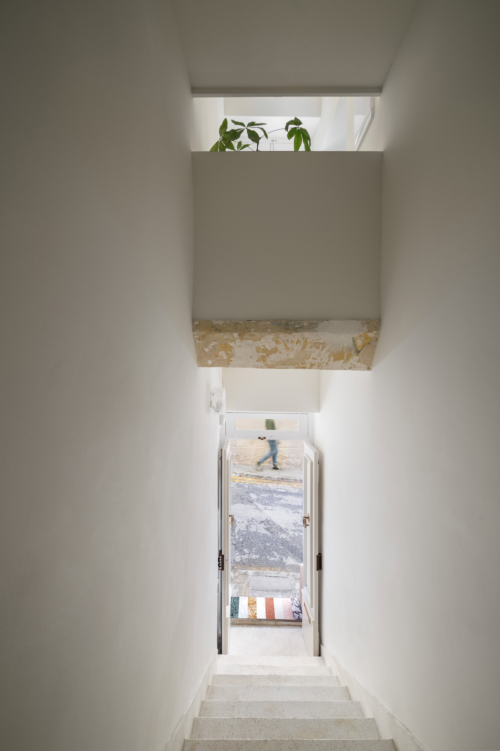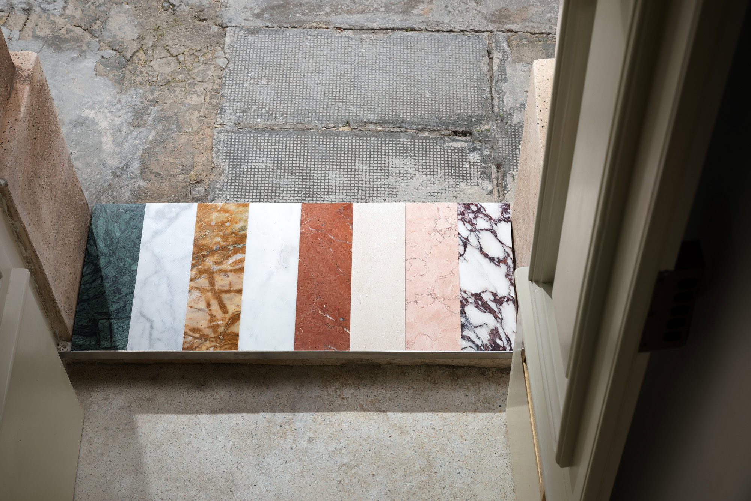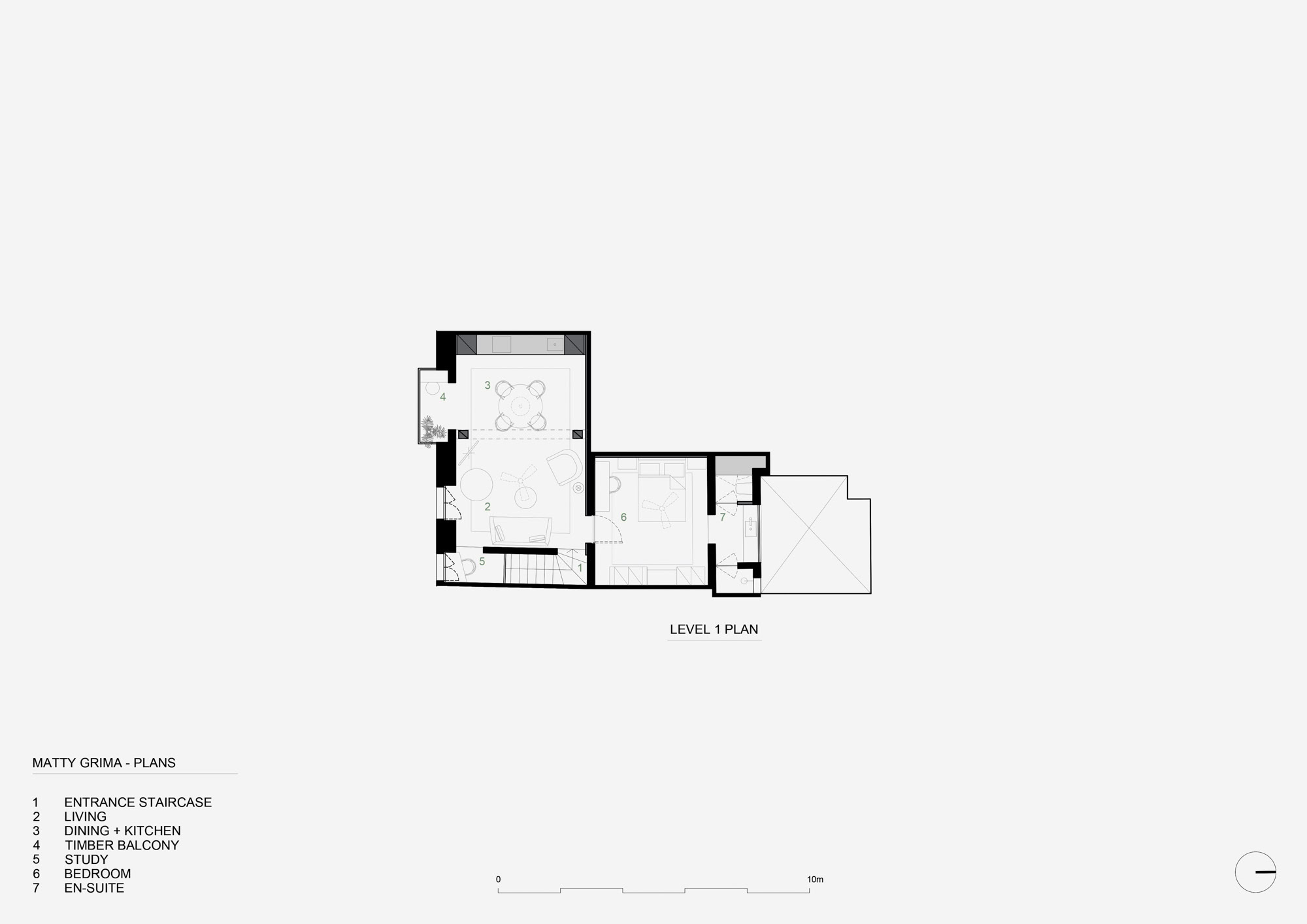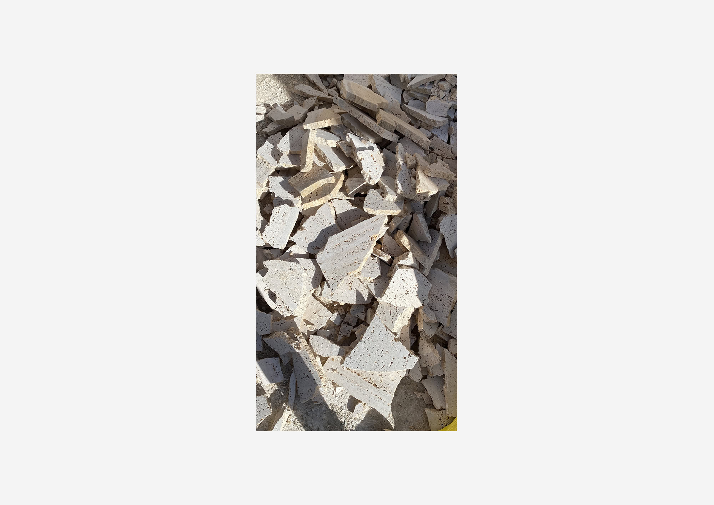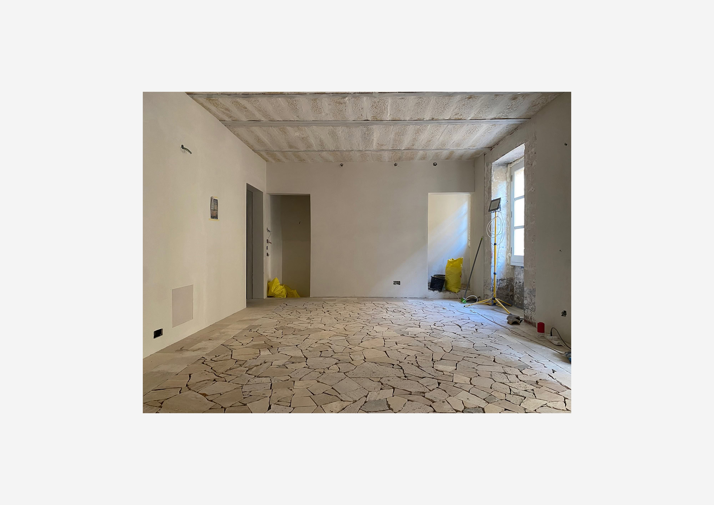Matty Grima
Program: Retrofit Residential
Location: Bormla, MALTA
Status: Completed, 2024
Photography: Ramon Portelli
Text: Rossella E. Frigerio
Set within a postwar building, this one-bedroom residence reflects the design credo of the studio that looks to realise living spaces with a lighter environmental footprint.
The front door sill is a nod to this ethos, featuring a multi-coloured array of marble waste off-cuts that define the house’s identity. Stepping through the front door, the entrance welcomes natural light from the windows of the floor above, enhancing the calming aura created by the off-white walls.
Atop the flight of stairs, the main living space presents itself. Here, the classic open plan arrangement is reinterpreted by defining the kitchen-dining and living room quarters through the use of lateral columns-cum-bookshelves. These define the individual parts while unifying the whole, enabling one side of the living area to feel as a natural extension of the other, all while maintaining the distinct function of each space.
Echoes of the building’s history are found in parts of the original wall paint washes, purposefully left bare in the living room and bedroom – a distinct textural element that bears testament to the home’s history. The studio’s conscious philosophy informs the use of marble off-cuts transformed into a coffee table and the Palladiana flooring that features across the home. Through an exercise in resourcefulness, floor-laying techniques from the past were revisited as travertine fragments were recovered from the discard pile of a local marble supplier and given a fresh expression in function and in beauty. In this spirit, mid-century furniture sourced locally has been restored and used throughout to reference the architectural era of the residence, all while revealing how the past can maintain relevance in the present when it is curated.
Natural light streams through original-height windows and the rebuilt traditional Maltese balcony, which hides a nook for quiet moments of study and stillness. Across the far side of the principal space, the studio’s branded modular kitchen, dell is fit with solid white cabinets that fade into the living space, and a dark green marble backsplash for contrast.
The bedroom and ensuite shower room lead off from the living quarters. These connected spaces are oriented to benefit from the natural light that enters over a centrally-placed vanity, maximising luminosity in the retrofitted rooms, while retaining privacy.
