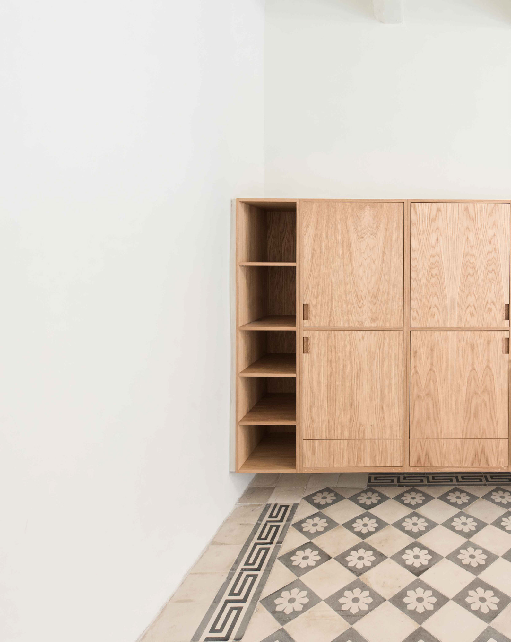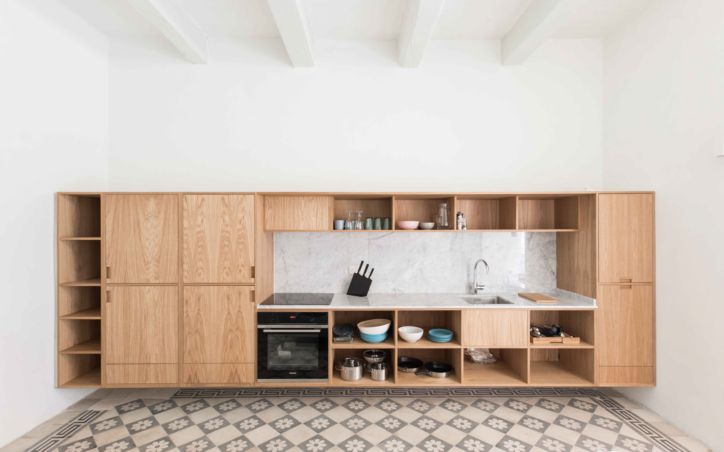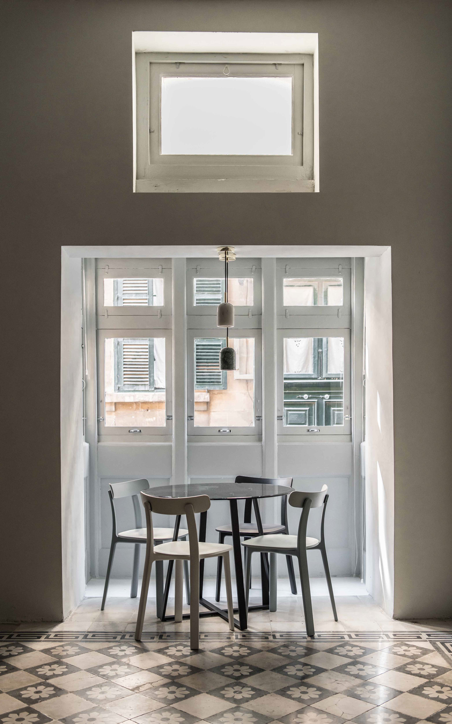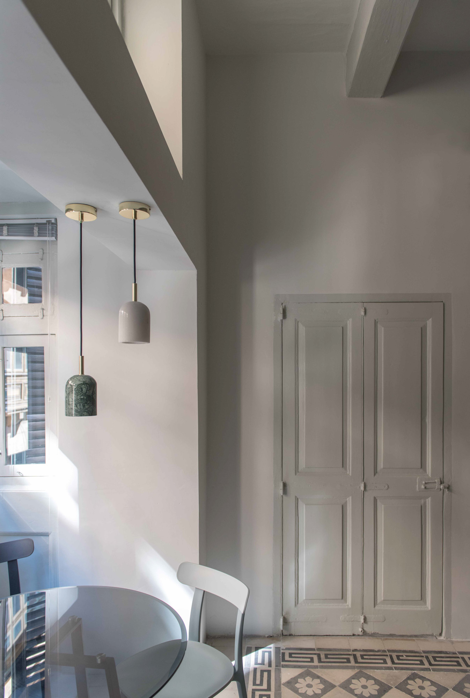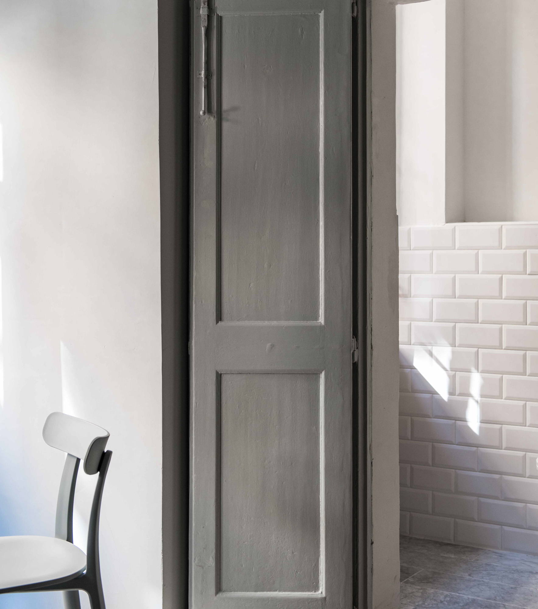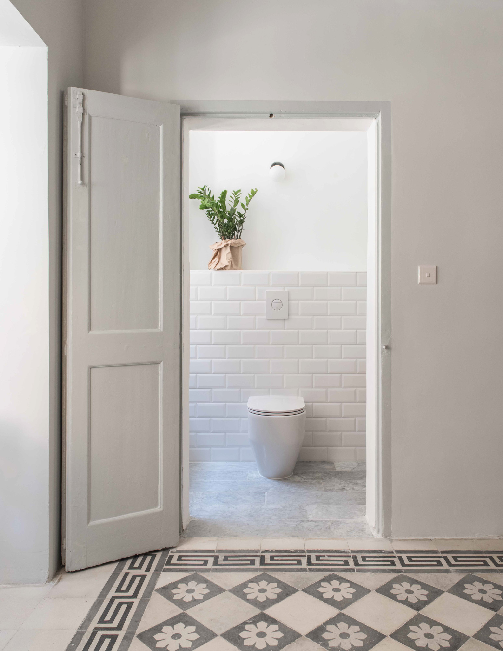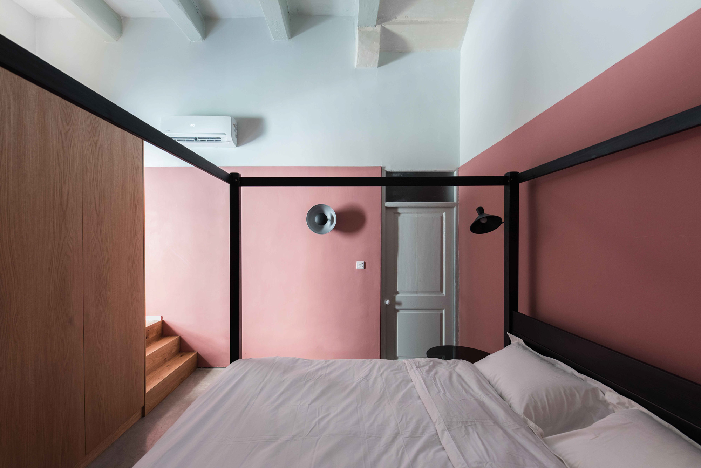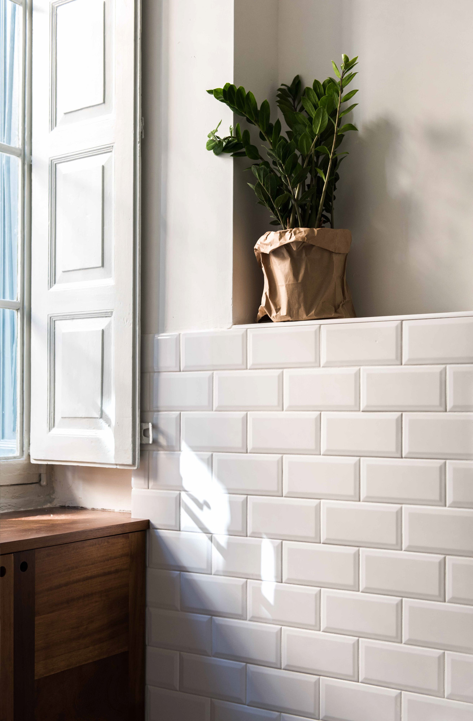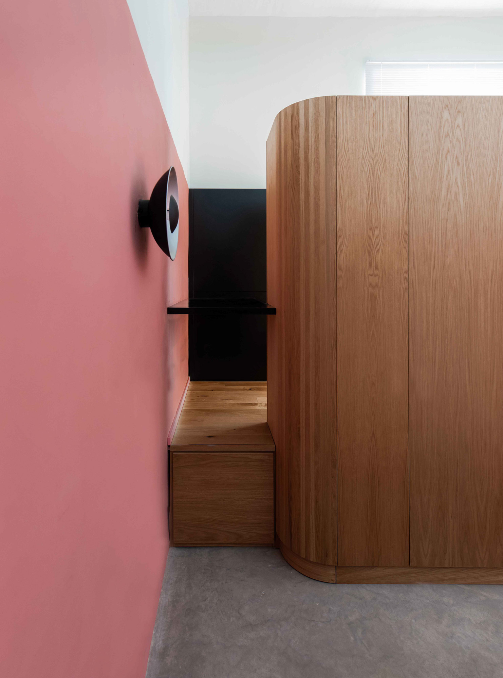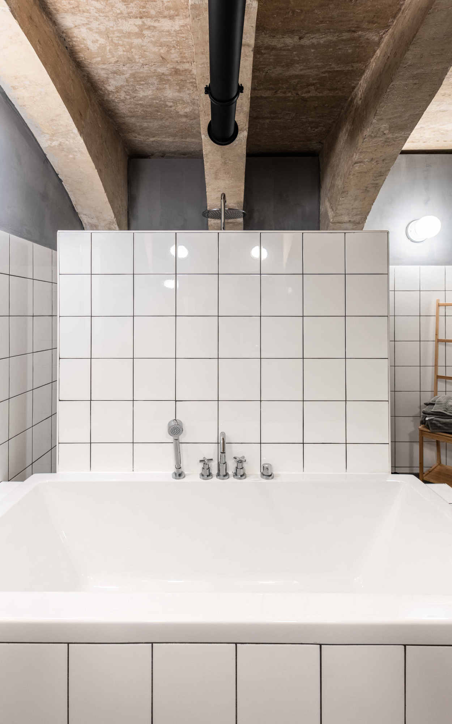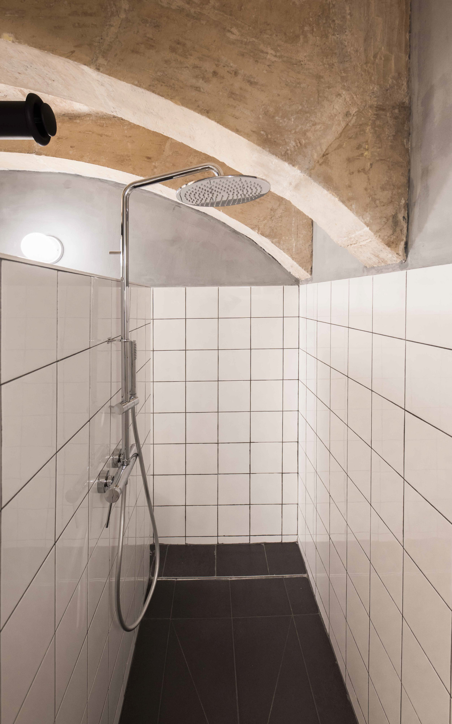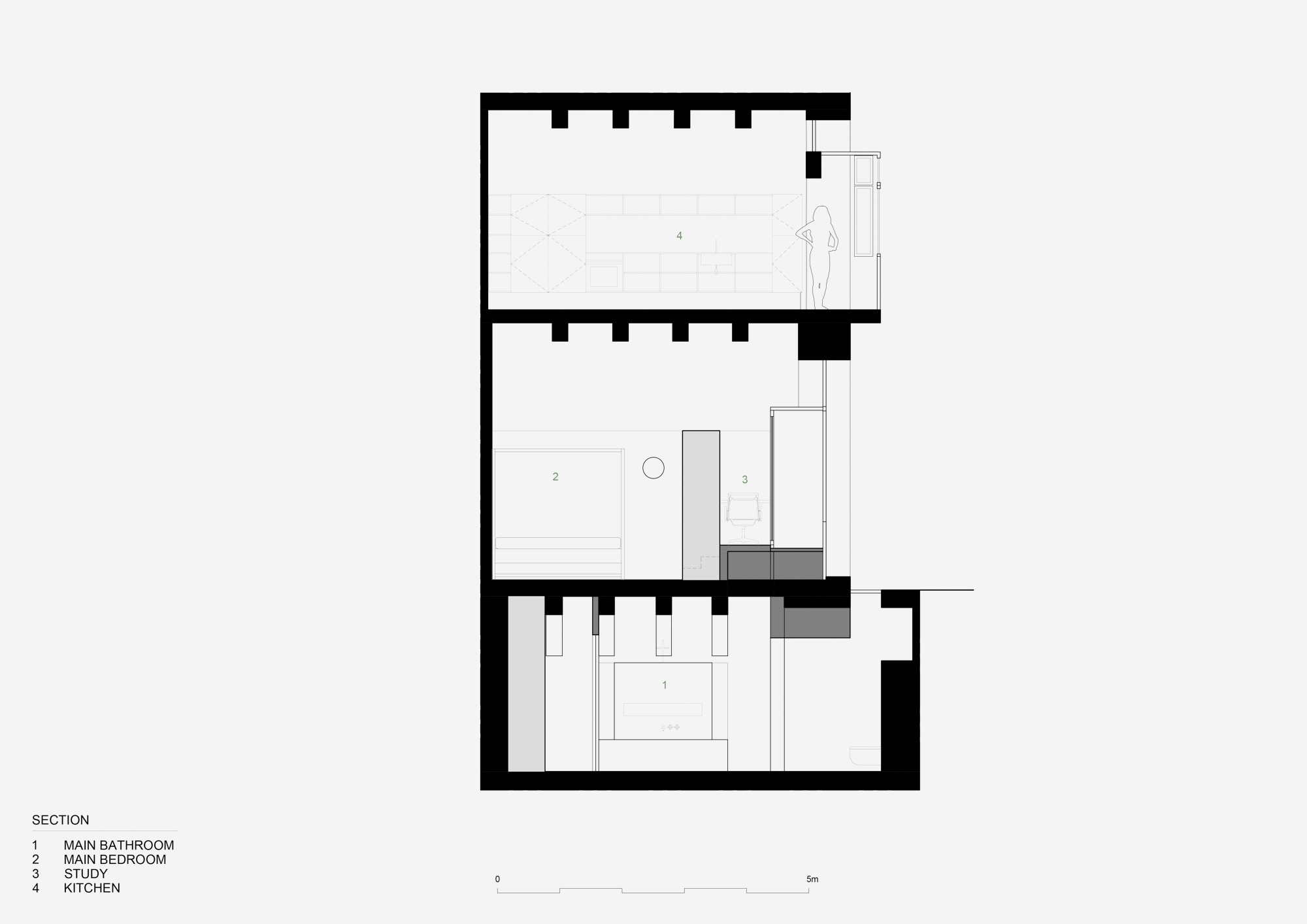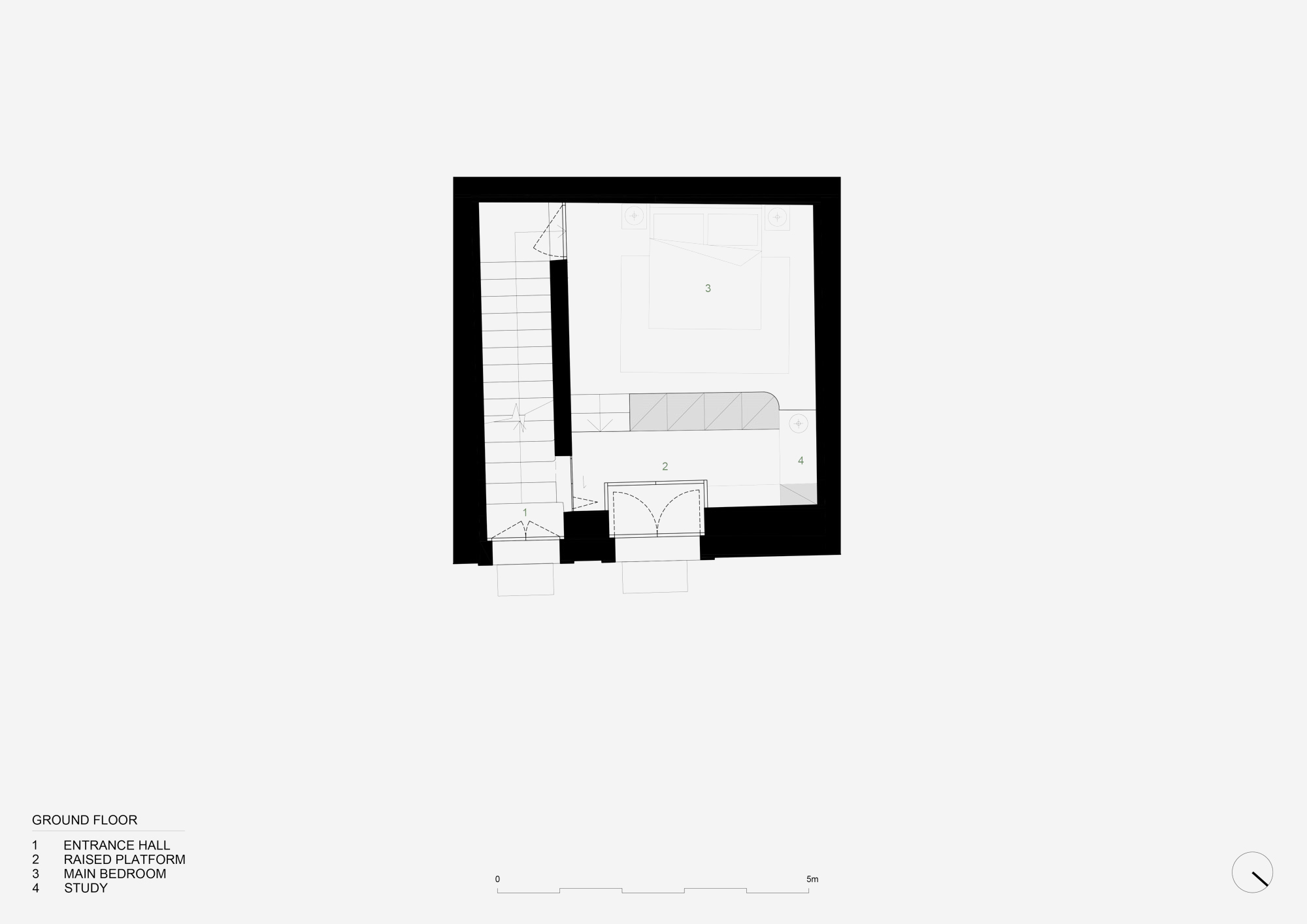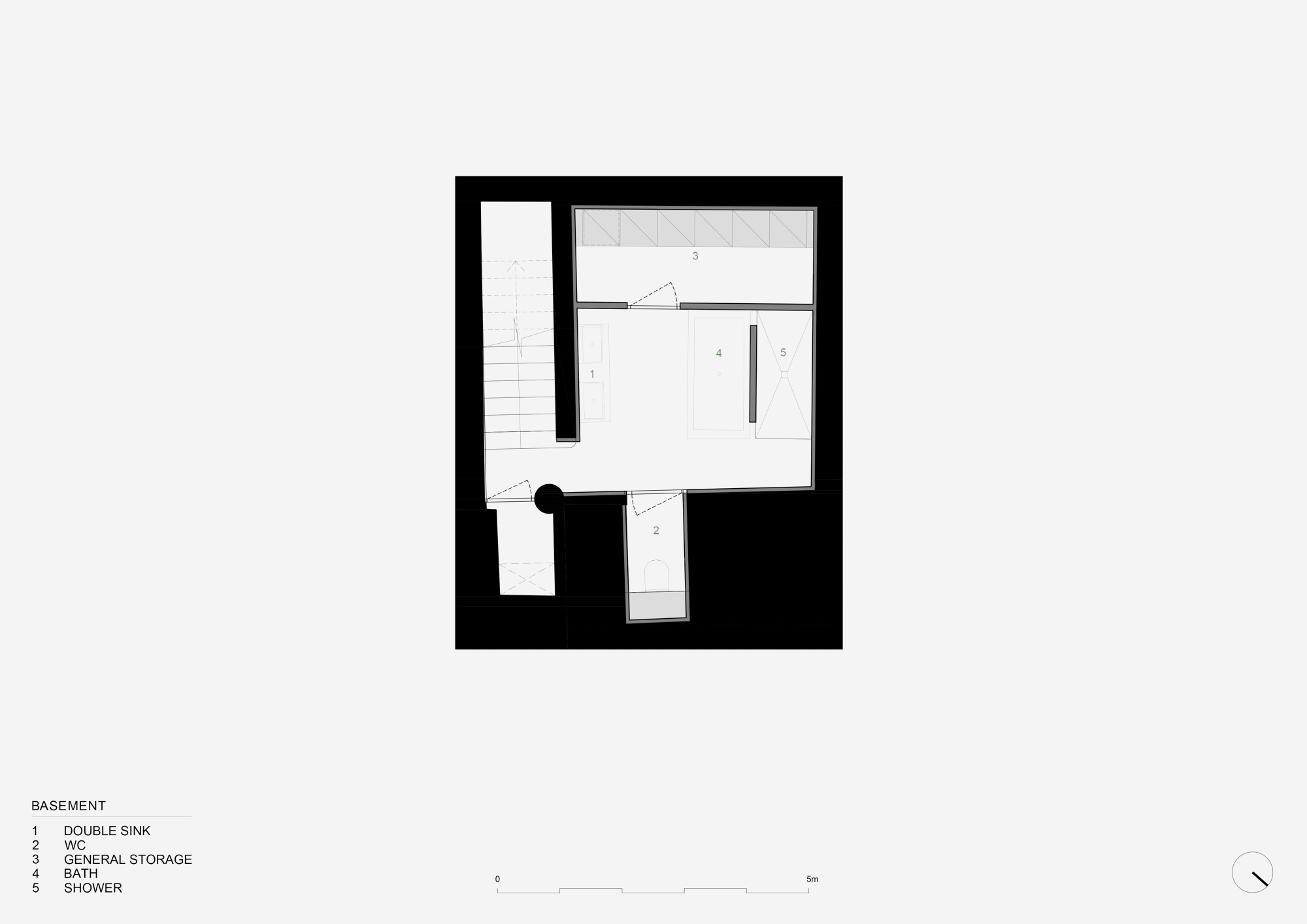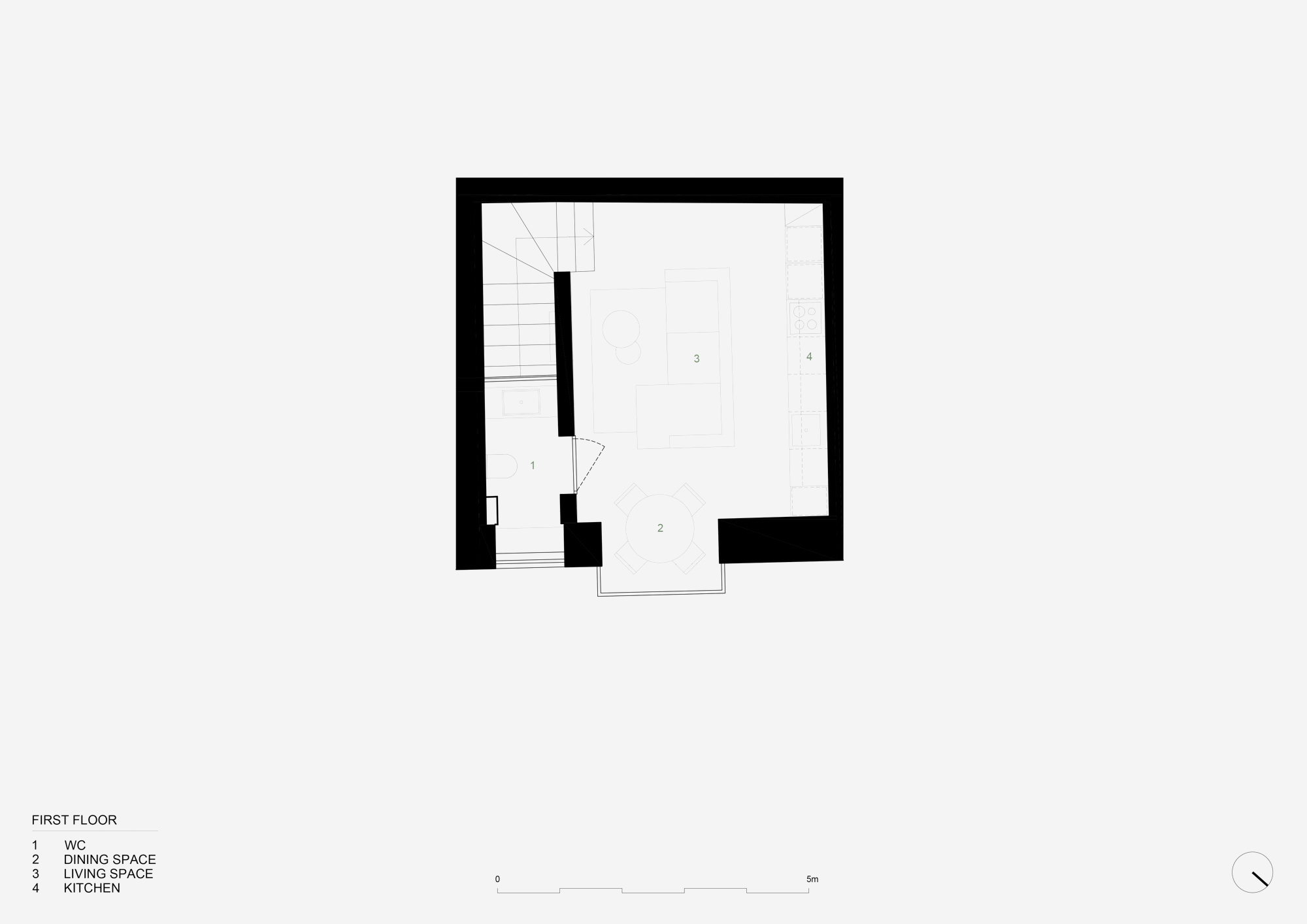No.52
Program: Maisonette Conversion
Location: Valletta, Malta
Status: Completed 2019
Project Management: Synthesis Projects
Photography: David Zammit
Text: Ann Dingli
Designed as a modestly-sized, contemporary pied-à-terre, No. 52 circumvents the restrictive dimensions of Valletta’s typical tall, terraced buildings, many of which have been left unoccupied for several years. The project’s design objective was to convert characteristics of an unconventional arrangement into design advantages, unlocking a unique combination of living spaces.
Drawing on the original, predominantly fragmented layout, the design for No. 52 highlights the home’s compactness, segmenting the rooms into stacked, liveable spaces. Levels unfold in vertical progression, providing definitive increase of space and a unique sense of journey. A generously-sized study and bedroom spread over the home’s street level; the integrated study space acting as a buffer between sleeping quarters, entrance hall and street. A kitchen and expansive living space reside on the top floor, whilst at basement level, a lavish bathroom and dressing area occupy a previously under-utilised space.
Whilst sleeping, dressing and study zones dominate the building’s more private lower levels, the brighter first floor hosts spaces for dining, lounging and food preparation. A timber, custom-designed kitchen runs along the length of its open plan living space, elevated to expose colourful patterns on original cement floor tiles. The kitchen’s open storage animates the living space, which is framed within a traditional Maltese balcony, emphasising a strong visual connection with the street outside.
