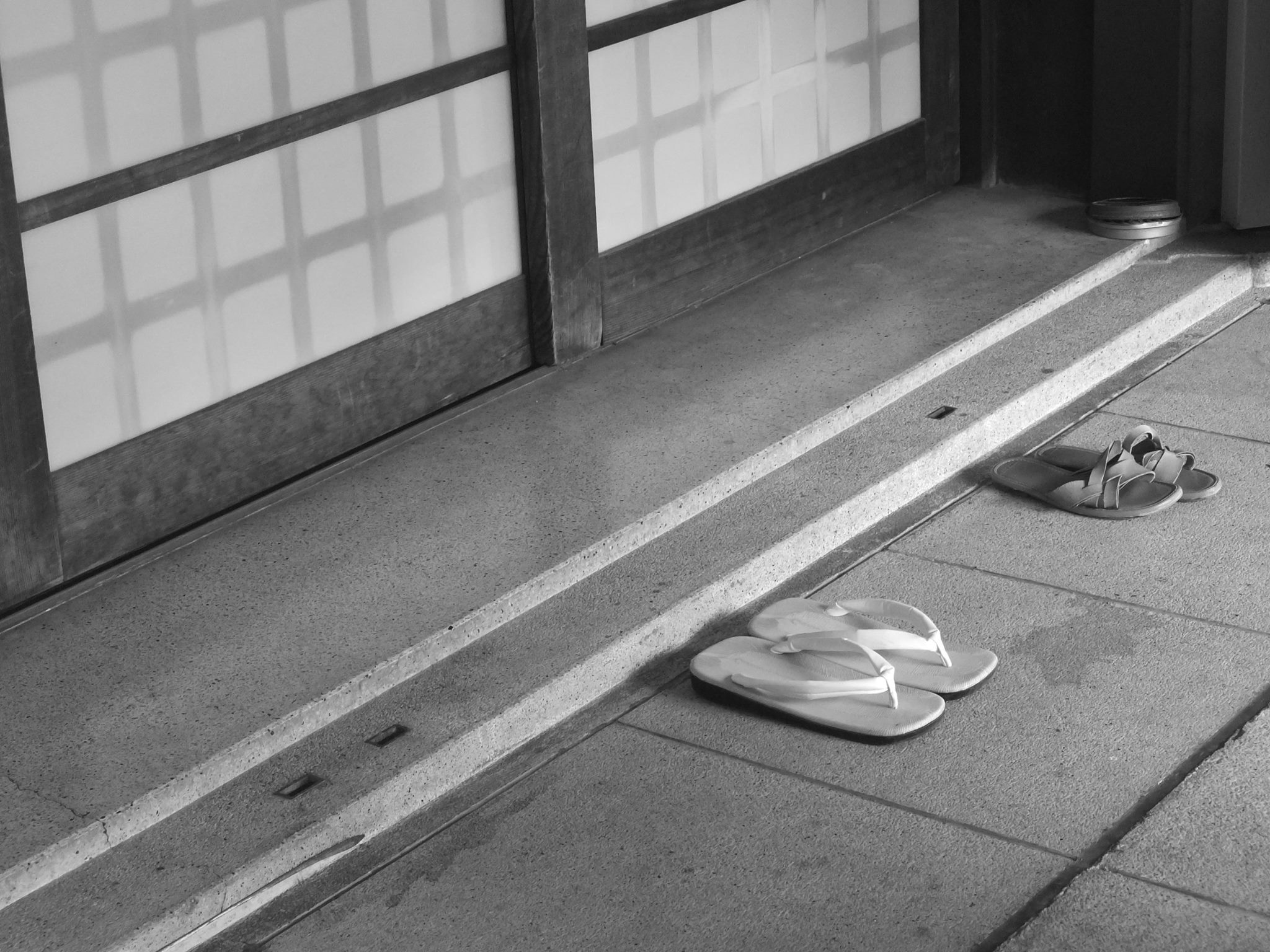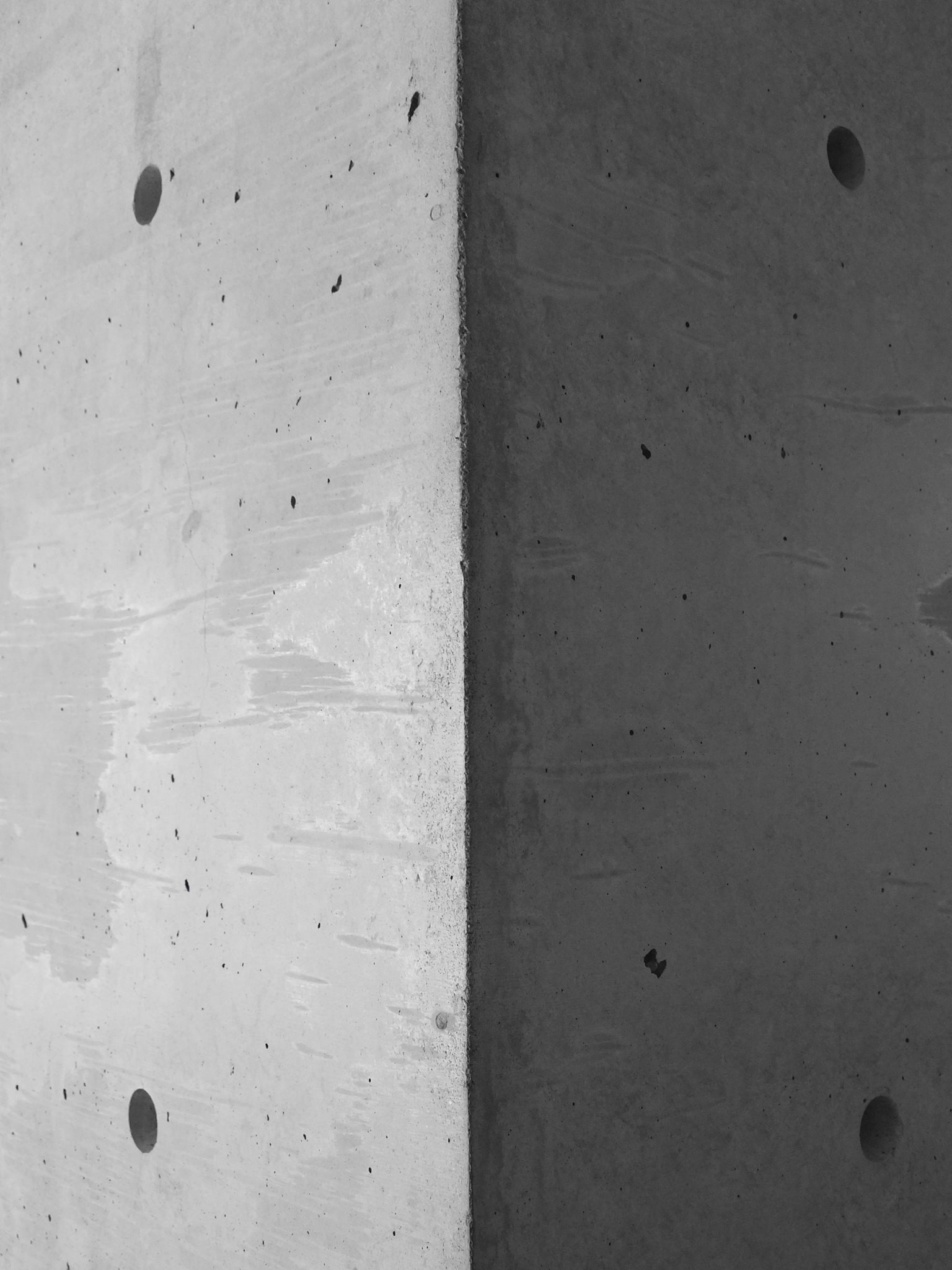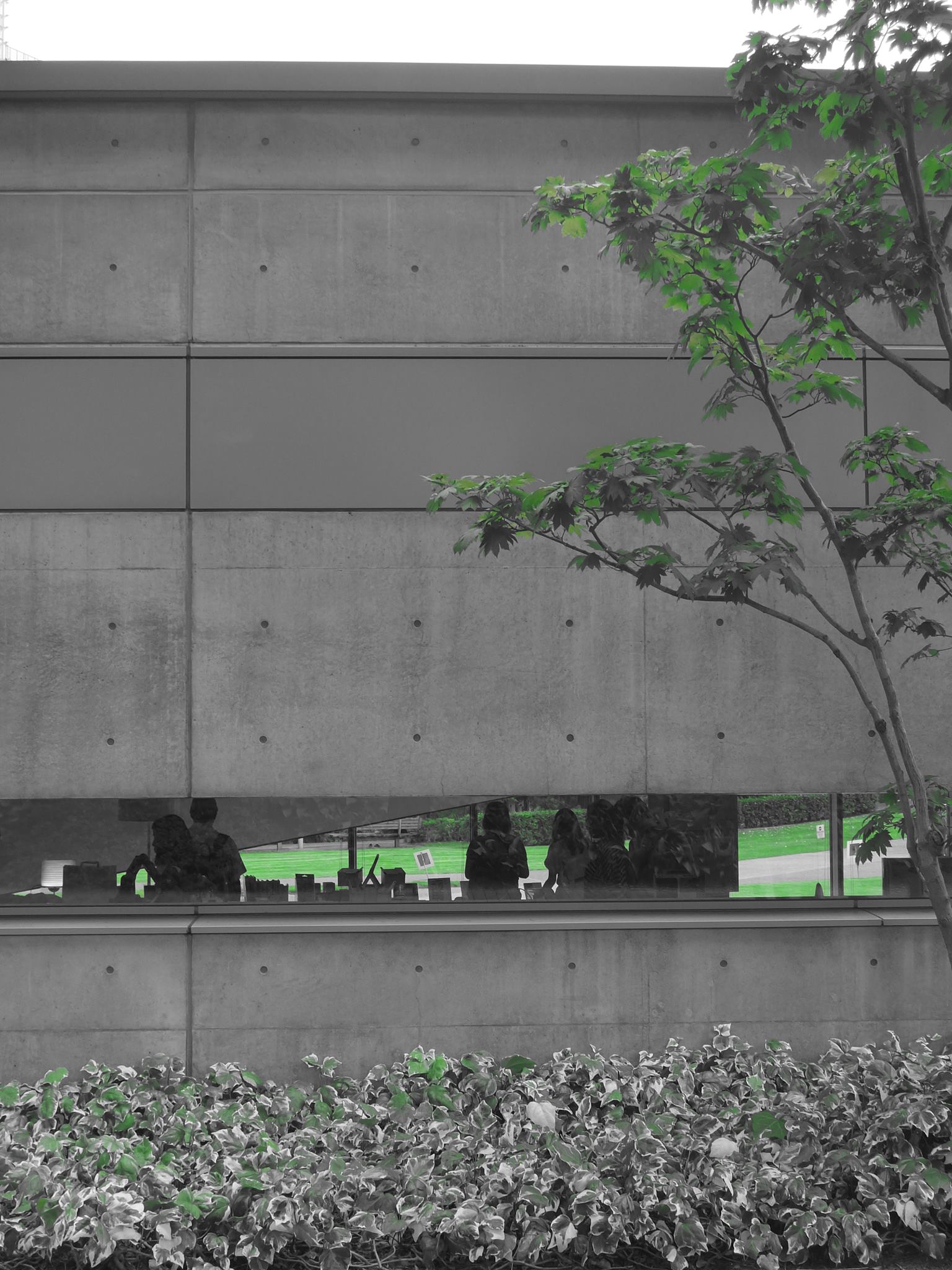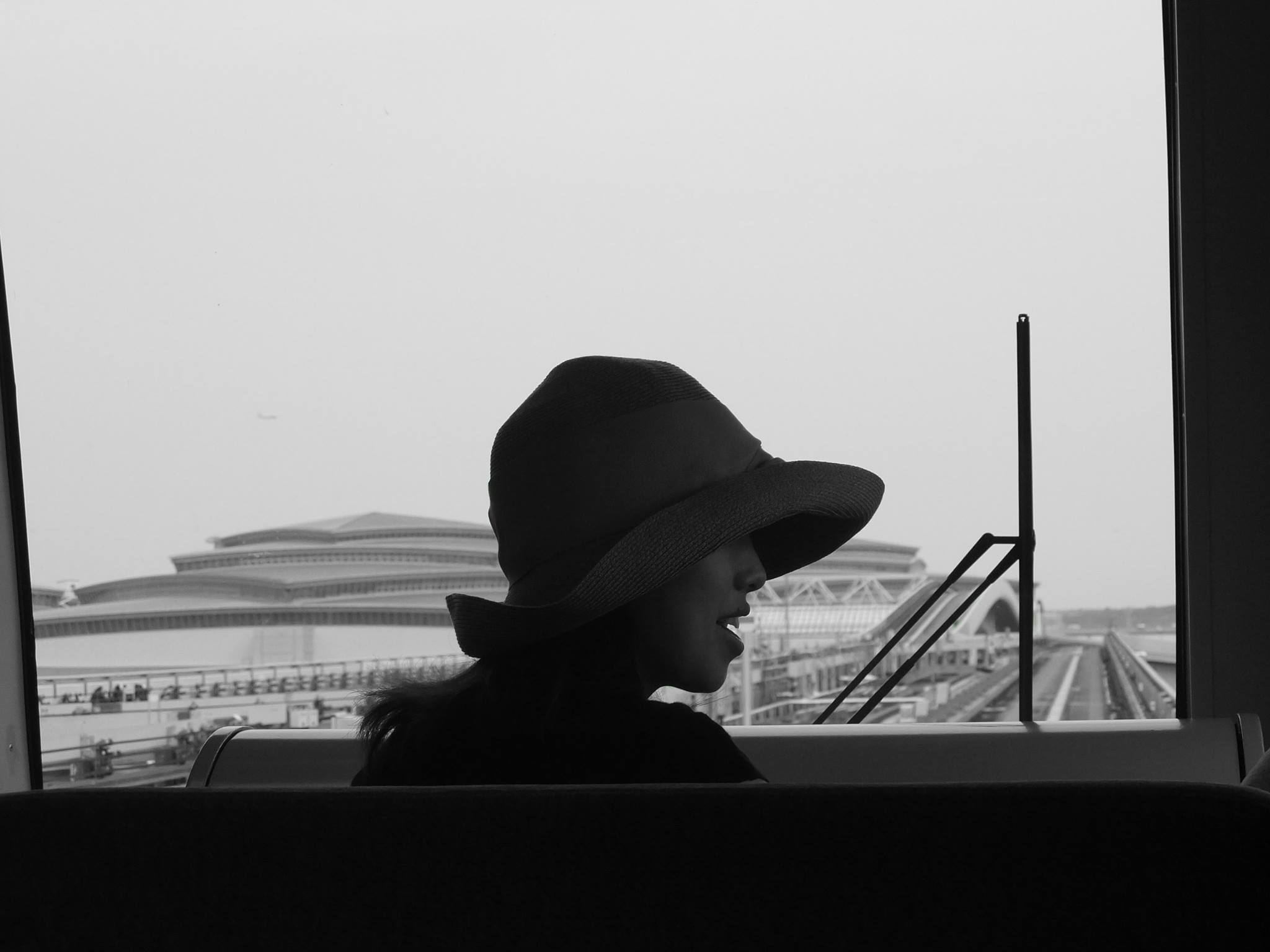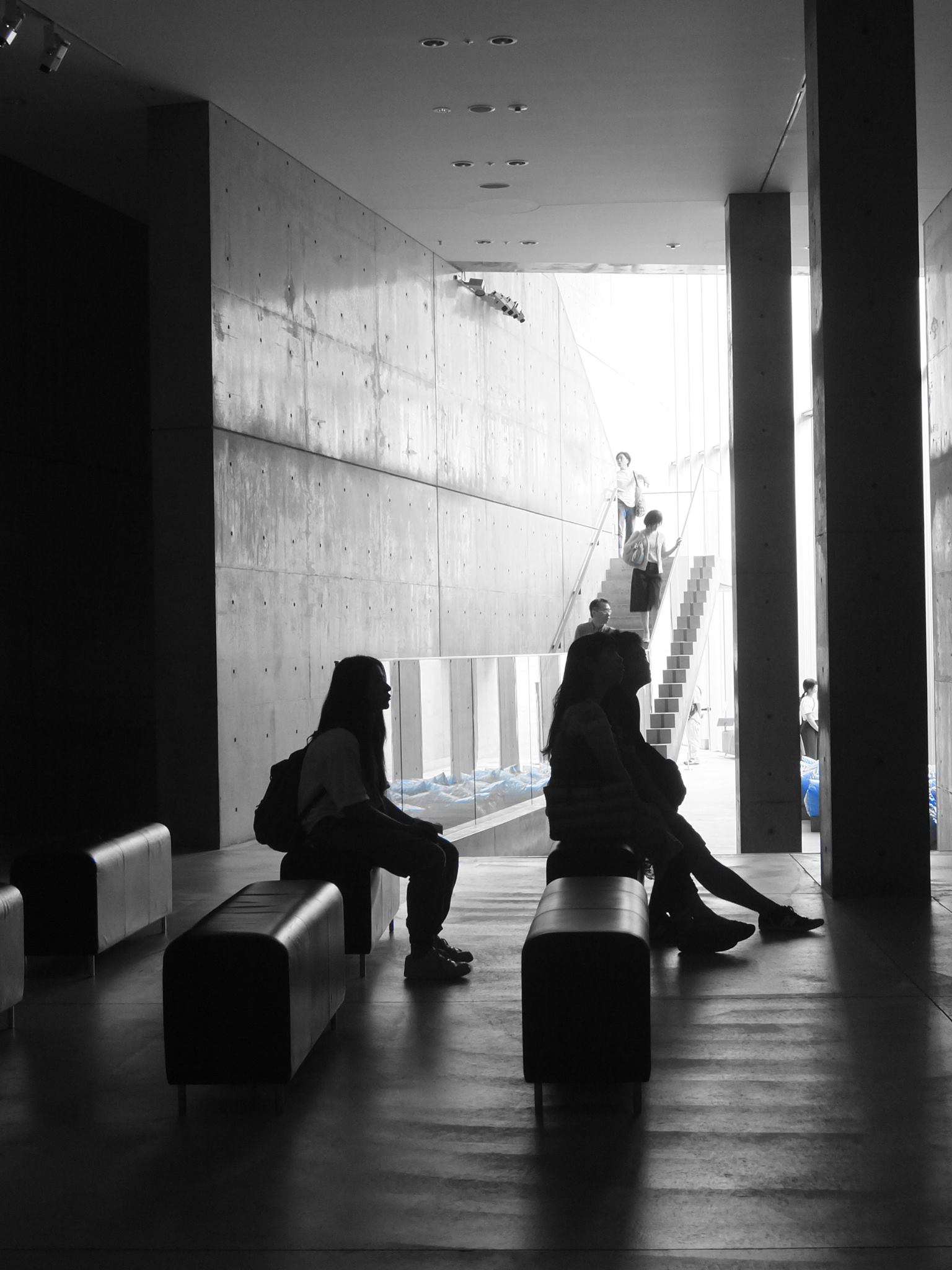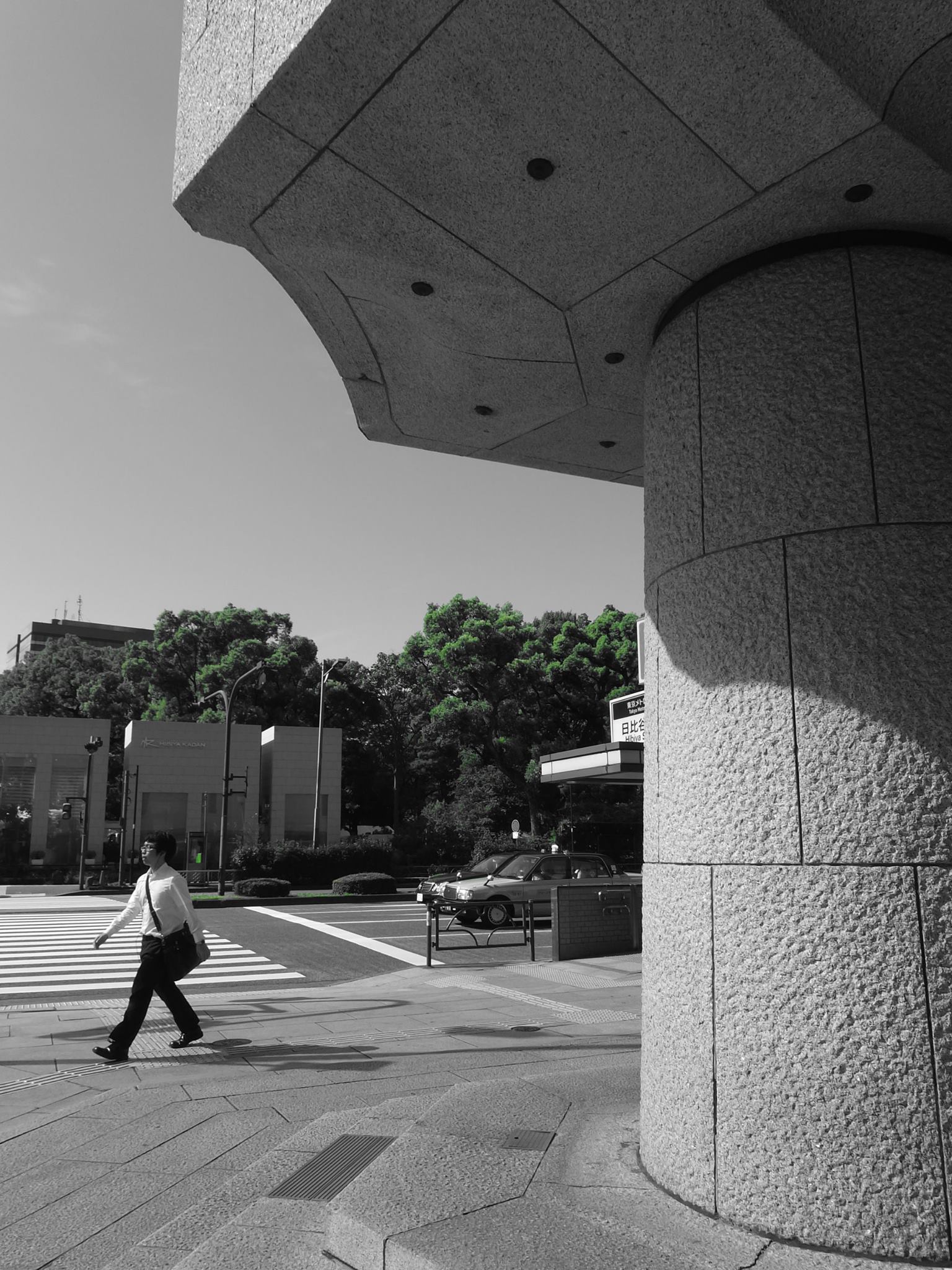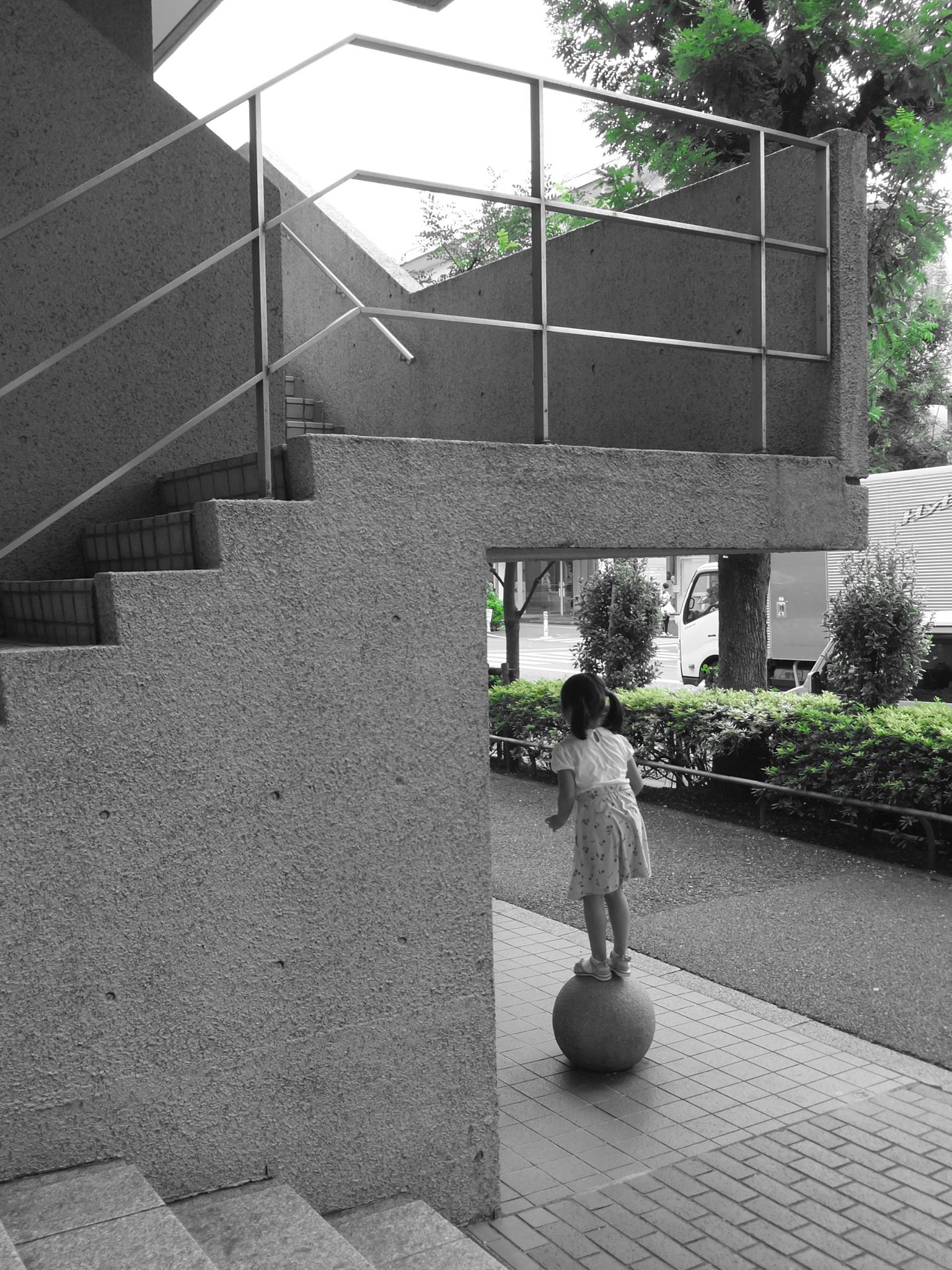Daniela Valentino joined Valentino Architects in 2016 and has worked on a number of the studio’s prominent projects including the Sayonara Guesthouse and Kalkara Residences. Daniela is also a photographer whose work is featured by ARTZID and Mutual Art. In 2016, she chronicled the architectural sights of Toyka through photography and text. Her findings were published in the Kamra Tal-Periti journal, The Architect. We revisit them here.
In the summer of 2015, the circumstances of my life took me to distant Japan where I spent some months. Based in Tokyo, I used my days to immerse myself in my surroundings in order to absorb all I could of this time. I understood at an early stage that this architectural experience was unlike that to be had in any other city. This was something completely different. I understood that one could not simply admire Japanese architecture for its outward beauty. My pilgrimage through Tokyo required of me to delve deeper into an awareness of the Japanese aesthetic notion in order for my experience to be more meaningful. Coupled with this, I discovered that there was much to be learnt about the societal changes that Japan went through following World War II and the Western influence that resulted. So, it began.
The first thing I understood about Tokyo and Japan in general was, simply put, that it is very Japanese. Strangers to the country might have expectations for a more international influence. I was pleased to discover that this was not so. Therefore, all my experiences as a foreigner exploring Tokyo were had in a context of complete solitude. I do not say this with negative connotations. The fact that I did not understand the language and that English was not spoken anywhere was in a way, an advantage. On my ‘architectural pilgrimage’, I drifted through the streets, travelled on trains, and discovered one building after another, hardly ever speaking. This sounds very strange, however, it was this silence which helped me connect with places and get the most out of my experience.
Looking back, I can clearly identify when I first came face to face with the idea that, as the New York Times so accurately worded it, “in Japan, history has no place”. One day, I turned up at The Hotel Okura, a Japanese icon of modernism from 1962 and found it barred shut. Built to accommodate distinguished guests arriving for the 1964 Olympics, the hotel has hosted everyone that counts from presidents to royalty to Hollywood royalty. It was the sort of place where, in the fictional world, one would expect to encounter James Bond being served in the lobby by a receptionist dressed in kimono, or Don Draper from the cult series Mad Men sipping on an Old Fashioned whisky in the famous Orchid Bar. Sadly, I had to leave all this to my imagination, as I discovered with great sadness, that the hotel had closed its doors for the last time, the day before I got there. I later read it was set to be demolished, and replaced by two glass towers, ahead of the 2020 Tokyo Olympics.
It all sounded very familiar, considering the site’s origins back in 1964. Another period, another cycle, another building. I took my time exploring the hotel from the outside, and left feeling rather disturbed. As a European architect, I come from a back- ground of preservation. We would never consider demolishing our historic buildings. To us, it would be sacrilegious. I discovered as I journeyed on, that the Japanese have a completely different relationship with modernist architecture than we do. While it may seem unsentimental, it is in fact a very Japanese form of aesthetic appreciation with its roots in Zen Buddhism. Central to Japanese cultural tradition is the expression ‘Mono no Aware’, which refers to the awareness of
impermanence. The Japanese view situations in general with “a transient gentle sadness, or wistfulness at their passing as well as a longer, deeper gentle sadness about this state being the reality of life”.
This concept of beauty is best exemplified by the sakura or cherry blossom. The Japanese spend their year in gentle anticipation for the cherry blossom season in April, when the sakura trees will be in full bloom. White petals tinged with a delicate pink hue, these flowers bloom and fall with- in a week. Their beauty is enjoyed temporarily, however, in the Japanese mind set, the expectation for this season is almost more important within the whole experience of beauty, than the season itself. It is precisely this cycle of impermanence which allows the Japanese to appreciate the present moment rather than lament the past. In order to prepare for the future, where art and architecture are concerned, it is sometimes acceptable to destroy the past, according to this philosophy. It is by being aware of this reasoning that I was able to understand the thinking behind the demolition of the Hotel Okura, in the hope that, for this to be somewhat justified, the new building would be in its own way as impressive as the one it was replacing. Naturally, not being yet familiar with this form of thinking, my nostalgia for a building which I only knew through pictures was stronger, and I found the idea that this beautiful modernist icon would be completely erased a hard pill to swallow.
Being aware of this form of thinking, I was able to understand why in general, Tokyo appeared very ‘new’. It came as no surprise though, as to why it felt this way. Given the constant whirl of demolition and reconstruction that takes place, driven by the confidence that something better will come along, generally most buildings are not planned to have a very long lifespan. Out with the old, in with the new, seems to be the reasoning. Outwardly, Tokyo is a place which changes its clothes often. Its soul however, remains unchanged. I noticed for example the way the Japanese used buildings in urban cores. I noticed that buildings were used like commodities, used for their purpose, designed to function like machines and finished to very high standards. I felt that the Japanese expected this out of buildings. It’s as though it was taken for granted. This became apparent as I would stop in front of a building that interested me to take photographs, as I did thousands of times, and a Japanese passer- by would look at me, baffled, wondering what I was photographing.
Which brings me to another major point. All this ‘newness’, living side by side with traditional temples and shrines. Contradiction? Perhaps. Contrast? Certainly. In a city which is one of the most populated in the world and public spaces are somewhat lacking, these sacred spaces provide a calm refuge from the busy streets outside. I discovered there were shrines wherever I went. Several. Visiting them was a unique experience which gave me a sense of inner peace. Once I entered, I was truly in the moment, every time. I experienced Zen. The traffic and people traffic outside did not matter anymore. I observed the worshippers and felt their respect for the shrine and the deity there. Many of the shrines were approached by steps, and the procedure begins with rinsing one’s hands and mouth in water from a stone basin outside the shrine area. Ascending to the main shrine building, one may throw an offering of coins and proceed, as I found in one particular shrine, to pay respects by bowing twice, clapping hands twice and bowing one final time.
A recurrent theme in these shrines was their integration in nature. There were no hard lines between inside and outside spaces. Divisions were made with light screens or wooden lattices. I found my visits to be a multi-sensory experience. Visual pleasure was accompanied by the sound of koi fish swimming in the water, the sound of the rain and the smell of nature. Most of the traditional shrine buildings were characterised by clean lines, natural materials and simple details. This pure aesthetic reminded me very much of Western modernism, though having its origins several centuries earlier. I noticed, as I progressed on my pilgrimage, that the characteristics which made up these simple buildings could be described as ‘modernist’.
Traditional Japanese rooms in houses for example are modular, composed of multiples of tatami mats having a ratio of 2:1. The tatami is a floor covering made of woven soft straw. Rooms are even measured according to the number of tatami, for example a 6-tatami room. An aesthetic of modular rooms, coupled with slender timber framed shoji screens made of trans- lucent paper and sliding doors, looked very modernist to me. I experienced this daily, as the simple little flat we were living in was made this way. Could traditional Japanese architecture have influenced the aesthetics that developed in the 20th Century in the West? Could modernism have been, in a way, ‘Made-in-Japan’?
The subject of the West and its relation to Japan brings me to mention another exciting part of my pilgrimage. My encounter with Le Corbusier, and with pre-modernist Frank Lloyd Wright. With their Japanese legacy, that is. I was not aware that Frank Lloyd Wright had a presence in Japan – it turns out he was commissioned in 1916 to design the second Imperial Hotel, as the first was always filled to capacity and there was a great need to accommodate the ever increasing number of foreign visitors to Tokyo. Though the building survived the 1923 earthquake as well as the American bombing of the city during World War II, it was demolished, in the spirit of transience in 1967, to be replaced by a more efficient tower hotel. History was kinder to Wright’s only other Japanese building. Whilst in Tokyo, Wright was introduced to Yoshikazu and Motoko Hani by his friend, Japanese architect Arata Endo. The Hanis were planning a girls’ school, and Wright was the man for the job. Assisted by Endo, Wright designed Jiyu Gakuen Myonichikan, “the House of Tomorrow”. Construction started in 1921, with additions made in 1927.
It came as a great surprise to me to dis- cover that Tokyo is also home to a building designed by le Corbusier, the only representative of his work in the Far East. Completed in 1959, the National Museum of Western Art was built to house a collection of works gathered by a Japanese industrialist – a collection which has grown every year since the museum’s establishment. The building is symbolic of the resumption of diplomatic ties between Japan and France after World War II – and to this end a French architect was selected for the job. A large, square, concrete volume which houses the galleries floats elegantly on pilotis. It is clad in prefabricated concrete panels which have stone pebbles embedded within.
My architectural visits were varied, how- ever my interest had long been sparked by he buildings from Japan’s Metabolist years. Metabolism was a post-war Japanese architectural movement that fused ideas about architectural megastructures with those of organic biological growth, at a time when Japan began to question its cultural iden- tity. My adventures around Tokyo led me to explore many fine examples of the radical, utopian ideals which emerged in post-war Japan, as a response to critical urban issues which so desperately needed to be addressed. Amongst these are buildings designed by Kisho Kurokawa, Kiyonori Kikutake, Yoji Watanabe and Kenzo Tange.
Fast forwarding to twenty first century Japan was no less exciting. On a quest to regain the Japanese aesthetics of the past and to put the pursuit of beauty before economic efficiency, some contemporary architects have succeeded in creating an architecture which is clearly Japanese however designed in the spirit of the present. My days were enriched with these discoveries. Tucked away in unassuming streets, I came across buildings by Sou Fujimoto and Kengo Kuma. A common denominator throughout the history of Japanese architecture seems to have been the crossover with nature. This is not only limited to the architecture of the past. In Fujimoto’s House NA, the architect has taken inspiration from a tree to create this transparent house which comprises internally of 21 individual floor plates at various levels, interconnected by stairs, ladders, and movable steps.
In the more prominent Roppongi, a lively and more cosmopolitan part of Tokyo, I dis- covered Tadao Ando’s 21_21 Design Sight and close by Ando’s Omotesando Hills, all of which I found to be unmistakably Japanese. My Japanese architectural experience was an enriching one and gave me most satisfaction because I felt that it was a discovery which unravelled organically with each passing day. In addition to this, I was fortunate enough to spend some time working in the office of Japanese architect Nobuaki Furuya, a friend of my former boss Ray DeMicoli. Although many of my colleagues spoke in Japanese and their English was sparse, we spoke a common language which brought the divide between us closer – the language of architecture.
Though a world away, Japan is now very close to my heart and hardly a day goes by when it doesn’t enter my thoughts for one reason or another. My journey was something I documented daily in an online blog which I aptly titled: T O K Y O: an architectural pilgrimage.
