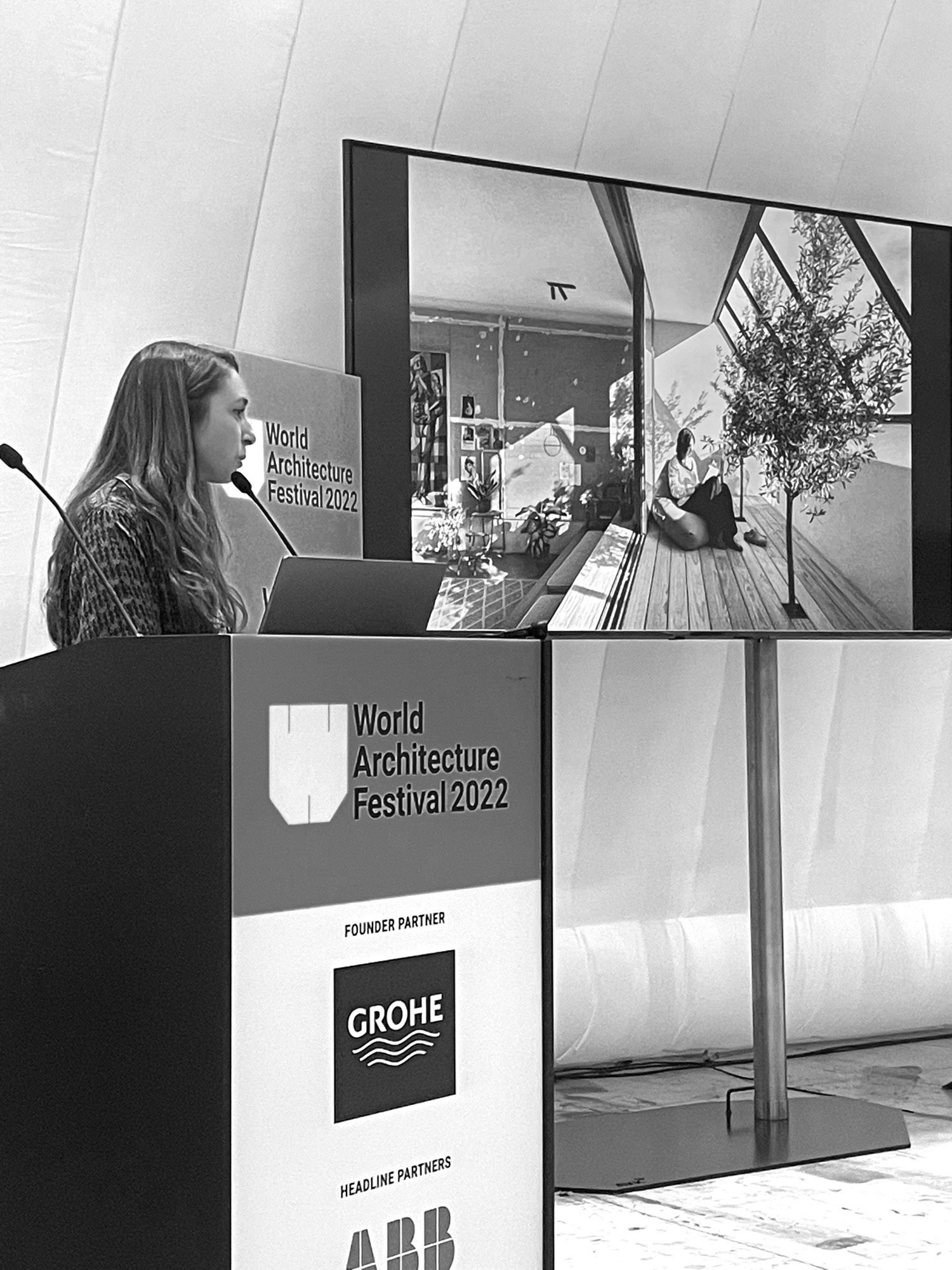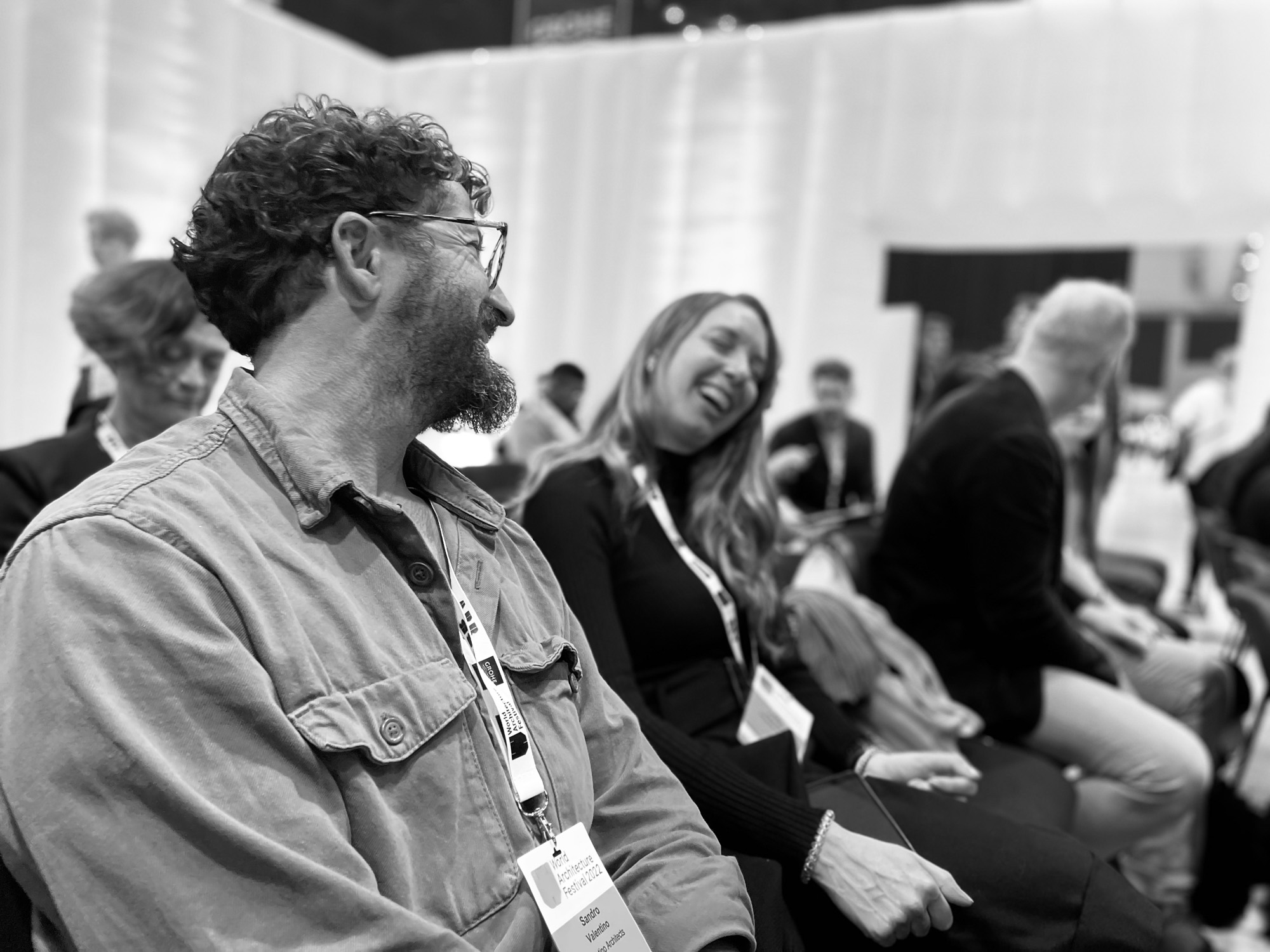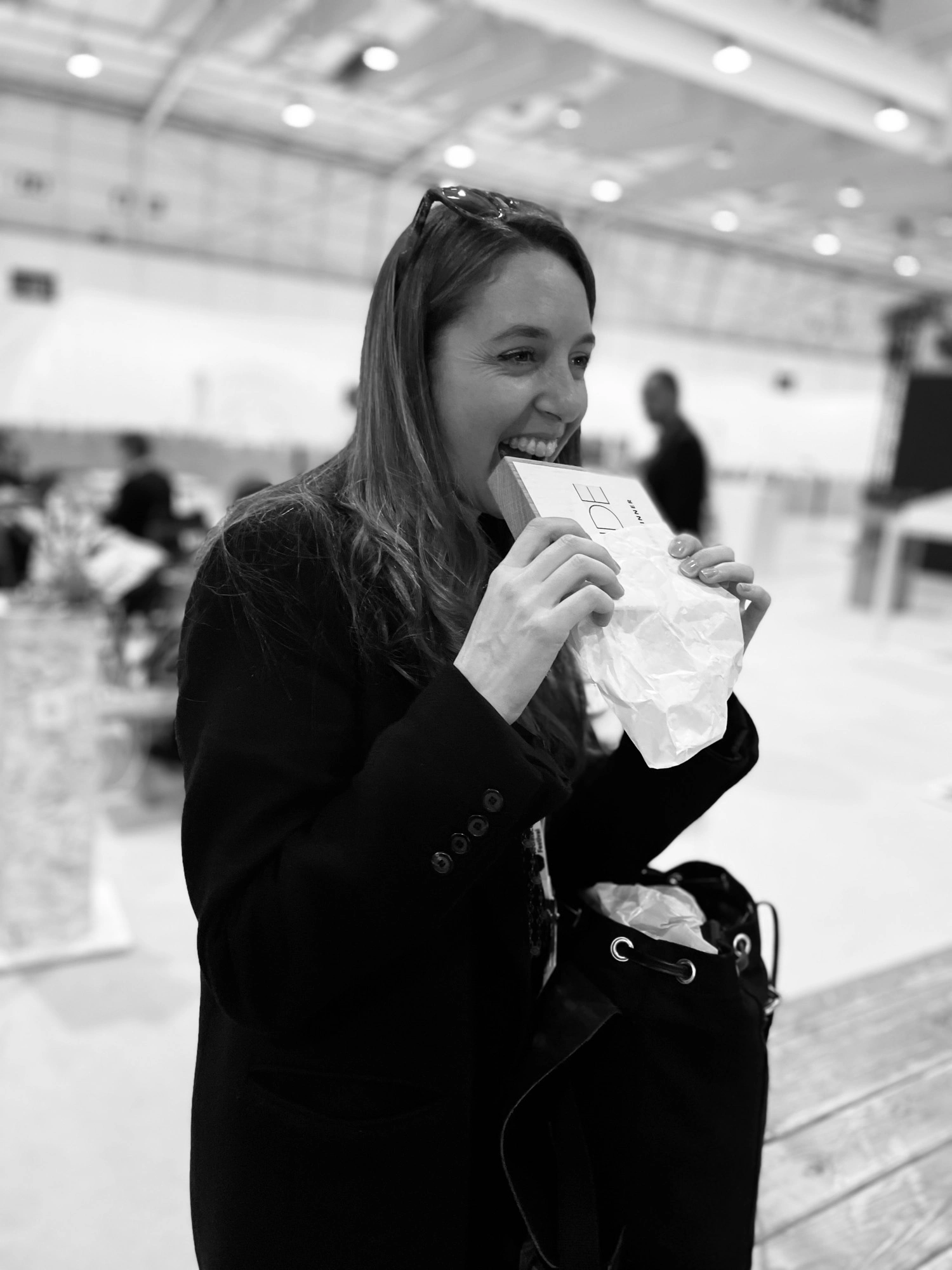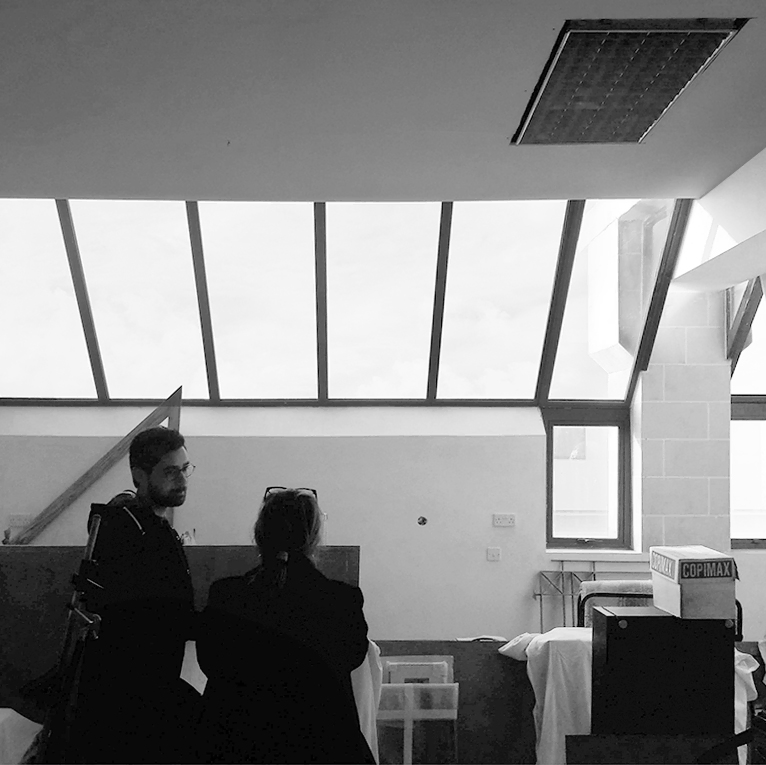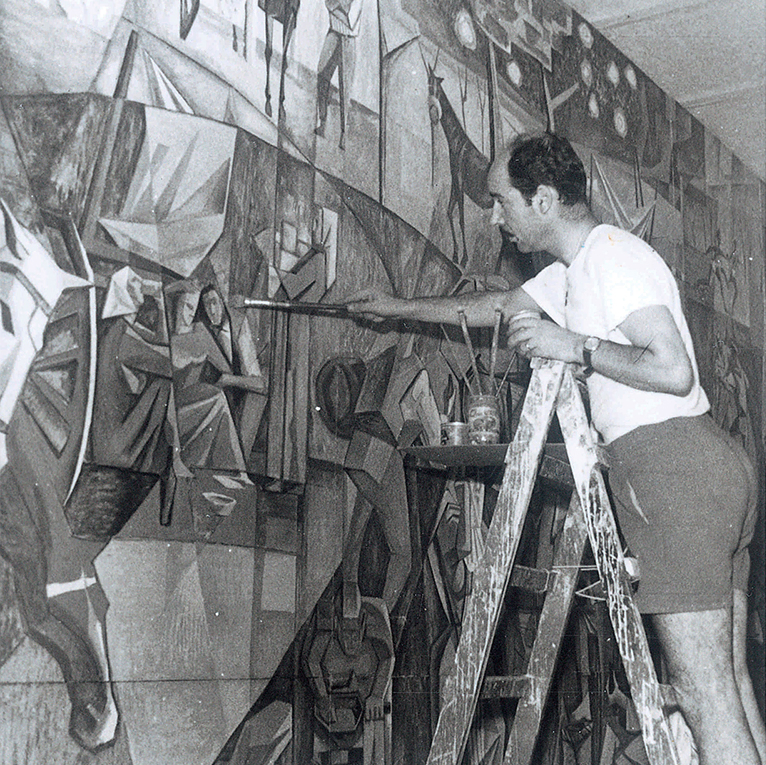Valentino Architects’ retrofit conversion project La Serenissima was named the overall winner for the Interior Residential (Single Dwelling) category at the INSIDE awards, which form part of the globally renowned World Architecture Festival. Launched in 2008, the World Architecture Festival takes places in different cities across the globe each year, bringing together the international architecture community together. Each year the event sees thousands of architects, designers, and thought leaders join together in a three-day event of project presentations and influential keynote speeches.
La Serenissima is a retrofit residential design that updates a 1990s house located in Attard, originally designed by Post-War artist Frank Portelli. Valentino Architects’ design converts the former artist’s studio space into a contemporary home, championing conservation and low-impact intervention as its central design drivers.
In a statement from the festival’s own winners’ announcement, the project was described as having impressed the category judges for “its retrofit design,” and for how it “celebrated the past, while ensuring it was comfortable for contemporary use – particularly relating to improving environmental performance and access to the outdoors”.
La Serenissima champions Valentino Architects’ ongoing commitment to inventive re-use. Within a Maltese context, where post-war heritage buildings receive little conservation attention, Frank Portelli’s original building stands out as a statement of unconventional design confidence. Its location – the village of Attard – is sited within an enclave of regional modernist merit, predominantly characterised by single post-war dwellings, some of which also designed by artists. This focus on conservation and wider heritage awareness resonated with the World Architecture Festival judges during the project’s presentation by the team.
The retrofitted home builds on Frank Portelli’s original design, augmenting its strong linear axis and spatial rationale. In order to activate the building’s existing arrangement whilst making the interiors work best for contemporary living – meaning incorporating the right balance of privacy, space for work, and space for leisure and entertaining – the team introduced three main interventions to the original space. This series of newly inserted volumes looked to convert Portelli’s former art studio into a comfortable, sustainable home without compromising its original fabric. In so doing, the La Serenissima’s redesign comprehensively updates its functionality without detracting from the spirit of the building’s original intention.
Ħal-Caprat Care Village: Future Projects Health Finalist, WAFX Award Finalist
Aside from the team’s overall win within the INSIDE awards Residential category, Valentino Architects’ future project, the Ħal-Caprat Care Village, was presented as one of twenty finalists from 152 global entries in the WAFX Award, which “heralds the world’s most forward-looking architectural concepts, and is awarded to future projects that identify key challenges that architects will need to address in the coming years”.
The finalist projects varied in scope and size and were selected from future sites across the globe. Examples included the expansive residential Holloway Prison project designed by London-based pratice Allford Hall Monaghan Morris, with a presentation delivered by former Royal Institute of British Architects (RIBA) President Simon Allford, as well as a nature-led, sustainable masterplan project, known as The Forest City, presented by Vicente Guallart, the former chief architect of Barcelona City Council.
The care village was also shortlisted as a finalist in the Future Projects Health category, along with six other projects globally. The overall winner in this category was Oriel, a multi-storey health facility designed by Penoyre & Prasad as the new home for the Moorfields Eye Hospital, UCL Institute of Ophthalmology and Moorfields Eye Charity within the Kings Cross St Pancras Conservation Area in London.
Ħal-Caprat, which is intended to be sited in Żebbuġ, re-imagines conventional retirement homes, embracing its inner-village location and presenting a redefinition of care based on urban integration. Spread across five floors and two basement levels, the care village’s blend of care facilities and public amenity looks to enable engagement between residents and the wider community of Żebbuġ. This integrated model prompts a reconsideration of standard expectations of care, expanding them beyond provision of living quarters to include active spaces for social exchange.
