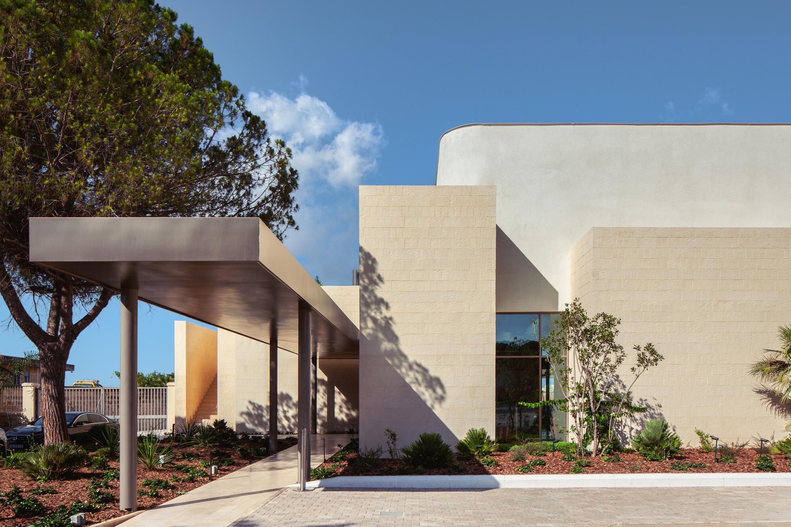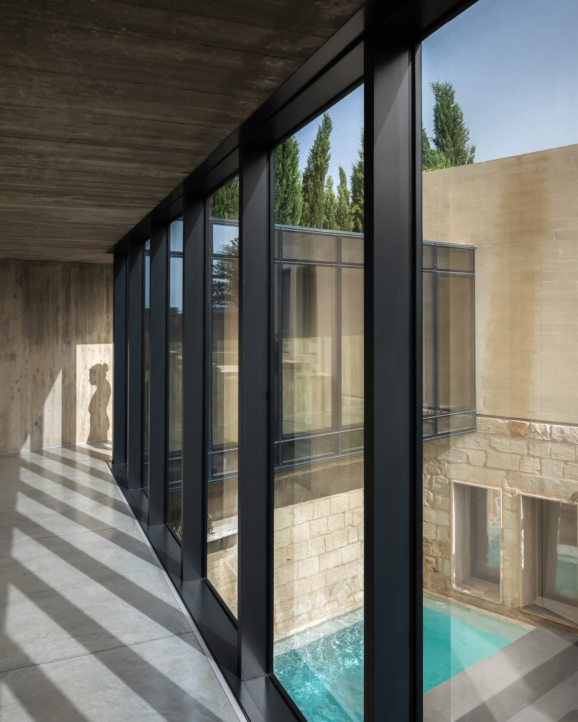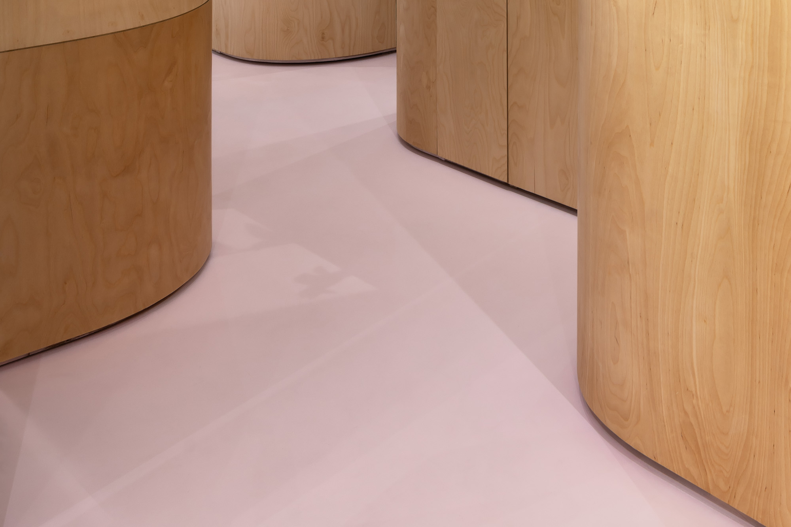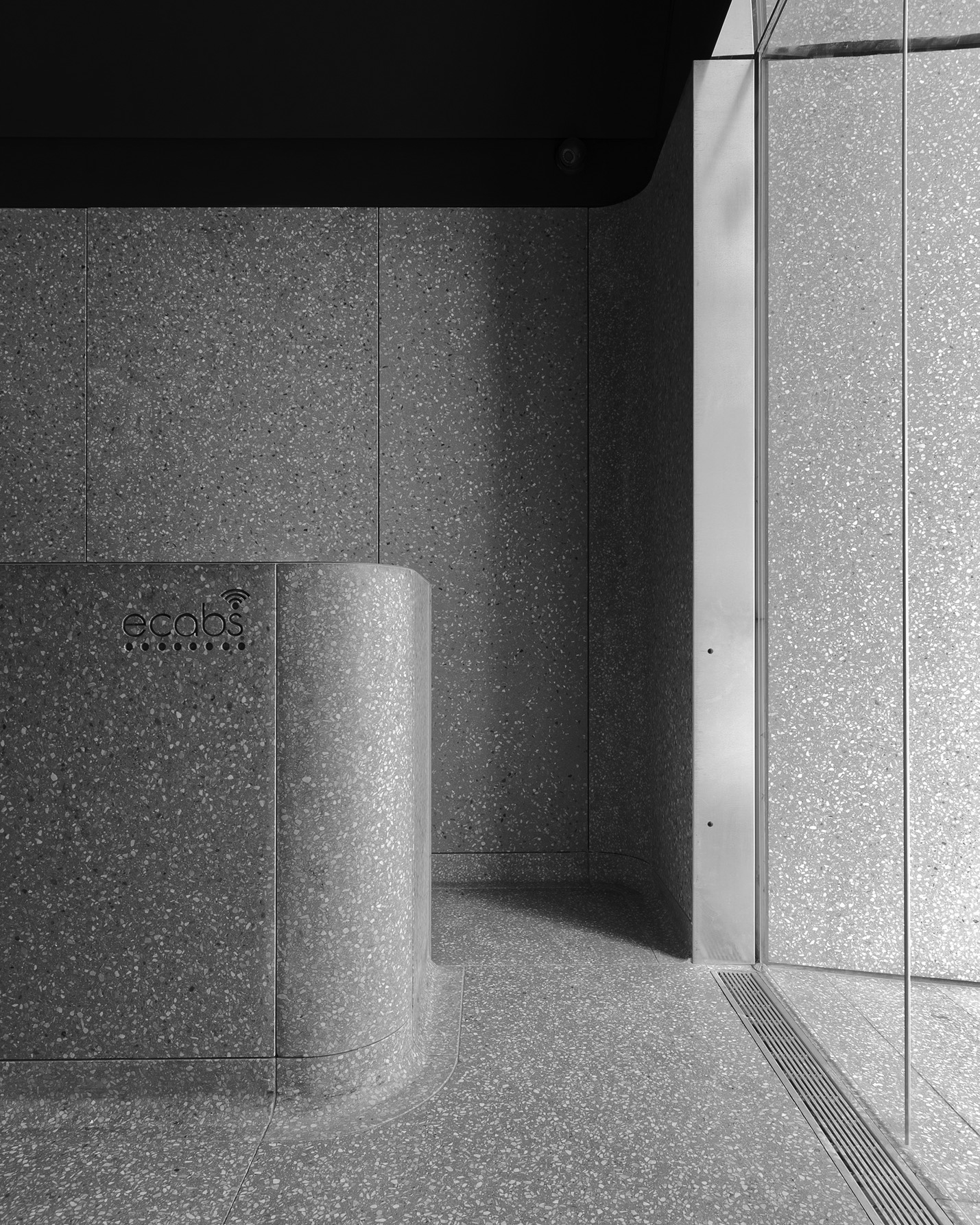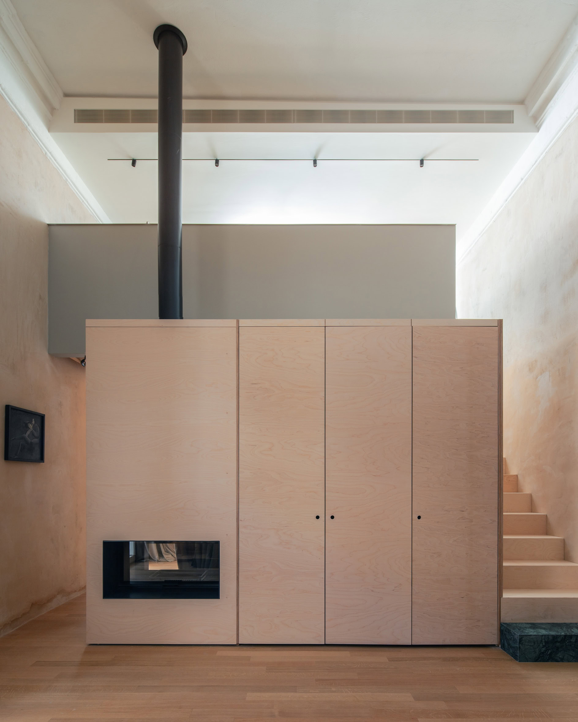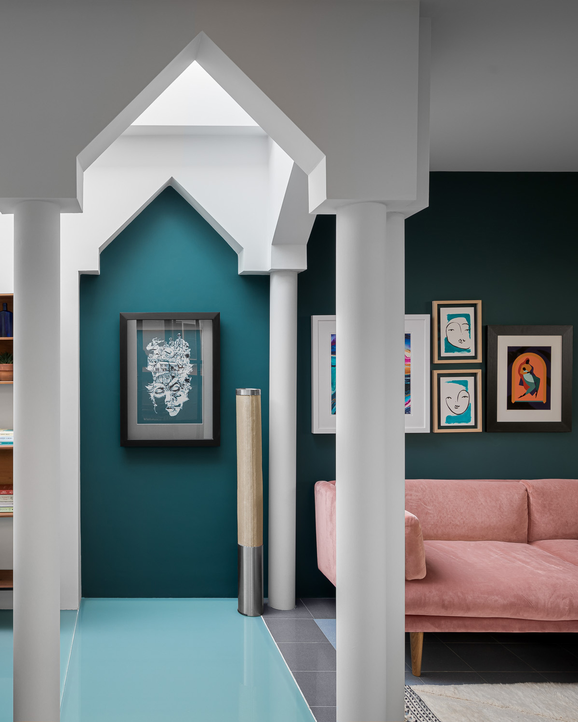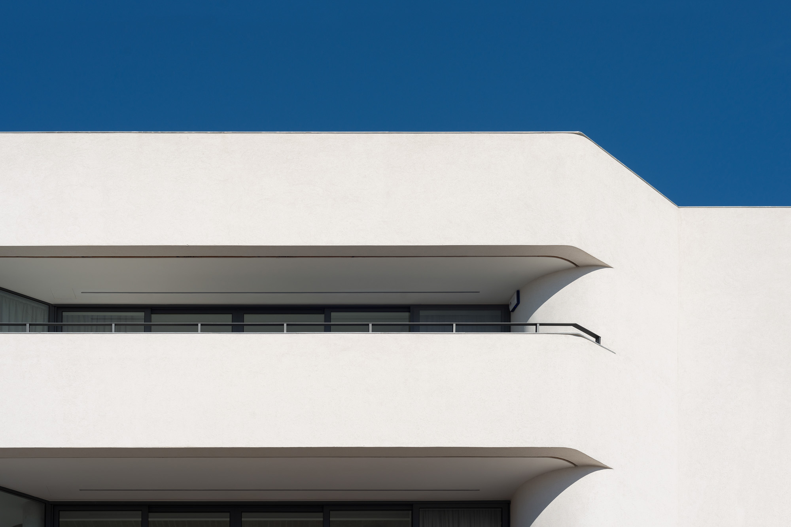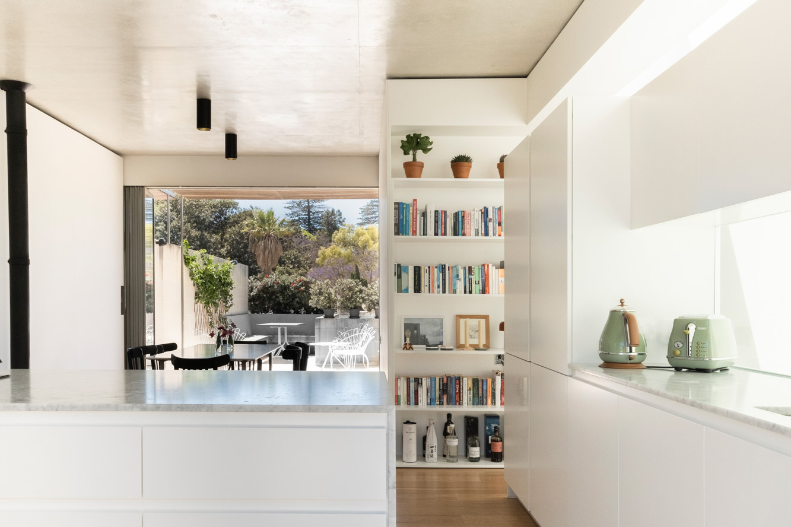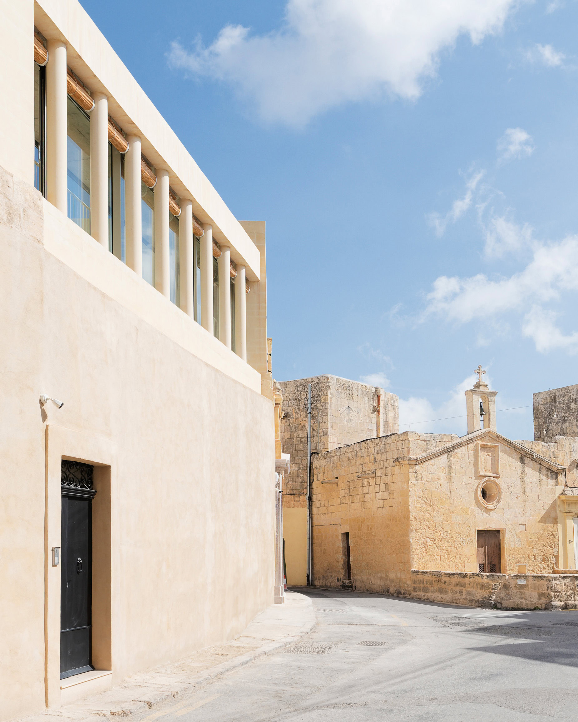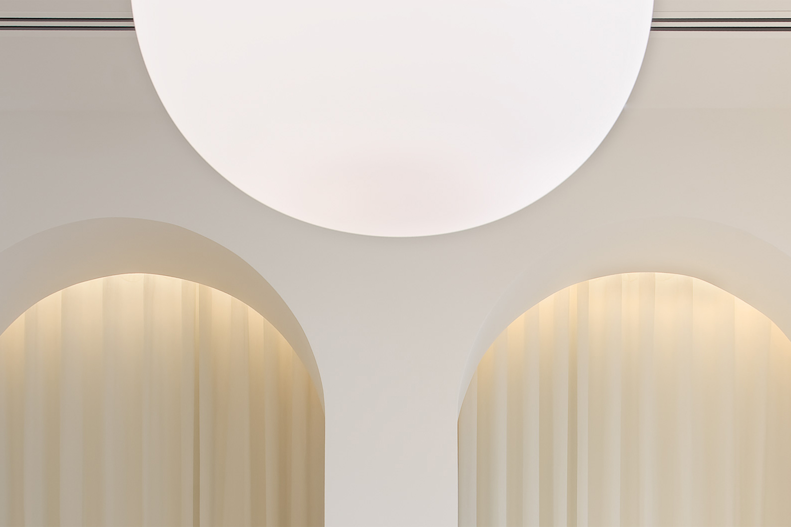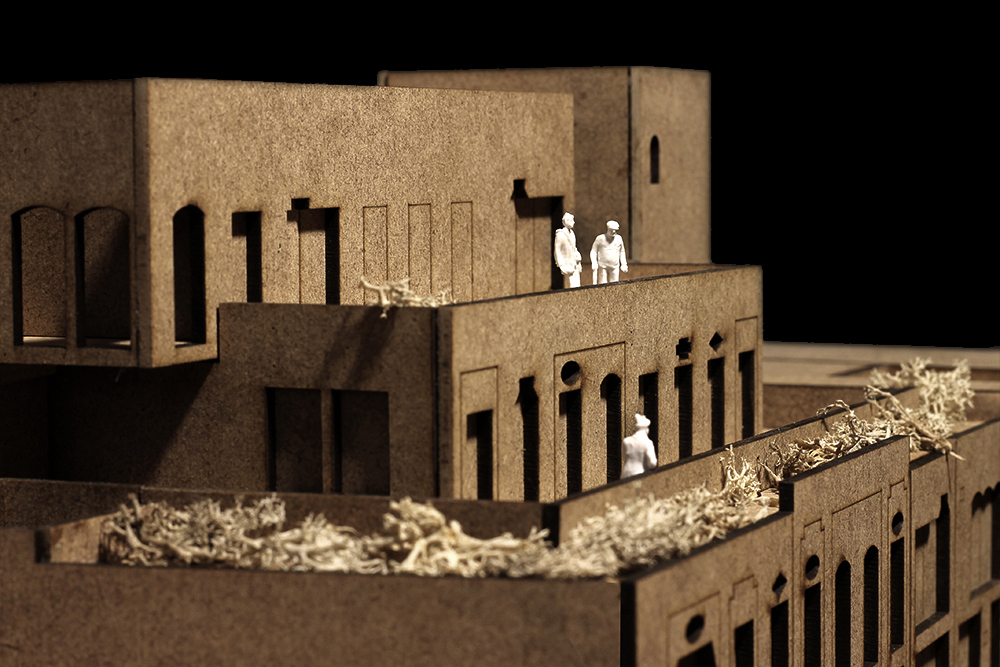VIP TERMINAL MALTA INTERNATIONAL AIRPORT
leisure
The new VIP Terminal at the Malta International Airport offers an alternative to the main terminal experience – allowing travellers to bypass standard airport procedures in favour of a quieter, more personal journey.
THE MILL HOUSE
residential
Reflecting the old and announcing the new, a glazed walkway links three distinct 16th century dwelling spaces, shifting from reflection to translucency as the day progresses from morning to night.
DEAN GERA AT THE EMBASSY
retail
A topography of mini-monoliths defines the new Dean Gera salon at The Embassy in Valletta. Solid timber volumes structure the space, leading users incrementally through moments of spatial discovery.
ECABS BOOKING OFFICE
workspace
Located in a dense urban core in St Julian’s, eCabs finds its home within an energetic mix of touristic and recreational activity, positioned to attract and service passers-by in search of a cab.
STILLA SAN LAZZRU
leisure
A hospitality conversion in Cospicua, this studios-only guesthouse explores how architectural constraints and historic context inform a design language rooted in materiality and temporal layering.
LA SERENISSIMA
residential
La Serenissima re-imagines a studio space designed by 20th century artist Frank Portelli. A story of dramatic light and lines, this retrofit project honours his unique vision and design sensibility.
THREEPLUSONE
residential
Designed for comfortable, contemporary living, Threeplusone demonstrates an elegant, context-driven approach to introducing considerate, medium-scale residential development within sensitive sites.
TREETOP HOUSE
residential
Practical sustainability coexists with bright, contemporary interiors in the design for Treetop House – a home where outdoor and indoor space blends to create a recipe for healthy, comfortable living.
DAR SAN ROKKU
residential
A conversation unfolds between the historic fabric of a village streetscape and a cocooning home that offers sunlit tranquillity via a contemporary limestone colonnade which shields a private courtyard.
ART DIAMOND
retail
Art Diamond is designed as a retail and gallery space. The store redefines conventional sales rituals, rejecting flashy jewellery store defaults in favour of material economy and understated luxury.
14 EAST PENTHOUSE
residential
14 East demonstrates a case for abandoning conventional approaches to open plan living, presenting instead a crafted experience of spatial zoning, material variety and privacy without seclusion.
ĦAL-CAPRAT
community
Conceived as a village within a village, Ħal-Caprat is an urban community residence that supports the needs of elderly citizens living with dementia and disability through bold, integrated space.




















